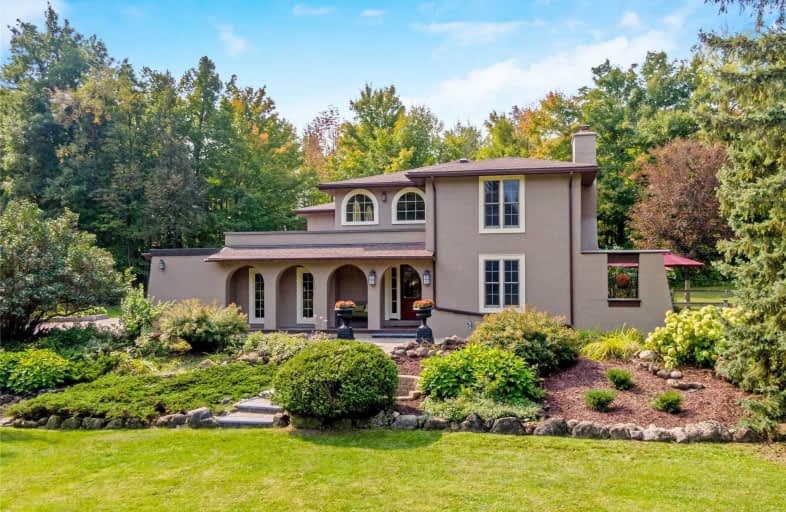Sold on Apr 27, 2021
Note: Property is not currently for sale or for rent.

-
Type: Detached
-
Style: 2-Storey
-
Size: 3000 sqft
-
Lot Size: 300 x 544.5 Feet
-
Age: No Data
-
Taxes: $6,480 per year
-
Days on Site: 7 Days
-
Added: Apr 20, 2021 (1 week on market)
-
Updated:
-
Last Checked: 1 month ago
-
MLS®#: X5201431
-
Listed By: Royal lepage meadowtowne realty, brokerage
Stunning Executive Home And Property. Beautifully Upgraded 4 Bedrms, 3 Bath Plus Finished Basement. Completely Renovated Over 3000 Sq Ft With Inground Salt Water Pool Oasis Surrounded In Privacy. Gorgeous Updated Custom Kitchen, Hardwood Floors, Cozy Living Room With Fireplace, Master W Ensuite, Heated Floors & Walk In Closet. Finished Basement. Only 5 Minutes To Go Train.
Extras
Shows Incredible. Incl: All Elf, Window Covering, All Appliances Including Stoves, 2 Fridges, 2 Freezers, Dishwasher, Washer & Dryer, Ws (O) Wt (R), Gd + Openers, Generator, Ac, Exclude: Elf In Blue Room, Coat Rack In Sunroom And Bird Bath.
Property Details
Facts for 4934 3 Line, Erin
Status
Days on Market: 7
Last Status: Sold
Sold Date: Apr 27, 2021
Closed Date: Jun 11, 2021
Expiry Date: Jul 20, 2021
Sold Price: $2,105,000
Unavailable Date: Apr 27, 2021
Input Date: Apr 20, 2021
Prior LSC: Sold
Property
Status: Sale
Property Type: Detached
Style: 2-Storey
Size (sq ft): 3000
Area: Erin
Community: Rural Erin
Availability Date: Mid Aug-Sept
Inside
Bedrooms: 4
Bathrooms: 3
Kitchens: 1
Rooms: 8
Den/Family Room: No
Air Conditioning: Central Air
Fireplace: Yes
Laundry Level: Main
Central Vacuum: N
Washrooms: 3
Building
Basement: Finished
Basement 2: Walk-Up
Heat Type: Forced Air
Heat Source: Electric
Exterior: Stucco/Plaster
Elevator: N
Water Supply: Well
Special Designation: Unknown
Parking
Driveway: Private
Garage Spaces: 2
Garage Type: Attached
Covered Parking Spaces: 8
Total Parking Spaces: 10
Fees
Tax Year: 2020
Tax Legal Description: Pt Lt 1 Con 3 Erin As In Ro715219; Erin
Taxes: $6,480
Land
Cross Street: Halton/Erin Townline
Municipality District: Erin
Fronting On: North
Parcel Number: 711640053
Pool: Inground
Sewer: Septic
Lot Depth: 544.5 Feet
Lot Frontage: 300 Feet
Lot Irregularities: Irregular 3.75 Acres
Acres: 2-4.99
Zoning: Private Wooded L
Additional Media
- Virtual Tour: https://tours.shutterhouse.ca/1694358?idx=1
Rooms
Room details for 4934 3 Line, Erin
| Type | Dimensions | Description |
|---|---|---|
| Living Main | 6.76 x 4.79 | Hardwood Floor, Fireplace, W/O To Deck |
| Kitchen Main | 6.89 x 5.35 | Ceramic Floor, Pot Lights, Breakfast Bar |
| Solarium Main | 3.62 x 7.06 | Ceramic Floor, Heated Floor, W/O To Pool |
| Dining Main | 3.92 x 4.60 | Hardwood Floor, Open Concept, Open Concept |
| Master 2nd | 4.56 x 5.10 | Hardwood Floor, 3 Pc Ensuite, W/I Closet |
| Br 2nd | 3.54 x 3.99 | Hardwood Floor, Large Window, Large Closet |
| Br 2nd | 3.01 x 3.84 | Hardwood Floor, Large Window, Double Closet |
| Br 2nd | 3.77 x 4.79 | Hardwood Floor, Large Window, Double Closet |
| Office Bsmt | 3.11 x 3.05 | Laminate, Window, Walk-Up |
| Rec Bsmt | 4.11 x 8.14 | Laminate, Window, L-Shaped Room |
| XXXXXXXX | XXX XX, XXXX |
XXXX XXX XXXX |
$X,XXX,XXX |
| XXX XX, XXXX |
XXXXXX XXX XXXX |
$X,XXX,XXX |
| XXXXXXXX XXXX | XXX XX, XXXX | $2,105,000 XXX XXXX |
| XXXXXXXX XXXXXX | XXX XX, XXXX | $1,799,990 XXX XXXX |

Limehouse Public School
Elementary: PublicEcole Harris Mill Public School
Elementary: PublicRobert Little Public School
Elementary: PublicBrisbane Public School
Elementary: PublicSt Joseph's School
Elementary: CatholicMcKenzie-Smith Bennett
Elementary: PublicGary Allan High School - Halton Hills
Secondary: PublicActon District High School
Secondary: PublicErin District High School
Secondary: PublicSt James Catholic School
Secondary: CatholicChrist the King Catholic Secondary School
Secondary: CatholicGeorgetown District High School
Secondary: Public

