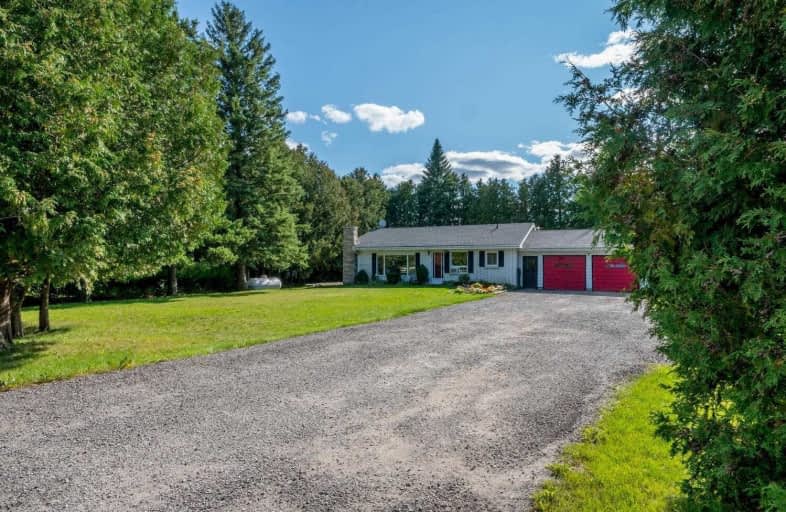Sold on Sep 29, 2020
Note: Property is not currently for sale or for rent.

-
Type: Detached
-
Style: Bungalow
-
Size: 1100 sqft
-
Lot Size: 100 x 183 Feet
-
Age: 51-99 years
-
Taxes: $3,655 per year
-
Days on Site: 10 Days
-
Added: Sep 19, 2020 (1 week on market)
-
Updated:
-
Last Checked: 1 month ago
-
MLS®#: X4919820
-
Listed By: Royal lepage realty plus, brokerage
Once In A While You Come Across A Great Opportunity And This One Is It!*Welcoming Bungalow With 3 Bedrooms And 2 Bathrooms In The Cute Little Hamlet Of Ballinafad*This Home Is Set Well Back From The Road And Has A Long Double Driveway For Plenty Of Parking*Features Spacious Eat-In Kitchen And Bright Living/Dining Room That Overlooks The Front Yard And Has Walk-Out To Side Yard*Finished Basement With New Broadloom Adds Extra Living Space*Double Car Garage
Extras
With House Access*Septic In Front And Backyard Is Perfect For Your Creative Ideas*12 Minutes To Acton Or Georgetown Go*Minutes To The Ballinafad Community Center And Park*Great Opportunity To Live In A Country Setting, Close To Amenities.
Property Details
Facts for 4934 Wellington Road 24, Erin
Status
Days on Market: 10
Last Status: Sold
Sold Date: Sep 29, 2020
Closed Date: Nov 25, 2020
Expiry Date: Dec 31, 2020
Sold Price: $742,000
Unavailable Date: Sep 29, 2020
Input Date: Sep 19, 2020
Prior LSC: Sold
Property
Status: Sale
Property Type: Detached
Style: Bungalow
Size (sq ft): 1100
Age: 51-99
Area: Erin
Community: Erin
Availability Date: Tba
Assessment Amount: $342,000
Assessment Year: 2020
Inside
Bedrooms: 3
Bathrooms: 2
Kitchens: 1
Rooms: 6
Den/Family Room: No
Air Conditioning: None
Fireplace: Yes
Laundry Level: Lower
Central Vacuum: N
Washrooms: 2
Utilities
Electricity: Available
Gas: No
Cable: Available
Telephone: Available
Building
Basement: Finished
Heat Type: Forced Air
Heat Source: Propane
Exterior: Other
Elevator: N
UFFI: No
Water Supply: Well
Special Designation: Unknown
Other Structures: Garden Shed
Parking
Driveway: Pvt Double
Garage Spaces: 2
Garage Type: Attached
Covered Parking Spaces: 12
Total Parking Spaces: 14
Fees
Tax Year: 2020
Tax Legal Description: Pt Lt 1 Con 7 Erin As In Ros523904; Town Of Erin
Taxes: $3,655
Highlights
Feature: Grnbelt/Cons
Feature: Park
Feature: School
Land
Cross Street: 32nd Sdrd & Trafalga
Municipality District: Erin
Fronting On: West
Parcel Number: 711610123
Pool: None
Sewer: Septic
Lot Depth: 183 Feet
Lot Frontage: 100 Feet
Acres: < .50
Zoning: Rural Residentia
Waterfront: None
Additional Media
- Virtual Tour: https://tours.shutterhouse.ca/public/vtour/display/1689743?idx=1#!/
Rooms
Room details for 4934 Wellington Road 24, Erin
| Type | Dimensions | Description |
|---|---|---|
| Kitchen Main | 3.48 x 4.36 | Window, O/Looks Frontyard, Breakfast Area |
| Living Main | 4.36 x 6.01 | Sliding Doors, Combined W/Dining, Broadloom |
| Dining Main | 4.36 x 6.01 | Broadloom, Sliding Doors, Window |
| Master Main | 2.95 x 4.20 | Broadloom, His/Hers Closets, Window |
| 2nd Br Main | 3.25 x 2.93 | Broadloom, Closet, Ceiling Fan |
| 3rd Br Main | 3.12 x 4.18 | Broadloom, Window, Ceiling Fan |
| Rec Lower | 3.53 x 8.58 | Panelled, Pot Lights, Window |
| Media/Ent Lower | 5.38 x 4.28 | Fireplace, Panelled, Pot Lights |
| XXXXXXXX | XXX XX, XXXX |
XXXX XXX XXXX |
$XXX,XXX |
| XXX XX, XXXX |
XXXXXX XXX XXXX |
$XXX,XXX |
| XXXXXXXX XXXX | XXX XX, XXXX | $742,000 XXX XXXX |
| XXXXXXXX XXXXXX | XXX XX, XXXX | $769,900 XXX XXXX |

Ross R MacKay Public School
Elementary: PublicEast Garafraxa Central Public School
Elementary: PublicSt John Brebeuf Catholic School
Elementary: CatholicSpencer Avenue Elementary School
Elementary: PublicErin Public School
Elementary: PublicBrisbane Public School
Elementary: PublicDufferin Centre for Continuing Education
Secondary: PublicActon District High School
Secondary: PublicErin District High School
Secondary: PublicWestside Secondary School
Secondary: PublicCentre Wellington District High School
Secondary: PublicOrangeville District Secondary School
Secondary: Public- 2 bath
- 3 bed
- 1100 sqft
46 Douglas Crescent, Erin, Ontario • N0B 1Z0 • Rural Erin



