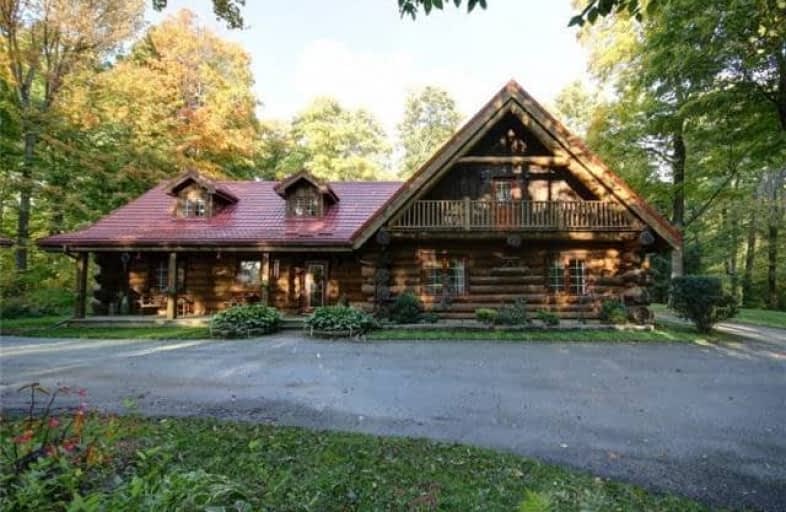Sold on Oct 18, 2018
Note: Property is not currently for sale or for rent.

-
Type: Detached
-
Style: 2-Storey
-
Size: 3500 sqft
-
Lot Size: 250 x 350 Feet
-
Age: 16-30 years
-
Taxes: $8,148 per year
-
Days on Site: 9 Days
-
Added: Sep 07, 2019 (1 week on market)
-
Updated:
-
Last Checked: 1 month ago
-
MLS®#: X4270813
-
Listed By: Re/max real estate centre inc., brokerage
Remarkable Log Home Set On A Picturesque 2 Ac Lot W/ Mature Trees. Conveniently Located 10 Mins To Acton/Georgetown, 15 To Erin & 20 To Milton. Open Concept First Flr Has A Beautiful Country Kit, Din Rm & Liv Rm Featuring A Floor To Ceiling Stone Fireplace. Main Flr Has Mstr Bdrm W Ensuite, Laundry & Office. The Sunrm Is A Lovely Space To Sit & Enjoy The View. The 3 Car Garage With 1 Insulated Bay & 200 Amp Service Is A Handy Mans Dream.
Extras
Metal Roof On House And Garage Has 50 Year Warranty Transferrable To New Owner. New Survey. Basement Has Tons Of Storage And Hobby Room With Walk-Up Side Door To Outside.
Property Details
Facts for 4975 Fourth Line, Erin
Status
Days on Market: 9
Last Status: Sold
Sold Date: Oct 18, 2018
Closed Date: Jan 18, 2019
Expiry Date: Jan 31, 2019
Sold Price: $929,900
Unavailable Date: Oct 18, 2018
Input Date: Oct 09, 2018
Property
Status: Sale
Property Type: Detached
Style: 2-Storey
Size (sq ft): 3500
Age: 16-30
Area: Erin
Community: Rural Erin
Availability Date: 60 Days Tba
Inside
Bedrooms: 4
Bathrooms: 3
Kitchens: 1
Rooms: 9
Den/Family Room: Yes
Air Conditioning: Central Air
Fireplace: Yes
Laundry Level: Main
Central Vacuum: Y
Washrooms: 3
Utilities
Electricity: Yes
Gas: No
Cable: Yes
Telephone: Yes
Building
Basement: Finished
Heat Type: Forced Air
Heat Source: Electric
Exterior: Log
UFFI: No
Water Supply Type: Drilled Well
Water Supply: Well
Special Designation: Unknown
Parking
Driveway: Lane
Garage Spaces: 3
Garage Type: Detached
Covered Parking Spaces: 7
Total Parking Spaces: 10
Fees
Tax Year: 2017
Tax Legal Description: Pt Lt 2 Con 5 Erin Part 1 , 61R3756; Erin
Taxes: $8,148
Highlights
Feature: Part Cleared
Feature: Wooded/Treed
Land
Cross Street: 4th Line/32nd Sdrd
Municipality District: Erin
Fronting On: East
Pool: None
Sewer: Septic
Lot Depth: 350 Feet
Lot Frontage: 250 Feet
Acres: 2-4.99
Zoning: Rural Res
Additional Media
- Virtual Tour: http://www.myhometour.ca/4975fourthline/mht.html
Rooms
Room details for 4975 Fourth Line, Erin
| Type | Dimensions | Description |
|---|---|---|
| Family Main | 4.44 x 5.55 | Broadloom, W/O To Patio, Ceiling Fan |
| Kitchen Main | 4.48 x 4.60 | Open Concept, Laminate, Wood Stove |
| Dining Main | 3.69 x 4.25 | Open Concept, Wood Floor |
| Living Main | 5.00 x 8.35 | Wood Floor, Fireplace, Large Window |
| Master Main | 4.19 x 4.80 | Wood Floor, W/I Closet, 4 Pc Ensuite |
| Bathroom Main | 1.82 x 3.52 | 4 Pc Bath |
| Den Main | 3.07 x 3.28 | Wood Floor, O/Looks Backyard |
| 2nd Br 2nd | 4.28 x 4.98 | Wood Floor, Closet |
| 3rd Br 2nd | 4.12 x 6.23 | Wood Floor, Closet |
| 4th Br 2nd | 4.97 x 6.22 | Wood Floor, Closet |
| Laundry Main | 2.88 x 3.33 | Wood Floor, W/O To Deck |
| Rec Lower | 4.26 x 9.21 | Broadloom, Walk-Up |
| XXXXXXXX | XXX XX, XXXX |
XXXX XXX XXXX |
$XXX,XXX |
| XXX XX, XXXX |
XXXXXX XXX XXXX |
$XXX,XXX |
| XXXXXXXX XXXX | XXX XX, XXXX | $929,900 XXX XXXX |
| XXXXXXXX XXXXXX | XXX XX, XXXX | $929,900 XXX XXXX |

Limehouse Public School
Elementary: PublicRobert Little Public School
Elementary: PublicErin Public School
Elementary: PublicBrisbane Public School
Elementary: PublicSt Joseph's School
Elementary: CatholicMcKenzie-Smith Bennett
Elementary: PublicGary Allan High School - Halton Hills
Secondary: PublicActon District High School
Secondary: PublicErin District High School
Secondary: PublicSt James Catholic School
Secondary: CatholicChrist the King Catholic Secondary School
Secondary: CatholicGeorgetown District High School
Secondary: Public

