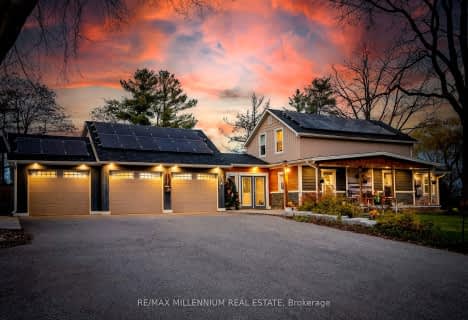Sold on Apr 20, 2017
Note: Property is not currently for sale or for rent.

-
Type: Detached
-
Style: Bungalow
-
Size: 2000 sqft
-
Lot Size: 210 x 418.21 Feet
-
Age: 31-50 years
-
Taxes: $6,400 per year
-
Days on Site: 42 Days
-
Added: Sep 07, 2019 (1 month on market)
-
Updated:
-
Last Checked: 1 month ago
-
MLS®#: X3724361
-
Listed By: Your choice realty corp., brokerage
Fully Renovated Inside & Out Bungalow W/Approx. 4,000 Sqft Of Living Space Located On 2 Acres Of Picturesque Property! New Driveway & 1,300 Sqft Deck W/Glass Railings Overlooking Large Spring Fed Pond W/ Fish; Pot Lights, Crown Molding And Wainscoting Throughout, Hardwood Flooring & B/I Intercom/Sound System Throughout; Large Master With W/I Closet With Organizers & Ensuite With Dbl Vanity, Freestanding Tub & Glass Shower. Coffered Ceilings In Living & Dining
Extras
Fridge, Dble Oven, Microwave, Dishwasher, Gas Cooktop, Wine Fridge, Bsmnt Oven And Bar Fridge, Washer, Dryer, All Elf's, Pool Table. Upgraded Septic System, 2015 Propane Tank, Water Softner W/ Uv Filter & 2 Water Filters; New Pressure Tank
Property Details
Facts for 4982 Winston Churchill Boulevard, Erin
Status
Days on Market: 42
Last Status: Sold
Sold Date: Apr 20, 2017
Closed Date: Jun 26, 2017
Expiry Date: Aug 08, 2017
Sold Price: $1,270,000
Unavailable Date: Apr 20, 2017
Input Date: Mar 08, 2017
Property
Status: Sale
Property Type: Detached
Style: Bungalow
Size (sq ft): 2000
Age: 31-50
Area: Erin
Community: Rural Erin
Availability Date: 60/90 Days
Inside
Bedrooms: 3
Bedrooms Plus: 1
Bathrooms: 4
Kitchens: 1
Rooms: 8
Den/Family Room: Yes
Air Conditioning: Central Air
Fireplace: Yes
Laundry Level: Main
Central Vacuum: Y
Washrooms: 4
Utilities
Electricity: Available
Gas: No
Cable: Available
Telephone: Available
Building
Basement: Finished
Basement 2: W/O
Heat Type: Forced Air
Heat Source: Propane
Exterior: Stone
Exterior: Stucco/Plaster
Water Supply Type: Drilled Well
Water Supply: Well
Special Designation: Unknown
Parking
Driveway: Pvt Double
Garage Spaces: 2
Garage Type: Attached
Covered Parking Spaces: 12
Fees
Tax Year: 2016
Tax Legal Description: Pt Lt 3 Con 11 Erin Pt 1, 2, 61R2482; Town Of Erin
Taxes: $6,400
Highlights
Feature: Bush
Feature: Fenced Yard
Feature: Grnbelt/Conserv
Feature: Lake/Pond
Feature: Wooded/Treed
Land
Cross Street: Old Base Ln/ Winston
Municipality District: Erin
Fronting On: East
Pool: None
Sewer: Septic
Lot Depth: 418.21 Feet
Lot Frontage: 210 Feet
Acres: 2-4.99
Additional Media
- Virtual Tour: http://unbranded.mediatours.ca/property/4982-winston-churchill-boulevard-erin/
Rooms
Room details for 4982 Winston Churchill Boulevard, Erin
| Type | Dimensions | Description |
|---|---|---|
| Kitchen Ground | 3.66 x 5.79 | Stainless Steel Appl, Skylight, W/O To Deck |
| Dining Ground | 3.66 x 7.16 | Coffered Ceiling, Hardwood Floor, Large Window |
| Living Ground | 5.03 x 5.18 | Hardwood Floor, Coffered Ceiling, Fireplace |
| Master Ground | 4.14 x 5.02 | W/O To Deck, W/I Closet, 6 Pc Ensuite |
| 2nd Br Ground | 3.35 x 3.05 | Hardwood Floor, His/Hers Closets, Crown Moulding |
| 3rd Br Ground | 3.71 x 3.20 | Hardwood Floor, Closet Organizers, Window |
| Laundry Ground | 1.78 x 4.11 | Hardwood Floor, W/O To Deck, Access To Garage |
| Foyer Ground | 3.76 x 3.96 | Hardwood Floor, Skylight, Built-In Speakers |
| Family Bsmt | 4.62 x 4.95 | Hardwood Floor, W/O To Patio, Fireplace |
| Games Bsmt | 7.52 x 6.43 | B/I Bar, W/O To Patio, Hardwood Floor |
| Media/Ent Bsmt | 4.72 x 4.72 | Built-In Speakers, Crown Moulding, B/I Shelves |
| 4th Br Bsmt | 3.91 x 5.59 | Hardwood Floor, His/Hers Closets, Large Window |
| XXXXXXXX | XXX XX, XXXX |
XXXX XXX XXXX |
$X,XXX,XXX |
| XXX XX, XXXX |
XXXXXX XXX XXXX |
$X,XXX,XXX | |
| XXXXXXXX | XXX XX, XXXX |
XXXXXXX XXX XXXX |
|
| XXX XX, XXXX |
XXXXXX XXX XXXX |
$X,XXX,XXX | |
| XXXXXXXX | XXX XX, XXXX |
XXXXXXX XXX XXXX |
|
| XXX XX, XXXX |
XXXXXX XXX XXXX |
$X,XXX,XXX | |
| XXXXXXXX | XXX XX, XXXX |
XXXXXXX XXX XXXX |
|
| XXX XX, XXXX |
XXXXXX XXX XXXX |
$X,XXX,XXX |
| XXXXXXXX XXXX | XXX XX, XXXX | $1,270,000 XXX XXXX |
| XXXXXXXX XXXXXX | XXX XX, XXXX | $1,399,900 XXX XXXX |
| XXXXXXXX XXXXXXX | XXX XX, XXXX | XXX XXXX |
| XXXXXXXX XXXXXX | XXX XX, XXXX | $1,099,000 XXX XXXX |
| XXXXXXXX XXXXXXX | XXX XX, XXXX | XXX XXXX |
| XXXXXXXX XXXXXX | XXX XX, XXXX | $1,399,000 XXX XXXX |
| XXXXXXXX XXXXXXX | XXX XX, XXXX | XXX XXXX |
| XXXXXXXX XXXXXX | XXX XX, XXXX | $1,499,900 XXX XXXX |

Credit View Public School
Elementary: PublicBelfountain Public School
Elementary: PublicJoseph Gibbons Public School
Elementary: PublicGlen Williams Public School
Elementary: PublicErin Public School
Elementary: PublicBrisbane Public School
Elementary: PublicGary Allan High School - Halton Hills
Secondary: PublicParkholme School
Secondary: PublicActon District High School
Secondary: PublicErin District High School
Secondary: PublicChrist the King Catholic Secondary School
Secondary: CatholicGeorgetown District High School
Secondary: Public- 3 bath
- 4 bed
- 2000 sqft
14201 Winston Churchill Boulevard, Caledon, Ontario • L7C 1S6 • Rural Caledon
- 3 bath
- 5 bed
- 2500 sqft
14576 Winston Churchill Boulevard, Halton Hills, Ontario • L7G 0N9 • Georgetown
- 2 bath
- 3 bed
- 1500 sqft
1264 Olde Base Line Road, Caledon, Ontario • L7C 0J1 • Rural Caledon



