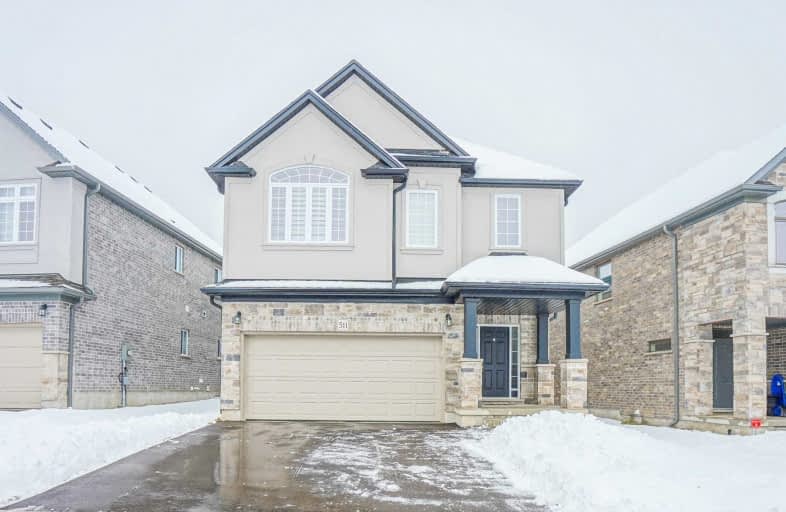Sold on Jun 26, 2020
Note: Property is not currently for sale or for rent.

-
Type: Detached
-
Style: 2-Storey
-
Lot Size: 44.42 x 120 Feet
-
Age: No Data
-
Taxes: $6,585 per year
-
Days on Site: 17 Days
-
Added: Jun 09, 2020 (2 weeks on market)
-
Updated:
-
Last Checked: 2 months ago
-
MLS®#: X4786319
-
Listed By: Royal lepage united realty, brokerage
Detached Home With 4 Br, Separate Family Room, Open Concept, Main Floor Has 9Ft Ceiling, Modern Kitchen With Granite Countertops And An Island Perfect For Entertaining, Master Br Has Ensuite And W/O Closet, Beautiful Broad Walk Is Close By For The Morning Walk Or Bike Ride, Close To All Amenities Including Grey Silo Golf Course, Park, Grocery & Restaurants.
Extras
S/S Fridge , Stove. Dishwasher, Washer & Dryer, Air Conditioner, All Window Coverings, Hot Water Tank And Water Softener Are Rental.
Property Details
Facts for 511 Gristmill Street, Waterloo
Status
Days on Market: 17
Last Status: Sold
Sold Date: Jun 26, 2020
Closed Date: Sep 01, 2020
Expiry Date: Oct 30, 2020
Sold Price: $790,000
Unavailable Date: Jun 26, 2020
Input Date: Jun 09, 2020
Property
Status: Sale
Property Type: Detached
Style: 2-Storey
Area: Waterloo
Availability Date: 60-90 Days
Inside
Bedrooms: 4
Bathrooms: 3
Kitchens: 1
Rooms: 9
Den/Family Room: Yes
Air Conditioning: Central Air
Fireplace: No
Washrooms: 3
Building
Basement: Full
Basement 2: Unfinished
Heat Type: Forced Air
Heat Source: Gas
Exterior: Brick
Exterior: Concrete
Water Supply: Municipal
Special Designation: Unknown
Parking
Driveway: Private
Garage Spaces: 2
Garage Type: Built-In
Covered Parking Spaces: 4
Total Parking Spaces: 6
Fees
Tax Year: 2019
Tax Legal Description: Lot 25B, Plan 58M506
Taxes: $6,585
Additional Mo Fees: 45
Land
Cross Street: University Ave/ Mill
Municipality District: Waterloo
Fronting On: East
Parcel of Tied Land: Y
Pool: None
Sewer: Sewers
Lot Depth: 120 Feet
Lot Frontage: 44.42 Feet
Rooms
Room details for 511 Gristmill Street, Waterloo
| Type | Dimensions | Description |
|---|---|---|
| Great Rm Ground | 3.65 x 6.58 | Hardwood Floor |
| Kitchen Ground | 4.20 x 3.65 | Centre Island |
| Dining Ground | 4.20 x 3.65 | W/O To Yard |
| Family 2nd | 4.26 x 5.18 | Broadloom, Window |
| Master 2nd | 4.87 x 3.96 | Broadloom, W/I Closet, 5 Pc Ensuite |
| 2nd Br 2nd | 3.74 x 3.44 | Broadloom, Closet, Window |
| 3rd Br 2nd | 3.74 x 3.99 | Broadloom, Closet, Window |
| 4th Br 2nd | 2.13 x 3.04 | Broadloom, Closet, Window |
| Laundry Main | - |
| XXXXXXXX | XXX XX, XXXX |
XXXX XXX XXXX |
$XXX,XXX |
| XXX XX, XXXX |
XXXXXX XXX XXXX |
$XXX,XXX | |
| XXXXXXXX | XXX XX, XXXX |
XXXXXXXX XXX XXXX |
|
| XXX XX, XXXX |
XXXXXX XXX XXXX |
$XXX,XXX | |
| XXXXXXXX | XXX XX, XXXX |
XXXXXXX XXX XXXX |
|
| XXX XX, XXXX |
XXXXXX XXX XXXX |
$X,XXX |
| XXXXXXXX XXXX | XXX XX, XXXX | $790,000 XXX XXXX |
| XXXXXXXX XXXXXX | XXX XX, XXXX | $795,000 XXX XXXX |
| XXXXXXXX XXXXXXXX | XXX XX, XXXX | XXX XXXX |
| XXXXXXXX XXXXXX | XXX XX, XXXX | $825,000 XXX XXXX |
| XXXXXXXX XXXXXXX | XXX XX, XXXX | XXX XXXX |
| XXXXXXXX XXXXXX | XXX XX, XXXX | $2,200 XXX XXXX |

Lexington Public School
Elementary: PublicConestogo PS Public School
Elementary: PublicMillen Woods Public School
Elementary: PublicSt Matthew Catholic Elementary School
Elementary: CatholicSt Luke Catholic Elementary School
Elementary: CatholicLester B Pearson PS Public School
Elementary: PublicRosemount - U Turn School
Secondary: PublicSt David Catholic Secondary School
Secondary: CatholicKitchener Waterloo Collegiate and Vocational School
Secondary: PublicBluevale Collegiate Institute
Secondary: PublicWaterloo Collegiate Institute
Secondary: PublicCameron Heights Collegiate Institute
Secondary: Public

