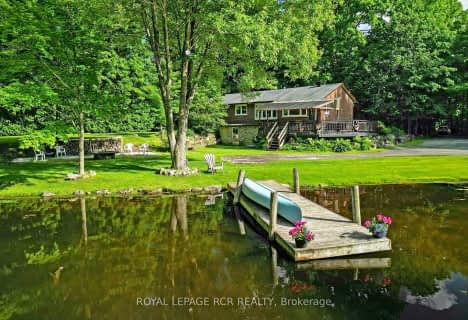Removed on May 09, 2025
Note: Property is not currently for sale or for rent.

-
Type: Detached
-
Style: 2-Storey
-
Lot Size: 200 x 440 Acres
-
Age: 31-50 years
-
Taxes: $6,153 per year
-
Days on Site: 34 Days
-
Added: Jul 04, 2023 (1 month on market)
-
Updated:
-
Last Checked: 1 month ago
-
MLS®#: X6245531
-
Listed By: Pg direct realty ltd. brokerage
Visit REALTOR website for additional information. The bones and location are fantastic and the home is clean and can easily be lived in and updated over time as well - afterall it has been for 30 years by the same family. Come in and make it your own! With over 2 Acres of beautiful property, maybe you and your family will treasure it for another 30 years. Spacious Main level with formal LR, DR, huge kitchen with walkout to deck. 3 Bedrooms up - all hardwood. Primary w/ 2 w/i closets & ensuite privlege. Beautiful 2 acre private property with outbuildings including chicken barn. Close enough to the city yet away from it all.
Property Details
Facts for 4983 Fourth Line, Erin
Status
Days on Market: 34
Last Status: Terminated
Sold Date: May 09, 2025
Closed Date: Nov 30, -0001
Expiry Date: Oct 22, 2022
Unavailable Date: May 27, 2022
Input Date: Apr 22, 2022
Prior LSC: Listing with no contract changes
Property
Status: Sale
Property Type: Detached
Style: 2-Storey
Age: 31-50
Area: Erin
Community: Rural Erin
Availability Date: OTHER
Assessment Amount: $570,000
Assessment Year: 2022
Inside
Bedrooms: 3
Bathrooms: 2
Kitchens: 1
Rooms: 10
Air Conditioning: Central Air
Fireplace: No
Washrooms: 2
Building
Basement: Full
Basement 2: Part Fin
Exterior: Alum Siding
Exterior: Brick
Elevator: N
Water Supply Type: Drilled Well
Other Structures: Barn
Parking
Driveway: Pvt Double
Covered Parking Spaces: 6
Total Parking Spaces: 8
Fees
Tax Year: 2021
Tax Legal Description: PT LT 3 CON 5 ERIN PART 1 , 61R2247; ERIN
Taxes: $6,153
Land
Cross Street: 4th Line Between 32
Municipality District: Erin
Fronting On: East
Parcel Number: 711640114
Pool: None
Sewer: Septic
Lot Depth: 440 Acres
Lot Frontage: 200 Acres
Acres: 2-4.99
Zoning: single family de
Easements Restrictions: Unknown
Rooms
Room details for 4983 Fourth Line, Erin
| Type | Dimensions | Description |
|---|---|---|
| Laundry Main | 1.60 x 1.50 | |
| Bathroom Main | - | |
| Kitchen Main | 3.23 x 3.96 | |
| Dining Main | 3.43 x 3.96 | |
| Living Main | 4.01 x 5.36 | |
| Prim Bdrm 2nd | 4.24 x 4.37 | |
| Br 2nd | 3.05 x 3.05 | |
| Br 2nd | 2.72 x 6.27 | |
| Rec Bsmt | 3.68 x 6.02 | |
| Den Bsmt | 3.40 x 3.96 |
| XXXXXXXX | XXX XX, XXXX |
XXXXXXX XXX XXXX |
|
| XXX XX, XXXX |
XXXXXX XXX XXXX |
$X,XXX,XXX | |
| XXXXXXXX | XXX XX, XXXX |
XXXXXXX XXX XXXX |
|
| XXX XX, XXXX |
XXXXXX XXX XXXX |
$X,XXX,XXX | |
| XXXXXXXX | XXX XX, XXXX |
XXXX XXX XXXX |
$X,XXX,XXX |
| XXX XX, XXXX |
XXXXXX XXX XXXX |
$X,XXX,XXX | |
| XXXXXXXX | XXX XX, XXXX |
XXXXXXX XXX XXXX |
|
| XXX XX, XXXX |
XXXXXX XXX XXXX |
$X,XXX,XXX | |
| XXXXXXXX | XXX XX, XXXX |
XXXXXXX XXX XXXX |
|
| XXX XX, XXXX |
XXXXXX XXX XXXX |
$X,XXX,XXX |
| XXXXXXXX XXXXXXX | XXX XX, XXXX | XXX XXXX |
| XXXXXXXX XXXXXX | XXX XX, XXXX | $1,490,000 XXX XXXX |
| XXXXXXXX XXXXXXX | XXX XX, XXXX | XXX XXXX |
| XXXXXXXX XXXXXX | XXX XX, XXXX | $1,800,000 XXX XXXX |
| XXXXXXXX XXXX | XXX XX, XXXX | $1,360,000 XXX XXXX |
| XXXXXXXX XXXXXX | XXX XX, XXXX | $1,450,000 XXX XXXX |
| XXXXXXXX XXXXXXX | XXX XX, XXXX | XXX XXXX |
| XXXXXXXX XXXXXX | XXX XX, XXXX | $1,490,000 XXX XXXX |
| XXXXXXXX XXXXXXX | XXX XX, XXXX | XXX XXXX |
| XXXXXXXX XXXXXX | XXX XX, XXXX | $1,800,000 XXX XXXX |

Limehouse Public School
Elementary: PublicRobert Little Public School
Elementary: PublicErin Public School
Elementary: PublicBrisbane Public School
Elementary: PublicSt Joseph's School
Elementary: CatholicMcKenzie-Smith Bennett
Elementary: PublicGary Allan High School - Halton Hills
Secondary: PublicActon District High School
Secondary: PublicErin District High School
Secondary: PublicSt James Catholic School
Secondary: CatholicChrist the King Catholic Secondary School
Secondary: CatholicGeorgetown District High School
Secondary: Public- 2 bath
- 3 bed
14007 Fifth Line, Halton Hills, Ontario • L0P 1H0 • Halton Hills

