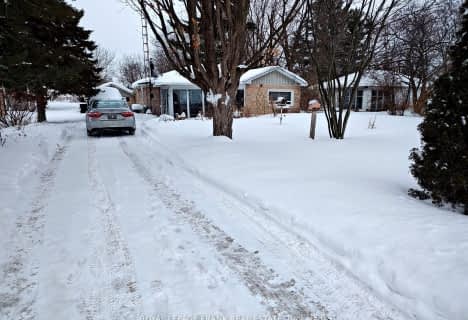Sold on Sep 12, 2015
Note: Property is not currently for sale or for rent.

-
Type: Detached
-
Style: Bungalow
-
Lot Size: 130 x 200 Feet
-
Age: No Data
-
Taxes: $2,767 per year
-
Days on Site: 22 Days
-
Added: Aug 21, 2015 (3 weeks on market)
-
Updated:
-
Last Checked: 1 month ago
-
MLS®#: E3293825
-
Listed By: Century 21 infinity realty inc., brokerage
This Country Property Shows Like A $1,000,000 !! Basically Everything Is New - Garage Has Been Converted To A Family Room 28 1/2 Feet By 21 Feet Full Roll Up Door -Ideal "Man Cave"Home Is Very Tastefully Decorated - Main Floor Is Open Concept - A Stunning Kitchen - Stainless Appliances,Walkout To Your Private Retreat From The Rear Sliding Door Or The Front Door To An Over Sized Porch
Extras
Owner Had Converted Garage To A Family Room - Has Full Electrical And Heat- Steel Roof On The Garage - Overlooks The Lake - Forced Air & 2 Split Systems. Incl: All Appliances & Window Coverings.Upon An Acceptable Offer Will Convert Garage
Property Details
Facts for 278 Aldred Drive, Scugog
Status
Days on Market: 22
Last Status: Sold
Sold Date: Sep 12, 2015
Closed Date: Oct 07, 2015
Expiry Date: Oct 21, 2015
Sold Price: $369,900
Unavailable Date: Sep 12, 2015
Input Date: Aug 21, 2015
Property
Status: Sale
Property Type: Detached
Style: Bungalow
Area: Scugog
Community: Rural Scugog
Availability Date: Immediate
Inside
Bedrooms: 2
Bathrooms: 1
Kitchens: 1
Rooms: 3
Den/Family Room: No
Air Conditioning: Other
Fireplace: No
Washrooms: 1
Building
Basement: Finished
Heat Type: Forced Air
Heat Source: Oil
Exterior: Alum Siding
Water Supply: Well
Special Designation: Unknown
Parking
Driveway: Private
Garage Type: Detached
Covered Parking Spaces: 5
Fees
Tax Year: 2014
Taxes: $2,767
Land
Cross Street: Demara/Aldred
Municipality District: Scugog
Fronting On: West
Pool: None
Sewer: Septic
Lot Depth: 200 Feet
Lot Frontage: 130 Feet
Rooms
Room details for 278 Aldred Drive, Scugog
| Type | Dimensions | Description |
|---|---|---|
| Living Main | 7.02 x 9.45 | Combined W/Dining, Laminate, Open Concept |
| Dining Main | 7.02 x 9.45 | Combined W/Living, Laminate, W/O To Sundeck |
| Kitchen Main | 7.02 x 9.45 | Combined W/Living, B/I Microwave, B/I Dishwasher |
| Master Lower | 3.35 x 5.79 | Broadloom, W/W Closet |
| 2nd Br Lower | 3.00 x 3.35 | Broadloom |
| Rec Lower | 3.35 x 5.48 | Broadloom |
| XXXXXXXX | XXX XX, XXXX |
XXXX XXX XXXX |
$XXX,XXX |
| XXX XX, XXXX |
XXXXXX XXX XXXX |
$XXX,XXX | |
| XXXXXXXX | XXX XX, XXXX |
XXXXXXX XXX XXXX |
|
| XXX XX, XXXX |
XXXXXX XXX XXXX |
$XXX,XXX |
| XXXXXXXX XXXX | XXX XX, XXXX | $369,900 XXX XXXX |
| XXXXXXXX XXXXXX | XXX XX, XXXX | $369,900 XXX XXXX |
| XXXXXXXX XXXXXXX | XXX XX, XXXX | XXX XXXX |
| XXXXXXXX XXXXXX | XXX XX, XXXX | $389,900 XXX XXXX |

Good Shepherd Catholic School
Elementary: CatholicPrince Albert Public School
Elementary: PublicDr George Hall Public School
Elementary: PublicCartwright Central Public School
Elementary: PublicS A Cawker Public School
Elementary: PublicR H Cornish Public School
Elementary: PublicSt. Thomas Aquinas Catholic Secondary School
Secondary: CatholicLindsay Collegiate and Vocational Institute
Secondary: PublicBrooklin High School
Secondary: PublicI E Weldon Secondary School
Secondary: PublicPort Perry High School
Secondary: PublicMaxwell Heights Secondary School
Secondary: Public- 1 bath
- 2 bed
139 Summit Drive, Scugog, Ontario • L0B 1E0 • Rural Scugog

