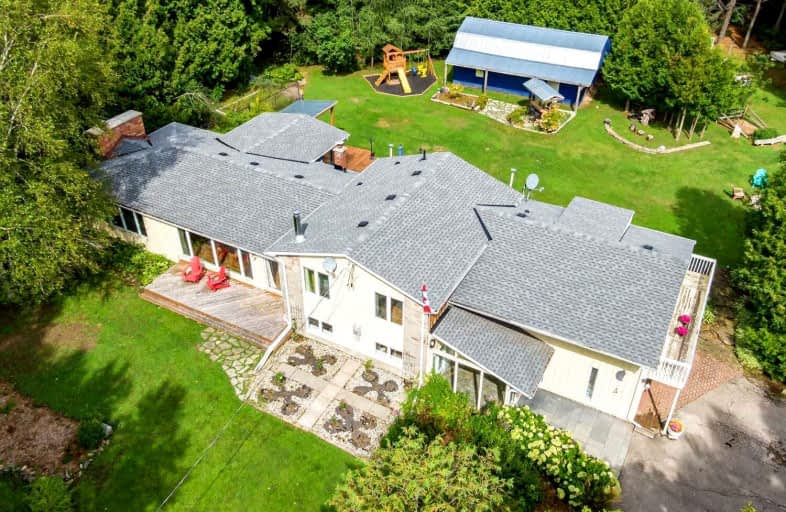Sold on Sep 21, 2021
Note: Property is not currently for sale or for rent.

-
Type: Detached
-
Style: Sidesplit 3
-
Size: 2000 sqft
-
Lot Size: 0 x 0 Feet
-
Age: 31-50 years
-
Taxes: $8,037 per year
-
Days on Site: 5 Days
-
Added: Sep 17, 2021 (5 days on market)
-
Updated:
-
Last Checked: 1 month ago
-
MLS®#: X5373047
-
Listed By: Mcenery real estate inc., brokerage
Spacious Well Maintained Private Country Home Set On 9.34 Acres, Amongst Treed Forest W/Trails, Part Cleared, Large Pond, 17Ft X 33 Ft Insulated Barn, Perennial Gardens, Fruit Trees & Dog Run. Newer Roof Shingles, Soffit & Eaves (2017). Family Rm W/Vaulted Ceiling & Stone Fireplace. Primary Bedroom W/4 Pc Ensuite W/Jacuzzi Tub. Den W/3 Pc Ensuite To Living Rm W/Wood Burning Stove. Cedarwood 3 Season Sunroom. 200 Hydro Amp Breaker Panel & Copper Wiring.
Extras
Incl: All Appliances (Newer Washer/Dryer 2019), Water Softener, Reverse Osmosis, Iron Magnesium Sulphur Remover, Cac, Hwt, Furnace (2008), 10 Hr Marine Battery /Sump Pump. Newer Septic Tank (2006). Valuable 4 Acres Mature Harvest Trees.
Property Details
Facts for 4989 Ninth Line, Erin
Status
Days on Market: 5
Last Status: Sold
Sold Date: Sep 21, 2021
Closed Date: Dec 16, 2021
Expiry Date: Dec 15, 2021
Sold Price: $1,675,000
Unavailable Date: Sep 21, 2021
Input Date: Sep 16, 2021
Prior LSC: Listing with no contract changes
Property
Status: Sale
Property Type: Detached
Style: Sidesplit 3
Size (sq ft): 2000
Age: 31-50
Area: Erin
Community: Rural Erin
Availability Date: 90 Days
Inside
Bedrooms: 4
Bedrooms Plus: 1
Bathrooms: 3
Kitchens: 1
Rooms: 10
Den/Family Room: Yes
Air Conditioning: Central Air
Fireplace: Yes
Laundry Level: Upper
Central Vacuum: Y
Washrooms: 3
Utilities
Electricity: Available
Telephone: Available
Building
Basement: Unfinished
Heat Type: Forced Air
Heat Source: Oil
Exterior: Board/Batten
Exterior: Stone
Water Supply Type: Drilled Well
Water Supply: Well
Special Designation: Unknown
Other Structures: Barn
Parking
Driveway: Private
Garage Spaces: 2
Garage Type: Built-In
Covered Parking Spaces: 10
Total Parking Spaces: 12
Fees
Tax Year: 2020
Tax Legal Description: Erin Con 10 Pt Lot 3 Rp 61R1155 Pt Part1
Taxes: $8,037
Highlights
Feature: Lake/Pond
Feature: Wooded/Treed
Land
Cross Street: Ninth Line/42nd Sdrd
Municipality District: Erin
Fronting On: East
Pool: None
Sewer: Septic
Lot Irregularities: Irregular Shaped Lot
Acres: 5-9.99
Additional Media
- Virtual Tour: https://tours.canadapropertytours.ca/1900412?idx=1
Rooms
Room details for 4989 Ninth Line, Erin
| Type | Dimensions | Description |
|---|---|---|
| Kitchen Main | 3.17 x 7.80 | Ceramic Floor, Eat-In Kitchen, W/O To Sunroom |
| Dining Main | 4.04 x 7.83 | Laminate, W/O To Deck, Picture Window |
| Family Main | 5.98 x 7.68 | Vaulted Ceiling, W/O To Yard, Stone Fireplace |
| Sunroom Main | 3.59 x 5.18 | Vaulted Ceiling, W/O To Deck, French Doors |
| Br Upper | 5.27 x 7.36 | 4 Pc Ensuite, W/O To Balcony, His/Hers Closets |
| 2nd Br Upper | 2.92 x 4.13 | Laminate, Window, Closet |
| 3rd Br Upper | 3.50 x 4.19 | Laminate, Window, Closet |
| 4th Br Upper | 3.13 x 4.14 | Laminate, Window, Closet |
| Den Lower | 3.85 x 5.56 | Laminate, 3 Pc Ensuite, W/O To Garage |
| Living Lower | 3.85 x 5.56 | Laminate, Wood Stove, Wainscoting |
| XXXXXXXX | XXX XX, XXXX |
XXXX XXX XXXX |
$X,XXX,XXX |
| XXX XX, XXXX |
XXXXXX XXX XXXX |
$X,XXX,XXX |
| XXXXXXXX XXXX | XXX XX, XXXX | $1,675,000 XXX XXXX |
| XXXXXXXX XXXXXX | XXX XX, XXXX | $1,400,000 XXX XXXX |

Credit View Public School
Elementary: PublicBelfountain Public School
Elementary: PublicLimehouse Public School
Elementary: PublicErin Public School
Elementary: PublicBrisbane Public School
Elementary: PublicMcKenzie-Smith Bennett
Elementary: PublicGary Allan High School - Halton Hills
Secondary: PublicActon District High School
Secondary: PublicErin District High School
Secondary: PublicChrist the King Catholic Secondary School
Secondary: CatholicGeorgetown District High School
Secondary: PublicSt Edmund Campion Secondary School
Secondary: Catholic

