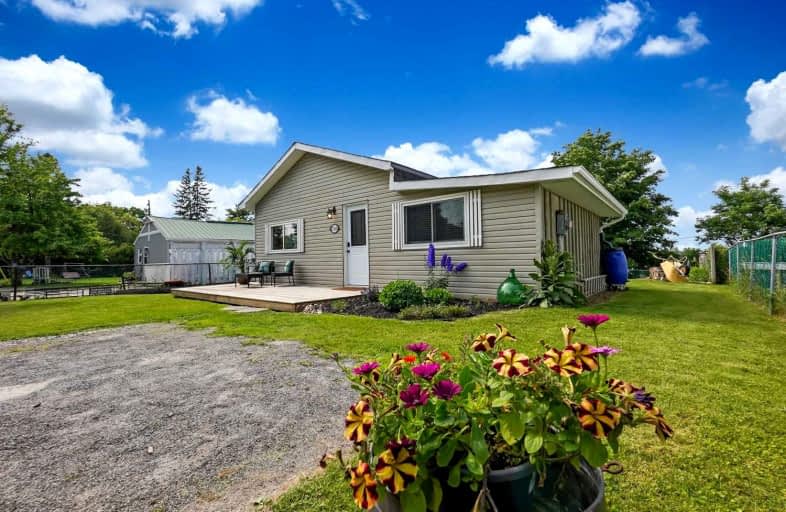Sold on Jun 24, 2022
Note: Property is not currently for sale or for rent.

-
Type: Detached
-
Style: Bungalow
-
Lot Size: 50.23 x 133.55 Feet
-
Age: No Data
-
Taxes: $1,865 per year
-
Days on Site: 3 Days
-
Added: Jun 21, 2022 (3 days on market)
-
Updated:
-
Last Checked: 2 months ago
-
MLS®#: X5667662
-
Listed By: Royal service real estate inc., brokerage
A Real Gem! This Adorable Home Is Loaded With Charm And Has Much To Offer. A Wonderful 3 Bed 1 Bath Home That Is Located Just A Stones Throw To Beautiful Rice Lake. With A Brand New Kitchen, New Air Conditioning And A Newer Gas Furnace, It Really Is Move In Ready. The Fenced Yard Is Perfect For Entertaining And Has Nice Views Of Rice Lake. Watch The Sunsets, Boaters Or Fishermen Right From Your Back Deck.
Property Details
Facts for 7154 Sidey Drive, Hamilton Township
Status
Days on Market: 3
Last Status: Sold
Sold Date: Jun 24, 2022
Closed Date: Aug 18, 2022
Expiry Date: Sep 19, 2022
Sold Price: $511,000
Unavailable Date: Jun 24, 2022
Input Date: Jun 21, 2022
Property
Status: Sale
Property Type: Detached
Style: Bungalow
Area: Hamilton Township
Community: Bewdley
Availability Date: Flexible
Assessment Amount: $160,000
Assessment Year: 2016
Inside
Bedrooms: 3
Bathrooms: 1
Kitchens: 1
Rooms: 7
Den/Family Room: No
Air Conditioning: Central Air
Fireplace: No
Washrooms: 1
Building
Basement: Unfinished
Heat Type: Forced Air
Heat Source: Gas
Exterior: Board/Batten
Exterior: Vinyl Siding
Water Supply: Well
Special Designation: Unknown
Parking
Driveway: Pvt Double
Garage Type: None
Covered Parking Spaces: 4
Total Parking Spaces: 4
Fees
Tax Year: 2021
Tax Legal Description: Pt Lt 34 Con 8 Hamilton As In Nc320236; T/W Nc3202
Taxes: $1,865
Land
Cross Street: Sidey/Boulton
Municipality District: Hamilton Township
Fronting On: North
Parcel Number: 511140677
Pool: None
Sewer: Septic
Lot Depth: 133.55 Feet
Lot Frontage: 50.23 Feet
Additional Media
- Virtual Tour: https://youtu.be/xomOps7pR5o
Rooms
Room details for 7154 Sidey Drive, Hamilton Township
| Type | Dimensions | Description |
|---|---|---|
| Living Main | 3.08 x 6.70 | |
| 2nd Br Main | 2.16 x 3.38 | |
| 3rd Br Main | 2.17 x 2.45 | |
| Prim Bdrm Main | 5.19 x 2.74 | |
| Kitchen Main | 3.37 x 4.59 | |
| Mudroom Main | 2.48 x 2.45 | |
| Laundry Bsmt | 2.48 x 2.45 | |
| Bathroom Main | - | 4 Pc Bath |

| XXXXXXXX | XXX XX, XXXX |
XXXX XXX XXXX |
$XXX,XXX |
| XXX XX, XXXX |
XXXXXX XXX XXXX |
$XXX,XXX | |
| XXXXXXXX | XXX XX, XXXX |
XXXX XXX XXXX |
$XX,XXX |
| XXX XX, XXXX |
XXXXXX XXX XXXX |
$XX,XXX | |
| XXXXXXXX | XXX XX, XXXX |
XXXX XXX XXXX |
$XXX,XXX |
| XXX XX, XXXX |
XXXXXX XXX XXXX |
$XXX,XXX |
| XXXXXXXX XXXX | XXX XX, XXXX | $511,000 XXX XXXX |
| XXXXXXXX XXXXXX | XXX XX, XXXX | $499,900 XXX XXXX |
| XXXXXXXX XXXX | XXX XX, XXXX | $46,000 XXX XXXX |
| XXXXXXXX XXXXXX | XXX XX, XXXX | $47,900 XXX XXXX |
| XXXXXXXX XXXX | XXX XX, XXXX | $190,000 XXX XXXX |
| XXXXXXXX XXXXXX | XXX XX, XXXX | $198,800 XXX XXXX |

North Hope Central Public School
Elementary: PublicCamborne Public School
Elementary: PublicPlainville Public School
Elementary: PublicDr M S Hawkins Senior School
Elementary: PublicBeatrice Strong Public School
Elementary: PublicGanaraska Trail Public School
Elementary: PublicPort Hope High School
Secondary: PublicKenner Collegiate and Vocational Institute
Secondary: PublicHoly Cross Catholic Secondary School
Secondary: CatholicCrestwood Secondary School
Secondary: PublicSt. Mary Catholic Secondary School
Secondary: CatholicCobourg Collegiate Institute
Secondary: Public
