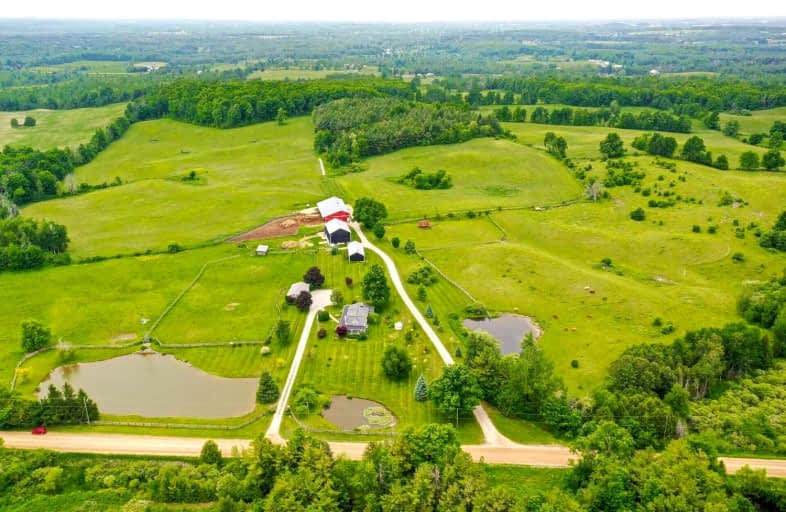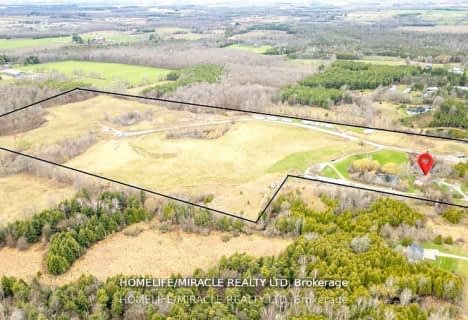Sold on Aug 31, 2022
Note: Property is not currently for sale or for rent.

-
Type: Farm
-
Style: 1 1/2 Storey
-
Size: 2500 sqft
-
Lot Size: 1491.93 x 2194 Feet
-
Age: 100+ years
-
Taxes: $7,822 per year
-
Days on Site: 9 Days
-
Added: Aug 22, 2022 (1 week on market)
-
Updated:
-
Last Checked: 1 month ago
-
MLS®#: X5739533
-
Listed By: Re/max west realty inc., brokerage
Beautifully Restored 1885 Farmhouse With A Huge Kitchen And Great Room Extension (With A Full Useable Basement) On About 95 Scenic Acres. This Character-Filled Home Has All The Modern Conveniences And Features A Huge Formal Dining Room With A Wood Burning Fireplace, A Generous-Sized Living Room, And A Spacious Den. Each Room Offers Spectacular Views. Large 3 Car Garage For All Your Vehicles. Other Buildings Include A Bank Barn, Cattle Barn, Drive Shed, A Chicken Coop, And A Greenhouse. The 95 Acres Includes About 45 Acres Of Gently Rolling Farmland, 25 Acres Of Pasture, 22 Acres Of Bush/Wetland, & 3 Acres Of Building Site. If You Want The Peace & Quiet Of The Country, But Not Too Far From Civilization, Then You Will Be Pleased To Know This Exceptional Property Is Conveniently Located Approximately 6 Kilometres North Of Acton, 18 Kilometres West Of Georgetown, & 23 Kilometres Northeast Of Guelph In The Beautiful Town Of Erin.
Extras
All Existing: Light Fixtures; Window Coverings; Cooktop, Fridge, Built-In Oven, Microwave, B/I Dishwasher; Front Loading Washer & Dryer; Central Vac; Water Softener; Geothermal Heating, Generator, Plus So Much More.
Property Details
Facts for 4994 Third Line, Erin
Status
Days on Market: 9
Last Status: Sold
Sold Date: Aug 31, 2022
Closed Date: Sep 29, 2022
Expiry Date: Nov 14, 2022
Sold Price: $2,600,000
Unavailable Date: Aug 31, 2022
Input Date: Aug 22, 2022
Prior LSC: Listing with no contract changes
Property
Status: Sale
Property Type: Farm
Style: 1 1/2 Storey
Size (sq ft): 2500
Age: 100+
Area: Erin
Community: Rural Erin
Availability Date: Immediate
Inside
Bedrooms: 4
Bathrooms: 2
Kitchens: 1
Rooms: 9
Den/Family Room: Yes
Air Conditioning: Central Air
Fireplace: Yes
Laundry Level: Main
Central Vacuum: Y
Washrooms: 2
Utilities
Electricity: Yes
Gas: No
Cable: No
Telephone: Yes
Building
Basement: Part Bsmt
Heat Type: Forced Air
Heat Source: Grnd Srce
Exterior: Board/Batten
Water Supply Type: Drilled Well
Water Supply: Well
Special Designation: Unknown
Other Structures: Barn
Other Structures: Drive Shed
Parking
Driveway: Private
Garage Spaces: 3
Garage Type: Detached
Covered Parking Spaces: 10
Total Parking Spaces: 13
Fees
Tax Year: 2021
Tax Legal Description: Part Lot 3 Concession 3 Erin As In R0780176; Erin
Taxes: $7,822
Highlights
Feature: Clear View
Feature: Lake/Pond
Feature: Rolling
Feature: School Bus Route
Feature: Wooded/Treed
Land
Cross Street: 32 Side Rd & County
Municipality District: Erin
Fronting On: West
Parcel Number: 711640029
Pool: None
Sewer: Septic
Lot Depth: 2194 Feet
Lot Frontage: 1491.93 Feet
Lot Irregularities: Approximately 95 Acre
Acres: 50-99.99
Zoning: Agricultural & E
Farm: Hobby
Waterfront: None
Additional Media
- Virtual Tour: https://unbranded.mediatours.ca/property/4994-3rd-line-erin/
Rooms
Room details for 4994 Third Line, Erin
| Type | Dimensions | Description |
|---|---|---|
| Foyer Main | 2.11 x 2.28 | Plank Floor |
| Dining Main | 4.52 x 5.35 | Plank Floor, Fireplace |
| Living Main | 4.14 x 5.07 | Plank Floor |
| Den Main | 2.65 x 5.09 | Plank Floor, B/I Shelves |
| Laundry Main | 2.06 x 4.34 | Ceramic Floor, W/O To Porch |
| Kitchen Main | 5.60 x 10.16 | Ceramic Floor, Cathedral Ceiling, Wood Stove |
| Great Rm Main | - | Ceramic Floor, Combined W/Kitchen, W/O To Patio |
| Prim Bdrm 2nd | 3.94 x 4.81 | Broadloom, W/I Closet |
| 2nd Br 2nd | 2.71 x 2.82 | Plank Floor |
| 3rd Br 2nd | 2.31 x 2.82 | Plank Floor |
| 4th Br 2nd | 2.85 x 4.26 | Plank Floor |
| XXXXXXXX | XXX XX, XXXX |
XXXX XXX XXXX |
$X,XXX,XXX |
| XXX XX, XXXX |
XXXXXX XXX XXXX |
$X,XXX,XXX | |
| XXXXXXXX | XXX XX, XXXX |
XXXXXXX XXX XXXX |
|
| XXX XX, XXXX |
XXXXXX XXX XXXX |
$X,XXX,XXX | |
| XXXXXXXX | XXX XX, XXXX |
XXXXXXX XXX XXXX |
|
| XXX XX, XXXX |
XXXXXX XXX XXXX |
$X,XXX,XXX |
| XXXXXXXX XXXX | XXX XX, XXXX | $2,600,000 XXX XXXX |
| XXXXXXXX XXXXXX | XXX XX, XXXX | $2,995,000 XXX XXXX |
| XXXXXXXX XXXXXXX | XXX XX, XXXX | XXX XXXX |
| XXXXXXXX XXXXXX | XXX XX, XXXX | $3,395,000 XXX XXXX |
| XXXXXXXX XXXXXXX | XXX XX, XXXX | XXX XXXX |
| XXXXXXXX XXXXXX | XXX XX, XXXX | $3,295,000 XXX XXXX |

Sacred Heart Catholic School
Elementary: CatholicEcole Harris Mill Public School
Elementary: PublicRobert Little Public School
Elementary: PublicBrisbane Public School
Elementary: PublicSt Joseph's School
Elementary: CatholicMcKenzie-Smith Bennett
Elementary: PublicGary Allan High School - Halton Hills
Secondary: PublicActon District High School
Secondary: PublicErin District High School
Secondary: PublicSt James Catholic School
Secondary: CatholicChrist the King Catholic Secondary School
Secondary: CatholicGeorgetown District High School
Secondary: Public- 2 bath
- 4 bed
5028 Wellington 125, Erin, Ontario • L7J 2L9 • Rural Erin



