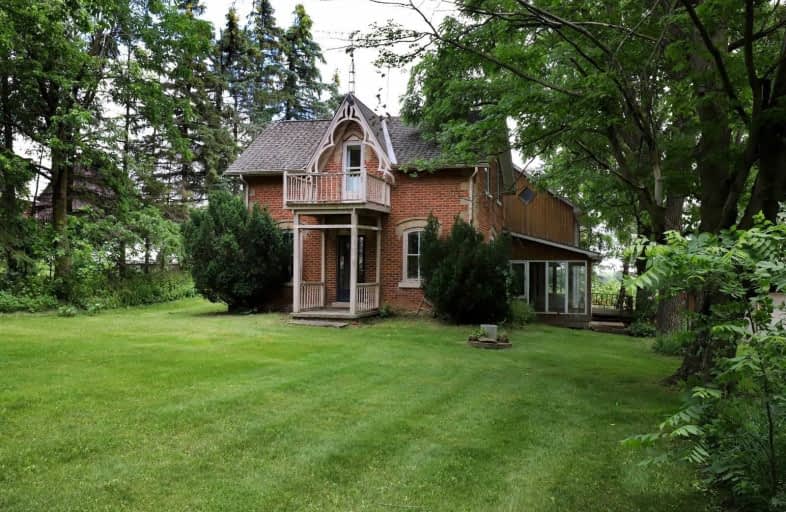Sold on Jul 25, 2021
Note: Property is not currently for sale or for rent.

-
Type: Detached
-
Style: 2-Storey
-
Size: 2500 sqft
-
Lot Size: 729 x 175 Feet
-
Age: 100+ years
-
Taxes: $6,390 per year
-
Days on Site: 17 Days
-
Added: Jul 08, 2021 (2 weeks on market)
-
Updated:
-
Last Checked: 1 month ago
-
MLS®#: X5301945
-
Listed By: Royal lepage meadowtowne realty, brokerage
If Walls Could Talk. This Is Your Chance To Make What's Old, New Again! The Original Farm House Sits On A Beautiful 3.19-Acre Rectangular Lot, On A Country Road, Just 1 Km North Of The Halton Border And Is Surrounded By Mature Trees, Working Farms And Executive Homes. Bring Your Contractor. The Newer Triple Car Garage Has A 200-Amp Panel. The 1885 Built Home Was Last Renovated In The 60'S . 100 Amp Breakers, Drilled Well And Septic.
Extras
The Poa Has No Special Knowledge Of The Prop. Prop Is Being Sold On An "As Is Where Is" Basis With No Seller Representation/Warranty. Portion Of Prop Falls Under The Credit Valley Conservation Authority. Do Not Walk The Prop Without Appt.
Property Details
Facts for 4997 Fifth Line, Erin
Status
Days on Market: 17
Last Status: Sold
Sold Date: Jul 25, 2021
Closed Date: Sep 16, 2021
Expiry Date: Nov 08, 2021
Sold Price: $999,000
Unavailable Date: Jul 25, 2021
Input Date: Jul 09, 2021
Prior LSC: Listing with no contract changes
Property
Status: Sale
Property Type: Detached
Style: 2-Storey
Size (sq ft): 2500
Age: 100+
Area: Erin
Community: Rural Erin
Availability Date: Tba
Inside
Bedrooms: 3
Bathrooms: 3
Kitchens: 1
Rooms: 8
Den/Family Room: Yes
Air Conditioning: None
Fireplace: Yes
Laundry Level: Main
Central Vacuum: N
Washrooms: 3
Utilities
Electricity: Yes
Gas: No
Cable: No
Telephone: Available
Building
Basement: Part Bsmt
Heat Type: Forced Air
Heat Source: Oil
Exterior: Brick
Elevator: N
Green Verification Status: N
Water Supply Type: Drilled Well
Water Supply: Well
Physically Handicapped-Equipped: N
Special Designation: Unknown
Other Structures: Garden Shed
Retirement: N
Parking
Driveway: Private
Garage Spaces: 3
Garage Type: Detached
Covered Parking Spaces: 4
Total Parking Spaces: 17
Fees
Tax Year: 2020
Tax Legal Description: Pt Lt 3 Con 6 Erin Asin Rosi196190; Town Of Erin
Taxes: $6,390
Highlights
Feature: Grnbelt/Cons
Feature: Level
Feature: School Bus Route
Land
Cross Street: Erin Halton Town Lin
Municipality District: Erin
Fronting On: East
Parcel Number: 711610197
Pool: None
Sewer: Septic
Lot Depth: 175 Feet
Lot Frontage: 729 Feet
Lot Irregularities: 3.19 Acres
Acres: 2-4.99
Waterfront: None
Additional Media
- Virtual Tour: https://boldimaging.com/property/4953/unbranded/slideshow
Open House
Open House Date: 2021-07-25
Open House Start: 02:00:00
Open House Finished: 04:00:00
Rooms
Room details for 4997 Fifth Line, Erin
| Type | Dimensions | Description |
|---|---|---|
| Living Main | 4.19 x 3.99 | Hardwood Floor, Pocket Doors |
| Dining Main | 2.82 x 4.88 | Hardwood Floor |
| Kitchen Main | 4.22 x 4.85 | Centre Island |
| Family Main | 4.75 x 6.73 | Hardwood Floor |
| Foyer Main | 3.05 x 4.57 | Concrete Floor |
| Master 2nd | 4.04 x 5.00 | W/I Closet, Ensuite Bath, W/O To Deck |
| 2nd Br 2nd | 4.01 x 4.14 | B/I Closet |
| Solarium Main | 3.73 x 6.93 | Concrete Floor, W/O To Deck, Large Window |
| Loft 2nd | 5.79 x 6.91 | Ensuite Bath, W/O To Deck, Combined W/Br |
| XXXXXXXX | XXX XX, XXXX |
XXXX XXX XXXX |
$XXX,XXX |
| XXX XX, XXXX |
XXXXXX XXX XXXX |
$XXX,XXX |
| XXXXXXXX XXXX | XXX XX, XXXX | $999,000 XXX XXXX |
| XXXXXXXX XXXXXX | XXX XX, XXXX | $999,000 XXX XXXX |

Limehouse Public School
Elementary: PublicRobert Little Public School
Elementary: PublicErin Public School
Elementary: PublicBrisbane Public School
Elementary: PublicSt Joseph's School
Elementary: CatholicMcKenzie-Smith Bennett
Elementary: PublicGary Allan High School - Halton Hills
Secondary: PublicActon District High School
Secondary: PublicErin District High School
Secondary: PublicChrist the King Catholic Secondary School
Secondary: CatholicGeorgetown District High School
Secondary: PublicSt Edmund Campion Secondary School
Secondary: Catholic

