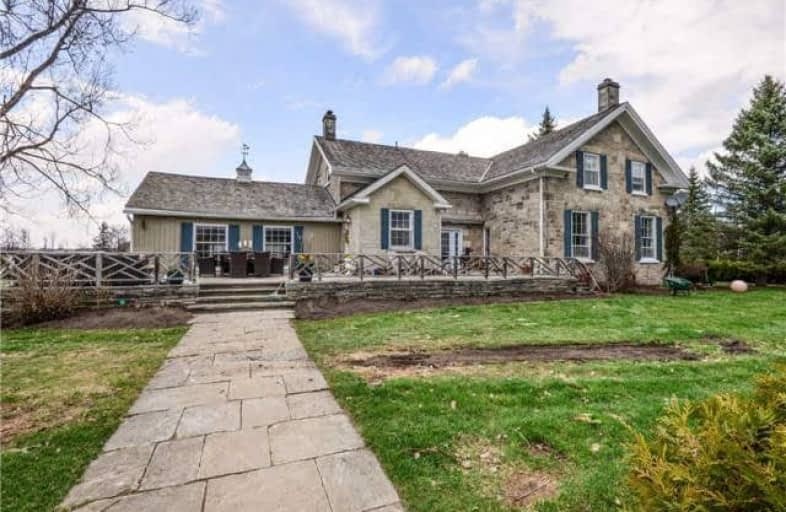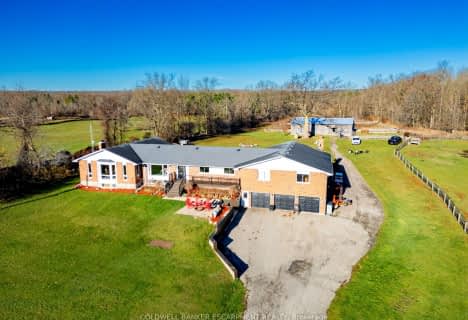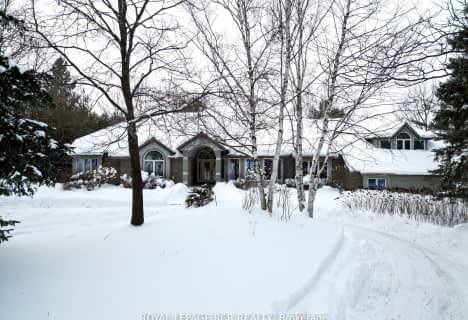
Credit View Public School
Elementary: PublicBelfountain Public School
Elementary: PublicLimehouse Public School
Elementary: PublicErin Public School
Elementary: PublicBrisbane Public School
Elementary: PublicMcKenzie-Smith Bennett
Elementary: PublicGary Allan High School - Halton Hills
Secondary: PublicParkholme School
Secondary: PublicActon District High School
Secondary: PublicErin District High School
Secondary: PublicChrist the King Catholic Secondary School
Secondary: CatholicGeorgetown District High School
Secondary: Public- — bath
- — bed
- — sqft
101089 10th Sideroad, East Garafraxa, Ontario • L9W 7J9 • Rural East Garafraxa





