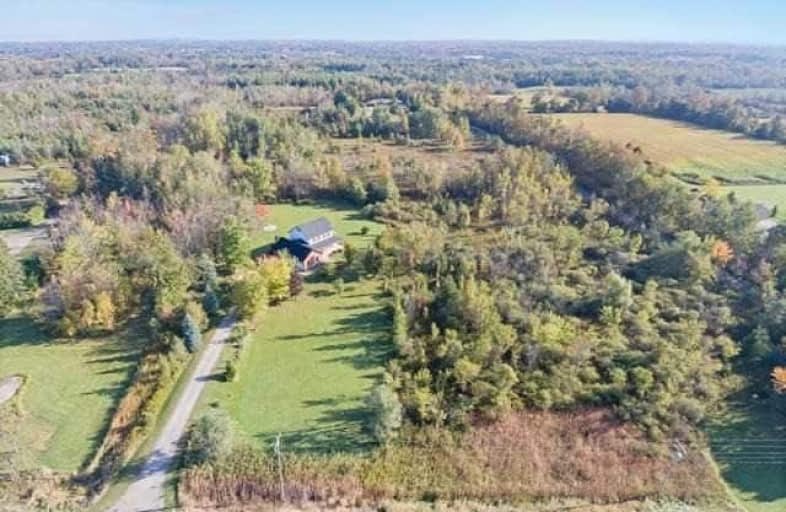Sold on Apr 30, 2018
Note: Property is not currently for sale or for rent.

-
Type: Detached
-
Style: 2-Storey
-
Size: 2500 sqft
-
Lot Size: 170 x 450 Feet
-
Age: 16-30 years
-
Taxes: $6,899 per year
-
Days on Site: 12 Days
-
Added: Sep 07, 2019 (1 week on market)
-
Updated:
-
Last Checked: 1 month ago
-
MLS®#: X4099816
-
Listed By: Royal lepage meadowtowne realty, brokerage
The Best Of Both Worlds! Country Living Close To Town. 1.79 Acres. All Big Ticket Items Done. 4 Bdrms + Loft; Could Be 5th Bdrm, Office, Playroom. 2647 Sqft(Per Mpac). Mins To G'town / Acton Go Train, 15 Mins To Hwy 401/407. Driveway 270 Ft Off Road. Access From Garage To Bsmt Workshop Also To House. 200 Amp, Roof 2016. Windows 2013. S/S Appliances, Rev Osmosis System. New Decks Side & Back. Eat-In Kitchen Open To Family Rm, Crown Moulding In Living/Dining Rm
Extras
Side Entrance To Mud/Laundry Rm. Custom Cellular Blinds. 3 Walkouts On Main Flr, Wrap Around Porch To See Wildlife At Its Best.
Property Details
Facts for 5029 Trafalgar Road North, Erin
Status
Days on Market: 12
Last Status: Sold
Sold Date: Apr 30, 2018
Closed Date: Jul 17, 2018
Expiry Date: Jul 17, 2018
Sold Price: $875,000
Unavailable Date: Apr 30, 2018
Input Date: Apr 18, 2018
Property
Status: Sale
Property Type: Detached
Style: 2-Storey
Size (sq ft): 2500
Age: 16-30
Area: Erin
Community: Rural Erin
Availability Date: Tbd
Inside
Bedrooms: 4
Bathrooms: 3
Kitchens: 1
Rooms: 10
Den/Family Room: Yes
Air Conditioning: Central Air
Fireplace: Yes
Laundry Level: Main
Central Vacuum: Y
Washrooms: 3
Building
Basement: Sep Entrance
Basement 2: Unfinished
Heat Type: Forced Air
Heat Source: Oil
Exterior: Alum Siding
Exterior: Brick
Energy Certificate: N
Water Supply Type: Drilled Well
Water Supply: Well
Special Designation: Unknown
Other Structures: Drive Shed
Other Structures: Garden Shed
Parking
Driveway: Private
Garage Spaces: 2
Garage Type: Attached
Covered Parking Spaces: 12
Total Parking Spaces: 14
Fees
Tax Year: 2017
Tax Legal Description: Con8 W Pt Lot 4 Rp61R4176
Taxes: $6,899
Highlights
Feature: Golf
Feature: Grnbelt/Conserv
Feature: Place Of Worship
Feature: School
Feature: School Bus Route
Feature: Wooded/Treed
Land
Cross Street: Trafalgar Rd N Balli
Municipality District: Erin
Fronting On: East
Parcel Number: 711610067
Pool: None
Sewer: Septic
Lot Depth: 450 Feet
Lot Frontage: 170 Feet
Acres: .50-1.99
Additional Media
- Virtual Tour: http://tours.virtualgta.com/public/vtour/display/889066?idx=1#!/
Rooms
Room details for 5029 Trafalgar Road North, Erin
| Type | Dimensions | Description |
|---|---|---|
| Kitchen Ground | 3.32 x 7.62 | Eat-In Kitchen, Stainless Steel Appl, Backsplash |
| Dining Ground | 3.69 x 3.78 | Crown Moulding, W/O To Porch, Window |
| Family Ground | 3.96 x 8.23 | Fireplace, W/O To Deck |
| Living Ground | 5.06 x 3.69 | Crown Moulding, Window |
| Master 2nd | 3.66 x 3.69 | Broadloom, Ensuite Bath |
| 2nd Br 2nd | 3.41 x 3.93 | Broadloom, Mirrored Closet |
| 3rd Br 2nd | 3.14 x 3.78 | Broadloom |
| 4th Br 2nd | 3.11 x 3.05 | Hardwood Floor, Mirrored Closet |
| Loft 3rd | 8.99 x 4.69 | Laminate, Skylight, Electric Fireplace |
| XXXXXXXX | XXX XX, XXXX |
XXXX XXX XXXX |
$XXX,XXX |
| XXX XX, XXXX |
XXXXXX XXX XXXX |
$XXX,XXX | |
| XXXXXXXX | XXX XX, XXXX |
XXXXXXXX XXX XXXX |
|
| XXX XX, XXXX |
XXXXXX XXX XXXX |
$XXX,XXX | |
| XXXXXXXX | XXX XX, XXXX |
XXXXXXXX XXX XXXX |
|
| XXX XX, XXXX |
XXXXXX XXX XXXX |
$XXX,XXX |
| XXXXXXXX XXXX | XXX XX, XXXX | $875,000 XXX XXXX |
| XXXXXXXX XXXXXX | XXX XX, XXXX | $899,988 XXX XXXX |
| XXXXXXXX XXXXXXXX | XXX XX, XXXX | XXX XXXX |
| XXXXXXXX XXXXXX | XXX XX, XXXX | $925,000 XXX XXXX |
| XXXXXXXX XXXXXXXX | XXX XX, XXXX | XXX XXXX |
| XXXXXXXX XXXXXX | XXX XX, XXXX | $925,000 XXX XXXX |

Belfountain Public School
Elementary: PublicLimehouse Public School
Elementary: PublicRobert Little Public School
Elementary: PublicErin Public School
Elementary: PublicBrisbane Public School
Elementary: PublicMcKenzie-Smith Bennett
Elementary: PublicGary Allan High School - Halton Hills
Secondary: PublicActon District High School
Secondary: PublicErin District High School
Secondary: PublicChrist the King Catholic Secondary School
Secondary: CatholicGeorgetown District High School
Secondary: PublicSt Edmund Campion Secondary School
Secondary: Catholic

