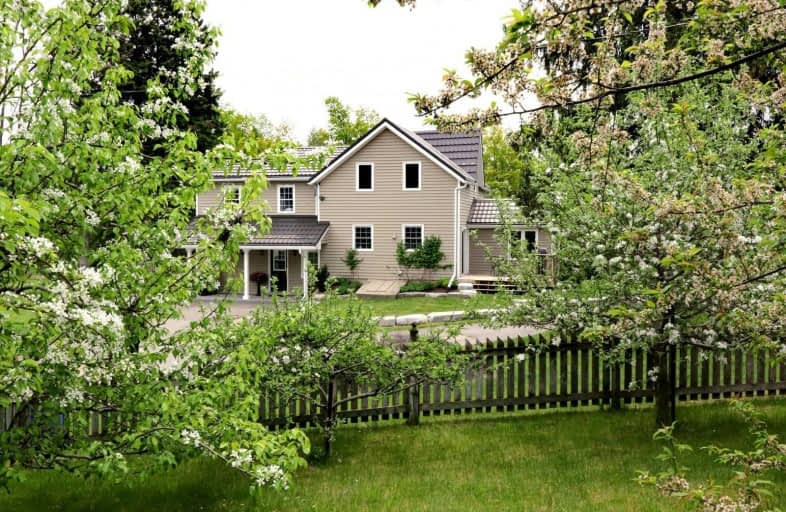Sold on Aug 20, 2019
Note: Property is not currently for sale or for rent.

-
Type: Detached
-
Style: 2-Storey
-
Lot Size: 1788.51 x 1515.04 Feet
-
Age: No Data
-
Taxes: $4,916 per year
-
Days on Site: 75 Days
-
Added: Sep 07, 2019 (2 months on market)
-
Updated:
-
Last Checked: 1 month ago
-
MLS®#: X4479174
-
Listed By: Ipro realty ltd., brokerage
Looking For A Hobby Farm Just Outside Of Town. This 96.23 Acre Property Is Living At Its Finest In This Century Home That Has Been Meticulously Renovated Throughout, 4+1 Bedrooms, 4 Bathrooms, Gourmet Kitchen W/ B/I Stainless Steel Appliances, Magnificent Great Room With A Fireplace For All Your Family Entertaining. 5th Bedroom In The Basement With W/O Can Be A Guest Area Or In-Law Suite, Spectacular Views Over The Swimmable Pond, Well-Maintained Bank Barn.
Extras
All Elfs, All Window Coverings, All Appliances, Furnace/Ac, Water Softener, Steel Roof. Exclude: Electric Wall Mount Fireplace, Shepherd's Rest Sign.
Property Details
Facts for 5035 Wellington 125, Erin
Status
Days on Market: 75
Last Status: Sold
Sold Date: Aug 20, 2019
Closed Date: Nov 15, 2019
Expiry Date: Aug 31, 2019
Sold Price: $1,640,000
Unavailable Date: Aug 20, 2019
Input Date: Jun 08, 2019
Property
Status: Sale
Property Type: Detached
Style: 2-Storey
Area: Erin
Community: Rural Erin
Availability Date: Flexible
Inside
Bedrooms: 4
Bedrooms Plus: 1
Bathrooms: 4
Kitchens: 1
Rooms: 10
Den/Family Room: Yes
Air Conditioning: Central Air
Fireplace: Yes
Laundry Level: Main
Central Vacuum: Y
Washrooms: 4
Utilities
Electricity: Yes
Gas: No
Cable: No
Telephone: Yes
Building
Basement: Fin W/O
Heat Type: Forced Air
Heat Source: Propane
Exterior: Wood
Energy Certificate: N
Green Verification Status: N
Water Supply Type: Drilled Well
Water Supply: Well
Physically Handicapped-Equipped: N
Special Designation: Unknown
Other Structures: Barn
Other Structures: Workshop
Retirement: N
Parking
Driveway: Private
Garage Type: None
Covered Parking Spaces: 10
Total Parking Spaces: 10
Fees
Tax Year: 2018
Tax Legal Description: See Broker's Remarks
Taxes: $4,916
Highlights
Feature: Grnbelt/Cons
Feature: Lake/Pond
Feature: Part Cleared
Feature: Rolling
Feature: School Bus Route
Feature: Wooded/Treed
Land
Cross Street: 2Km N Of 32Sdrd On W
Municipality District: Erin
Fronting On: East
Parcel Number: 711640348
Pool: None
Sewer: Septic
Lot Depth: 1515.04 Feet
Lot Frontage: 1788.51 Feet
Lot Irregularities: 96.23 Acres
Acres: 50-99.99
Zoning: Residential
Farm: Hobby
Waterfront: None
Additional Media
- Virtual Tour: https://boldimaging.com/property/3788/unbranded/slideshow
Rooms
Room details for 5035 Wellington 125, Erin
| Type | Dimensions | Description |
|---|---|---|
| Living Ground | 3.40 x 3.53 | Hardwood Floor, Cathedral Ceiling, Fireplace |
| Dining Ground | 3.45 x 5.74 | Hardwood Floor, Wall Sconce Lighting, Window |
| Kitchen Ground | 5.18 x 5.74 | Ceramic Floor, Granite Counter, Sliding Doors |
| Great Rm Ground | 7.85 x 9.12 | Hardwood Floor, French Doors, Fireplace |
| Study Ground | 2.34 x 4.09 | Hardwood Floor, Glass Doors, Window |
| Laundry Ground | 2.89 x 2.87 | Porcelain Floor, Laundry Sink, Separate Rm |
| Master 2nd | 4.34 x 6.71 | W/I Closet, 5 Pc Bath, Juliette Balcony |
| Br 2nd | 2.84 x 3.20 | Hardwood Floor, Vaulted Ceiling, Window |
| Br 2nd | 2.84 x 3.20 | Hardwood Floor, Vaulted Ceiling, Window |
| Br 2nd | 3.45 x 5.11 | Hardwood Floor, Vaulted Ceiling, Window |
| Bathroom 2nd | 2.06 x 3.20 | Ceramic Floor, Cathedral Ceiling, Window |
| Br Bsmt | 4.95 x 4.95 | Broadloom, Sliding Doors, His/Hers Closets |
| XXXXXXXX | XXX XX, XXXX |
XXXX XXX XXXX |
$X,XXX,XXX |
| XXX XX, XXXX |
XXXXXX XXX XXXX |
$X,XXX,XXX | |
| XXXXXXXX | XXX XX, XXXX |
XXXXXXX XXX XXXX |
|
| XXX XX, XXXX |
XXXXXX XXX XXXX |
$X,XXX,XXX | |
| XXXXXXXX | XXX XX, XXXX |
XXXXXXX XXX XXXX |
|
| XXX XX, XXXX |
XXXXXX XXX XXXX |
$X,XXX,XXX | |
| XXXXXXXX | XXX XX, XXXX |
XXXXXXX XXX XXXX |
|
| XXX XX, XXXX |
XXXXXX XXX XXXX |
$X,XXX,XXX | |
| XXXXXXXX | XXX XX, XXXX |
XXXXXXX XXX XXXX |
|
| XXX XX, XXXX |
XXXXXX XXX XXXX |
$X,XXX,XXX |
| XXXXXXXX XXXX | XXX XX, XXXX | $1,640,000 XXX XXXX |
| XXXXXXXX XXXXXX | XXX XX, XXXX | $1,695,000 XXX XXXX |
| XXXXXXXX XXXXXXX | XXX XX, XXXX | XXX XXXX |
| XXXXXXXX XXXXXX | XXX XX, XXXX | $1,749,000 XXX XXXX |
| XXXXXXXX XXXXXXX | XXX XX, XXXX | XXX XXXX |
| XXXXXXXX XXXXXX | XXX XX, XXXX | $1,749,000 XXX XXXX |
| XXXXXXXX XXXXXXX | XXX XX, XXXX | XXX XXXX |
| XXXXXXXX XXXXXX | XXX XX, XXXX | $2,055,000 XXX XXXX |
| XXXXXXXX XXXXXXX | XXX XX, XXXX | XXX XXXX |
| XXXXXXXX XXXXXX | XXX XX, XXXX | $2,385,000 XXX XXXX |

Sacred Heart Catholic School
Elementary: CatholicEcole Harris Mill Public School
Elementary: PublicRobert Little Public School
Elementary: PublicRockwood Centennial Public School
Elementary: PublicSt Joseph's School
Elementary: CatholicMcKenzie-Smith Bennett
Elementary: PublicGary Allan High School - Halton Hills
Secondary: PublicActon District High School
Secondary: PublicErin District High School
Secondary: PublicSt James Catholic School
Secondary: CatholicChrist the King Catholic Secondary School
Secondary: CatholicGeorgetown District High School
Secondary: Public

