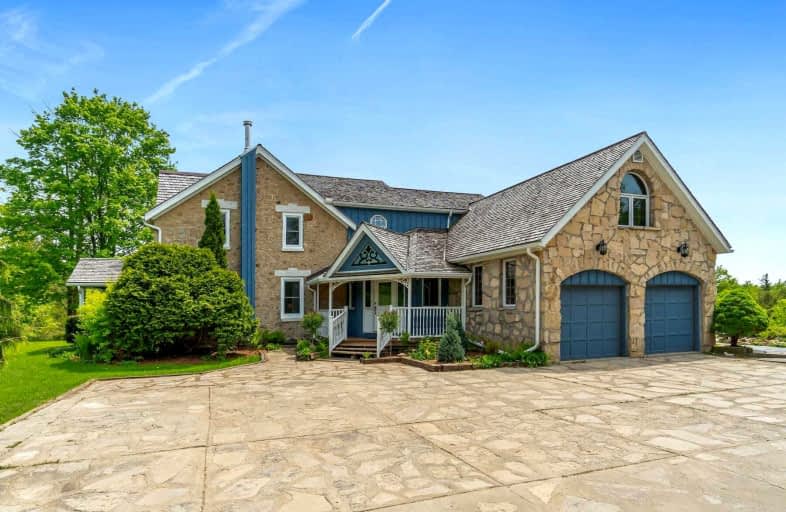Sold on Jun 09, 2022
Note: Property is not currently for sale or for rent.

-
Type: Detached
-
Style: 2-Storey
-
Size: 3000 sqft
-
Lot Size: 235.99 x 370 Feet
-
Age: No Data
-
Taxes: $8,518 per year
-
Days on Site: 13 Days
-
Added: May 27, 2022 (1 week on market)
-
Updated:
-
Last Checked: 1 month ago
-
MLS®#: X5634819
-
Listed By: Mcenery real estate inc., brokerage
Rare 18th Century Gothic Revival Fieldstone Farmhouse Tastefully Modernized & Extended Since Settlement In 1837. Located High Upon The Niagara Escarpment At The Edge Of The Gta. Perched Upon 2 Pristine, Mature & Sculpted Acres. Extensive Rock Gardens, Stonework & Ponds. Surrounded By Conservation Forest. Less Than 1 Hr Drive To T.O & Short Commutes To Erin Village, Georgetown, Guelph And Milton. 6 Mins To All Amenities In Acton. Potentially The Office & Loft Could Be Used For Extra Bedrooms. Upgraded Eat-In Kitchen W Antique Exposed-Beam Coffered Ceiling, Maple Doors & Cabinetry, Oversized Range Hood, Cambria Quartz Countertops W Xl Island & Storage, Custom Hand-Made Copper Farmhouse Sink & Accents (2016). Primary Bed W Cathedral Ceiling, W/O To Balcony, Ensuite Bath & W/I Closet (2016). Bc Red Cedar Shakes (3-Ply), Roof Sheathing & Water Proofing, Skylights (2017). Swimming/Skating Pond W Beach & Waterfall W Diving Platform (2020)
Extras
Exposed Fieldstone All Accents Throughout Foyer, Primary Bath & Basement. Enclosed Gazebo W Hydro & Finished, Insulated Living Space (2018). Newer Septic Tank (1,000 Gallon), Connections & Septic Bed Evaluation (2016). Drilled Well (2020).
Property Details
Facts for 5068 Third Line, Erin
Status
Days on Market: 13
Last Status: Sold
Sold Date: Jun 09, 2022
Closed Date: Aug 25, 2022
Expiry Date: Aug 31, 2022
Sold Price: $2,500,000
Unavailable Date: Jun 09, 2022
Input Date: May 27, 2022
Property
Status: Sale
Property Type: Detached
Style: 2-Storey
Size (sq ft): 3000
Area: Erin
Community: Rural Erin
Availability Date: 60/90 Days
Inside
Bedrooms: 3
Bathrooms: 3
Kitchens: 1
Rooms: 9
Den/Family Room: No
Air Conditioning: Central Air
Fireplace: Yes
Laundry Level: Main
Central Vacuum: Y
Washrooms: 3
Building
Basement: Part Fin
Basement 2: W/O
Heat Type: Forced Air
Heat Source: Grnd Srce
Exterior: Board/Batten
Exterior: Stone
Water Supply: Well
Special Designation: Unknown
Other Structures: Barn
Parking
Driveway: Private
Garage Spaces: 2
Garage Type: Attached
Covered Parking Spaces: 10
Total Parking Spaces: 12
Fees
Tax Year: 2021
Tax Legal Description: Pt Lt 5 Con 3 Erin As In Ro787005 Town Of Erin
Taxes: $8,518
Highlights
Feature: Clear View
Feature: Lake/Pond
Land
Cross Street: 3rd Line N Of Erin H
Municipality District: Erin
Fronting On: West
Pool: None
Sewer: Septic
Lot Depth: 370 Feet
Lot Frontage: 235.99 Feet
Acres: 2-4.99
Additional Media
- Virtual Tour: http://5068thirdline.eproptour.com
Rooms
Room details for 5068 Third Line, Erin
| Type | Dimensions | Description |
|---|---|---|
| Kitchen Main | 3.25 x 7.00 | Coffered Ceiling, Centre Island, W/O To Deck |
| Living Main | 3.34 x 7.00 | Combined W/Kitchen, Fireplace, Wood Floor |
| Dining Main | 3.40 x 4.67 | W/O To Balcony, Wainscoting, Coffered Ceiling |
| Foyer Main | 2.70 x 5.33 | W/O To Garage, Porcelain Floor, Closet |
| Office Main | 2.21 x 4.24 | Wood Floor |
| Prim Bdrm 2nd | 5.13 x 5.55 | W/O To Balcony, 4 Pc Ensuite, W/I Closet |
| 2nd Br 2nd | 3.19 x 3.49 | Wood Floor, Closet, Window |
| 3rd Br 2nd | 3.04 x 4.45 | Wood Floor, His/Hers Closets, Window |
| Loft 2nd | 3.55 x 6.90 | Skylight, Wood Floor, Vaulted Ceiling |
| Rec Bsmt | 5.31 x 6.40 | W/O To Yard, Dry Bar, Fireplace |
| Den Main | - | Slate Flooring |
| XXXXXXXX | XXX XX, XXXX |
XXXX XXX XXXX |
$X,XXX,XXX |
| XXX XX, XXXX |
XXXXXX XXX XXXX |
$X,XXX,XXX | |
| XXXXXXXX | XXX XX, XXXX |
XXXX XXX XXXX |
$XXX,XXX |
| XXX XX, XXXX |
XXXXXX XXX XXXX |
$XXX,XXX |
| XXXXXXXX XXXX | XXX XX, XXXX | $2,500,000 XXX XXXX |
| XXXXXXXX XXXXXX | XXX XX, XXXX | $2,575,000 XXX XXXX |
| XXXXXXXX XXXX | XXX XX, XXXX | $705,000 XXX XXXX |
| XXXXXXXX XXXXXX | XXX XX, XXXX | $710,000 XXX XXXX |

Sacred Heart Catholic School
Elementary: CatholicRobert Little Public School
Elementary: PublicRockwood Centennial Public School
Elementary: PublicBrisbane Public School
Elementary: PublicSt Joseph's School
Elementary: CatholicMcKenzie-Smith Bennett
Elementary: PublicGary Allan High School - Halton Hills
Secondary: PublicActon District High School
Secondary: PublicErin District High School
Secondary: PublicSt James Catholic School
Secondary: CatholicChrist the King Catholic Secondary School
Secondary: CatholicGeorgetown District High School
Secondary: Public- 2 bath
- 4 bed
5183 First Line, Erin, Ontario • L7J 2L9 • Rural Erin



