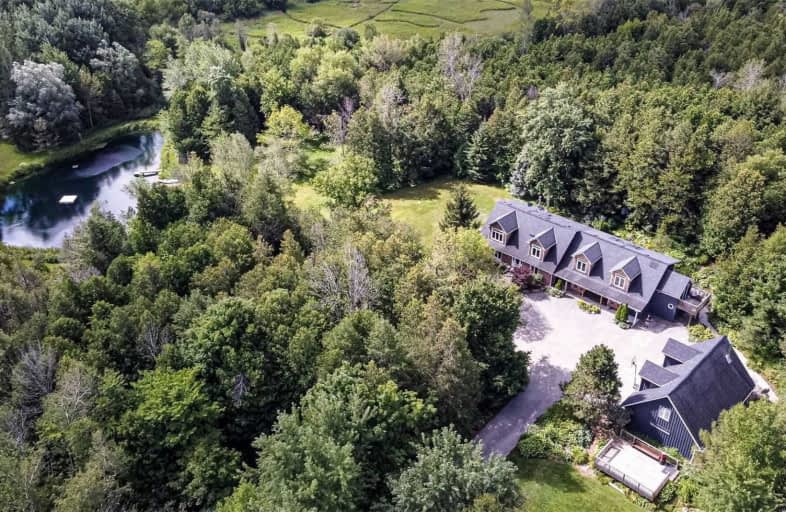Sold on Sep 09, 2020
Note: Property is not currently for sale or for rent.

-
Type: Detached
-
Style: 2-Storey
-
Size: 3500 sqft
-
Lot Size: 862.01 x 485 Feet
-
Age: 31-50 years
-
Taxes: $6,508 per year
-
Days on Site: 21 Days
-
Added: Aug 19, 2020 (3 weeks on market)
-
Updated:
-
Last Checked: 1 month ago
-
MLS®#: X4878256
-
Listed By: Re/max realty specialists inc., brokerage
Yes..Two Full Residences In This Picturesque Rural Setting Plus + An Additional Carriage House Over The Garage. Can't Ask For More! Ideal Extended Family Compound. Each Home Has 3 Bedrooms, 2 + Baths, Renovated Modern Kitchens, List Of Upgrades. Carriage House Above Det. 2 Car Garage, Extra Wide. 3 Garden Sheds, Generac Generator, Water Softener System. Beautifully Maintd & Tasteful Decorated. Each Home Has Unique & Distinct Features. Screened In Florida Rm.
Extras
Overlooking Grounds & Pond.Spectacular Views From All Wdws.Lovely Open Concept Mn Flrs. Lots Of W/Outs To Mature Perenn.Gardens & Trees. Incred. 3/4 Acre Swimming Pond W/ Floating Deck. Wooded Area W/ Trails. Cottage Life W/ Urban Amenities
Property Details
Facts for 5110 10 Line, Erin
Status
Days on Market: 21
Last Status: Sold
Sold Date: Sep 09, 2020
Closed Date: Dec 17, 2020
Expiry Date: Nov 30, 2020
Sold Price: $1,705,000
Unavailable Date: Sep 09, 2020
Input Date: Aug 20, 2020
Prior LSC: Sold
Property
Status: Sale
Property Type: Detached
Style: 2-Storey
Size (sq ft): 3500
Age: 31-50
Area: Erin
Community: Rural Erin
Availability Date: 60-90 Tba
Inside
Bedrooms: 5
Bedrooms Plus: 2
Bathrooms: 5
Kitchens: 1
Kitchens Plus: 1
Rooms: 12
Den/Family Room: Yes
Air Conditioning: Central Air
Fireplace: Yes
Laundry Level: Upper
Central Vacuum: Y
Washrooms: 5
Building
Basement: Finished
Basement 2: Full
Heat Type: Forced Air
Heat Source: Propane
Exterior: Brick
Exterior: Wood
Elevator: N
Energy Certificate: N
Green Verification Status: N
Water Supply Type: Drilled Well
Water Supply: Well
Physically Handicapped-Equipped: N
Special Designation: Unknown
Other Structures: Aux Residences
Other Structures: Garden Shed
Retirement: N
Parking
Driveway: Private
Garage Spaces: 2
Garage Type: Detached
Covered Parking Spaces: 10
Total Parking Spaces: 14
Fees
Tax Year: 2020
Tax Legal Description: Pt Lot 6 Con 10 Erin As In R0S575274: Town Of Erin
Taxes: $6,508
Highlights
Feature: Golf
Feature: Grnbelt/Conserv
Feature: Lake/Pond
Feature: School Bus Route
Feature: Skiing
Feature: Wooded/Treed
Land
Cross Street: N 5 Sdrd/W Winston C
Municipality District: Erin
Fronting On: West
Pool: None
Sewer: Septic
Lot Depth: 485 Feet
Lot Frontage: 862.01 Feet
Lot Irregularities: 9.77 Acres-Wooded-Pon
Alternative Power: Generator-Wired
Additional Media
- Virtual Tour: https://tourwizard.net/1d358e96/nb/
Rooms
Room details for 5110 10 Line, Erin
| Type | Dimensions | Description |
|---|---|---|
| Living Main | 3.95 x 4.57 | Electric Fireplace, Broadloom, Picture Window |
| Family Main | 3.97 x 5.85 | Fireplace, Open Concept, Pot Lights |
| Kitchen Main | 3.97 x 6.45 | Open Concept, Centre Island, Ceiling Fan |
| Master 2nd | 3.97 x 6.55 | W/I Closet, 3 Pc Ensuite, Hardwood Floor |
| 2nd Br 2nd | 3.95 x 4.72 | O/Looks Backyard, Hardwood Floor, Double Closet |
| 3rd Br 2nd | 3.95 x 4.05 | O/Looks Frontyard, Hardwood Floor, Double Closet |
| Rec Bsmt | - | Finished, Window |
| Living Main | 5.75 x 7.01 | W/O To Patio, Fireplace, Pot Lights |
| Kitchen Main | 3.45 x 7.75 | Open Concept, Hardwood Floor, Bay Window |
| 2nd Br 2nd | 3.88 x 7.01 | O/Looks Backyard, Ceiling Fan, Hardwood Floor |
| 2nd Br 2nd | 3.35 x 3.75 | Hardwood Floor, Closet, Ceiling Fan |
| 2nd Br 2nd | 3.48 x 4.40 | O/Looks Backyard, Crown Moulding, Hardwood Floor |
| XXXXXXXX | XXX XX, XXXX |
XXXX XXX XXXX |
$X,XXX,XXX |
| XXX XX, XXXX |
XXXXXX XXX XXXX |
$X,XXX,XXX | |
| XXXXXXXX | XXX XX, XXXX |
XXXXXXXX XXX XXXX |
|
| XXX XX, XXXX |
XXXXXX XXX XXXX |
$X,XXX,XXX | |
| XXXXXXXX | XXX XX, XXXX |
XXXXXXXX XXX XXXX |
|
| XXX XX, XXXX |
XXXXXX XXX XXXX |
$X,XXX,XXX | |
| XXXXXXXX | XXX XX, XXXX |
XXXXXXX XXX XXXX |
|
| XXX XX, XXXX |
XXXXXX XXX XXXX |
$X,XXX,XXX |
| XXXXXXXX XXXX | XXX XX, XXXX | $1,705,000 XXX XXXX |
| XXXXXXXX XXXXXX | XXX XX, XXXX | $1,749,000 XXX XXXX |
| XXXXXXXX XXXXXXXX | XXX XX, XXXX | XXX XXXX |
| XXXXXXXX XXXXXX | XXX XX, XXXX | $1,775,000 XXX XXXX |
| XXXXXXXX XXXXXXXX | XXX XX, XXXX | XXX XXXX |
| XXXXXXXX XXXXXX | XXX XX, XXXX | $1,775,000 XXX XXXX |
| XXXXXXXX XXXXXXX | XXX XX, XXXX | XXX XXXX |
| XXXXXXXX XXXXXX | XXX XX, XXXX | $1,899,000 XXX XXXX |

Credit View Public School
Elementary: PublicBelfountain Public School
Elementary: PublicLimehouse Public School
Elementary: PublicErin Public School
Elementary: PublicBrisbane Public School
Elementary: PublicMcKenzie-Smith Bennett
Elementary: PublicGary Allan High School - Halton Hills
Secondary: PublicParkholme School
Secondary: PublicActon District High School
Secondary: PublicErin District High School
Secondary: PublicChrist the King Catholic Secondary School
Secondary: CatholicGeorgetown District High School
Secondary: Public

