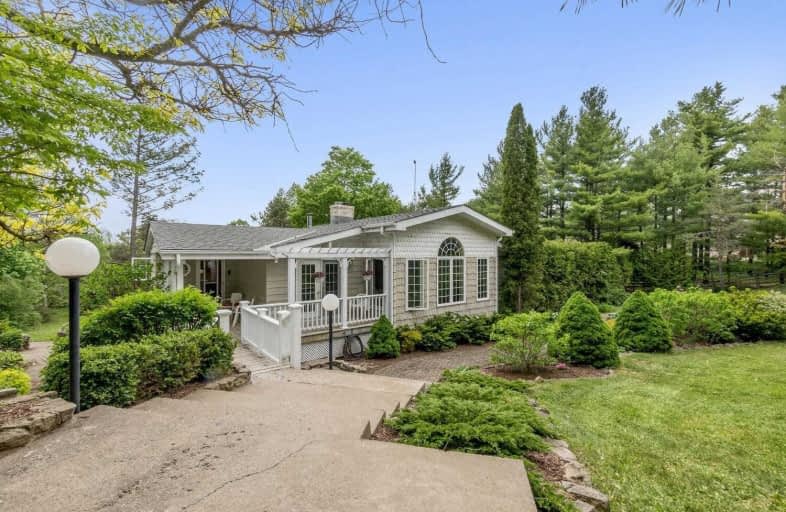Sold on May 29, 2021
Note: Property is not currently for sale or for rent.

-
Type: Detached
-
Style: Bungalow
-
Lot Size: 180 x 440 Feet
-
Age: No Data
-
Taxes: $5,312 per year
-
Days on Site: 2 Days
-
Added: May 27, 2021 (2 days on market)
-
Updated:
-
Last Checked: 1 month ago
-
MLS®#: X5250521
-
Listed By: Royal lepage meadowtowne realty, brokerage
Do Not Miss Out On This One!!! A Lovely Bungalow Hidden Away In An Enchanting Setting. Sit Back In The Great Room And Look Through A Wall Of Windows At Beautiful Perennial Gardens. Lounge On Your Patio While Listening To A Water Feature Flowing Nearby. The Grounds Are Spectacular With Many Mature Trees And Extensive Open Grassy Spaces. Handy Potting Shed With Loft.
Extras
M/F Features Great Rm-10 Ft Ceilings & Gas F/P, Sep. Formal D/R, Updated Kitchen - Quartz Counters & Bosch Gas Cooktop, Bright Sunroom, Master, 3-Pce Bath & 2 Nd Bedroom. Lovely Hdwd. Extensive List Of Extras Available On Inspection.
Property Details
Facts for 5114 Fourth Line, Erin
Status
Days on Market: 2
Last Status: Sold
Sold Date: May 29, 2021
Closed Date: Oct 01, 2021
Expiry Date: Aug 31, 2021
Sold Price: $1,250,000
Unavailable Date: May 29, 2021
Input Date: May 27, 2021
Prior LSC: Sold
Property
Status: Sale
Property Type: Detached
Style: Bungalow
Area: Erin
Community: Rural Erin
Availability Date: Tba
Inside
Bedrooms: 2
Bedrooms Plus: 2
Bathrooms: 2
Kitchens: 1
Rooms: 6
Den/Family Room: No
Air Conditioning: Central Air
Fireplace: Yes
Washrooms: 2
Building
Basement: Fin W/O
Basement 2: Full
Heat Type: Forced Air
Heat Source: Oil
Exterior: Board/Batten
Water Supply: Well
Special Designation: Unknown
Parking
Driveway: Pvt Double
Garage Spaces: 1
Garage Type: Detached
Covered Parking Spaces: 6
Total Parking Spaces: 7
Fees
Tax Year: 2020
Tax Legal Description: Pt Lot 6 Con 4 Erin As In R0710401
Taxes: $5,312
Land
Cross Street: County Road 50/ Four
Municipality District: Erin
Fronting On: West
Parcel Number: 231600000
Pool: None
Sewer: Septic
Lot Depth: 440 Feet
Lot Frontage: 180 Feet
Lot Irregularities: 1.8 Acres
Additional Media
- Virtual Tour: https://tours.virtualgta.com/1832842?idx=1
Rooms
Room details for 5114 Fourth Line, Erin
| Type | Dimensions | Description |
|---|---|---|
| Great Rm Ground | 5.33 x 7.26 | Cathedral Ceiling, B/I Bookcase, Hardwood Floor |
| Dining Ground | 3.45 x 3.70 | W/O To Porch, Hardwood Floor |
| Sunroom Ground | 3.45 x 4.64 | Window, Broadloom |
| Kitchen Ground | 2.23 x 6.29 | Hardwood Floor, B/I Appliances, Quartz Counter |
| Master Ground | 3.55 x 3.58 | 3 Pc Bath, Broadloom |
| 2nd Br Ground | 2.87 x 3.55 | Broadloom, W/I Closet |
| 3rd Br Bsmt | 3.17 x 5.00 | Laminate, Closed Fireplace, Closet |
| 4th Br Bsmt | 4.52 x 4.52 | Window, Laminate, B/I Closet |
| Office Bsmt | 2.48 x 5.68 | Ceramic Floor |
| XXXXXXXX | XXX XX, XXXX |
XXXX XXX XXXX |
$X,XXX,XXX |
| XXX XX, XXXX |
XXXXXX XXX XXXX |
$X,XXX,XXX |
| XXXXXXXX XXXX | XXX XX, XXXX | $1,250,000 XXX XXXX |
| XXXXXXXX XXXXXX | XXX XX, XXXX | $1,249,900 XXX XXXX |

Sacred Heart Catholic School
Elementary: CatholicRobert Little Public School
Elementary: PublicErin Public School
Elementary: PublicBrisbane Public School
Elementary: PublicSt Joseph's School
Elementary: CatholicMcKenzie-Smith Bennett
Elementary: PublicGary Allan High School - Halton Hills
Secondary: PublicActon District High School
Secondary: PublicErin District High School
Secondary: PublicSt James Catholic School
Secondary: CatholicChrist the King Catholic Secondary School
Secondary: CatholicGeorgetown District High School
Secondary: Public

