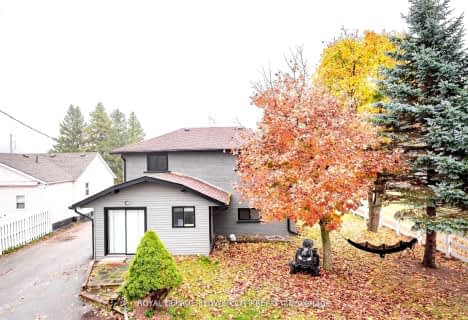Sold on Oct 18, 2016
Note: Property is not currently for sale or for rent.

-
Type: Detached
-
Style: Bungaloft
-
Size: 1500 sqft
-
Lot Size: 250 x 351 Feet
-
Age: 16-30 years
-
Taxes: $7,316 per year
-
Days on Site: 85 Days
-
Added: Jul 25, 2016 (2 months on market)
-
Updated:
-
Last Checked: 1 month ago
-
MLS®#: X3561960
-
Listed By: Re/max real estate centre inc., brokerage
Totally Private, Forested Property With The Most Magnificent Swimming Pond. Kick Back In This Incredible Home Or Weekend Retreat. The Post And Beam Construction Is As Good As The Day It Was Built...You Can Still Smell The Timber. The Clarity Of The Pond Will Take Your Breath Away...Summer Or Winter Close To Golf And Skiing. This Unique And Fun Property Is Only A 20 Min Easy Drive To The Gta. South Erin,10th Line... And Less Than 500 Yds From Paved Roads.
Extras
All Three Levels Are Fully Finished, Light And Airy. Bring Your Flies And No Need For Your Waders , Brown And Speckle Trout Are Waiting! Central Air, B/I Appliances, Washer, Dryer, Elf's & Ceiling Fans, Gdo & Remotes, Garden Shed, Hwt(R).
Property Details
Facts for 5119 10 Line, Erin
Status
Days on Market: 85
Last Status: Sold
Sold Date: Oct 18, 2016
Closed Date: Jan 12, 2017
Expiry Date: Oct 30, 2016
Sold Price: $950,000
Unavailable Date: Oct 18, 2016
Input Date: Jul 25, 2016
Property
Status: Sale
Property Type: Detached
Style: Bungaloft
Size (sq ft): 1500
Age: 16-30
Area: Erin
Community: Rural Erin
Availability Date: 60 Days Tba
Inside
Bedrooms: 3
Bathrooms: 4
Kitchens: 1
Rooms: 7
Den/Family Room: Yes
Air Conditioning: Central Air
Fireplace: Yes
Laundry Level: Main
Central Vacuum: N
Washrooms: 4
Utilities
Electricity: Yes
Gas: No
Cable: No
Telephone: Yes
Building
Basement: Fin W/O
Heat Type: Forced Air
Heat Source: Oil
Exterior: Board/Batten
Elevator: N
UFFI: No
Water Supply Type: Drilled Well
Water Supply: Well
Special Designation: Unknown
Retirement: N
Parking
Driveway: Pvt Double
Garage Spaces: 2
Garage Type: Detached
Covered Parking Spaces: 10
Fees
Tax Year: 2016
Tax Legal Description: Pt Lt 6 Con 11 Erin Pt 1, 61R4218 Erin
Taxes: $7,316
Highlights
Feature: Lake/Pond
Feature: Part Cleared
Feature: River/Stream
Feature: Wooded/Treed
Land
Cross Street: Sdrd 5/Tenth Line
Municipality District: Erin
Fronting On: West
Parcel Number: 711590044
Pool: None
Sewer: Septic
Lot Depth: 351 Feet
Lot Frontage: 250 Feet
Lot Irregularities: 2 Acres Private And P
Acres: 2-4.99
Zoning: Res
Additional Media
- Virtual Tour: http://www.myvisuallistings.com/vtnb/215919
Rooms
Room details for 5119 10 Line, Erin
| Type | Dimensions | Description |
|---|---|---|
| Living Ground | 5.39 x 8.06 | Fireplace, Cathedral Ceiling, Hardwood Floor |
| Kitchen Ground | 6.55 x 7.27 | Open Concept, Cathedral Ceiling, B/I Appliances |
| Dining Ground | - | Combined W/Kitchen, W/O To Deck, Ceramic Floor |
| Master Ground | 3.76 x 6.40 | Ceiling Fan, 4 Pc Ensuite, W/I Closet |
| 2nd Br Upper | 3.85 x 5.21 | Vaulted Ceiling, Ceiling Fan, 4 Pc Ensuite |
| 3rd Br Lower | 3.63 x 5.96 | Ceramic Floor, Mirrored Closet, O/Looks Backyard |
| Family Lower | 5.40 x 7.97 | W/O To Patio, W/O To Garage, 4 Pc Ensuite |
| XXXXXXXX | XXX XX, XXXX |
XXXX XXX XXXX |
$XXX,XXX |
| XXX XX, XXXX |
XXXXXX XXX XXXX |
$X,XXX,XXX |
| XXXXXXXX XXXX | XXX XX, XXXX | $950,000 XXX XXXX |
| XXXXXXXX XXXXXX | XXX XX, XXXX | $1,050,000 XXX XXXX |

Credit View Public School
Elementary: PublicBelfountain Public School
Elementary: PublicGlen Williams Public School
Elementary: PublicErin Public School
Elementary: PublicBrisbane Public School
Elementary: PublicMcKenzie-Smith Bennett
Elementary: PublicGary Allan High School - Halton Hills
Secondary: PublicParkholme School
Secondary: PublicActon District High School
Secondary: PublicErin District High School
Secondary: PublicChrist the King Catholic Secondary School
Secondary: CatholicGeorgetown District High School
Secondary: Public- 5 bath
- 3 bed
9622 10th Sideroad, Erin, Ontario • N0B 1T0 • Rural Erin

