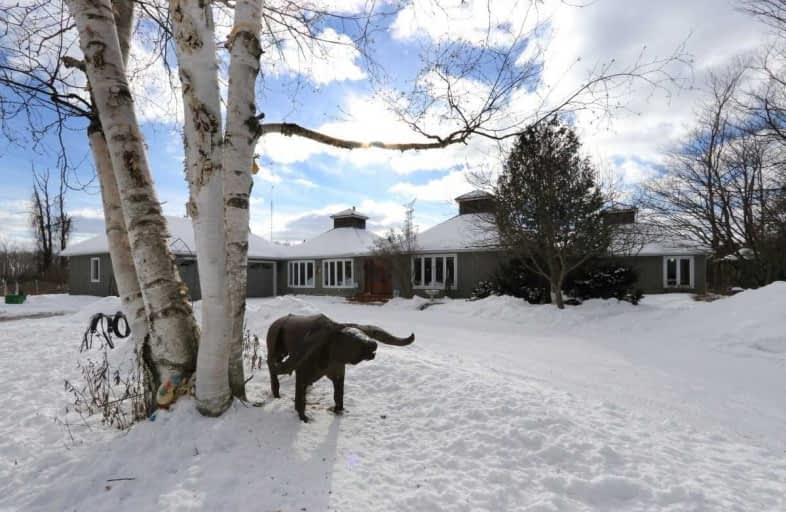Sold on Feb 20, 2021
Note: Property is not currently for sale or for rent.

-
Type: Detached
-
Style: Bungalow
-
Size: 2500 sqft
-
Lot Size: 457.93 x 0 Feet
-
Age: 31-50 years
-
Taxes: $8,654 per year
-
Days on Site: 8 Days
-
Added: Feb 12, 2021 (1 week on market)
-
Updated:
-
Last Checked: 1 month ago
-
MLS®#: X5114224
-
Listed By: Royal lepage meadowtowne realty, brokerage
Escape To The Country On This 17.36 Acre Pol W/A Custom-Designed Home That Will Check All The Features On Your Must-Have List. 2 Entrances Off Fifth Line Lead You Past A Windmill Aerated Pond & Down A Winding Treelined Lane W/Split Rail Fence To Your Secluded 4Bed 3Bath Bungalow W/Fin W/O Bsmt And 4Car Gar. Extras Incl Sauna, Heated Inground Pool/Change House, Hot Tub, Sm Barn W/Loft, Working Maple Syrup Sugar Shack, Trails, Chickens, 5 Fireplaces, 7 W/O's,
Extras
Raised Gardens, Granite, Kit W/Lots Of Storage/Display And W/I Pantry. Include: All Appliances, Geothermal Heat/Cool, Central Vac, Security System, Closet Organizers-Full List Attached.
Property Details
Facts for 5136 5th Line, Erin
Status
Days on Market: 8
Last Status: Sold
Sold Date: Feb 20, 2021
Closed Date: Jun 29, 2021
Expiry Date: Aug 19, 2021
Sold Price: $1,925,000
Unavailable Date: Feb 20, 2021
Input Date: Feb 12, 2021
Property
Status: Sale
Property Type: Detached
Style: Bungalow
Size (sq ft): 2500
Age: 31-50
Area: Erin
Community: Rural Erin
Availability Date: End Of June
Inside
Bedrooms: 4
Bathrooms: 3
Kitchens: 1
Rooms: 9
Den/Family Room: Yes
Air Conditioning: Central Air
Fireplace: Yes
Laundry Level: Lower
Central Vacuum: Y
Washrooms: 3
Utilities
Electricity: Yes
Gas: No
Cable: No
Telephone: Yes
Building
Basement: Fin W/O
Heat Type: Forced Air
Heat Source: Grnd Srce
Exterior: Board/Batten
Elevator: N
UFFI: No
Energy Certificate: N
Water Supply Type: Drilled Well
Water Supply: Well
Physically Handicapped-Equipped: N
Special Designation: Unknown
Other Structures: Barn
Other Structures: Garden Shed
Retirement: N
Parking
Driveway: Circular
Garage Spaces: 4
Garage Type: Attached
Covered Parking Spaces: 10
Total Parking Spaces: 14
Fees
Tax Year: 2020
Tax Legal Description: See Attached *
Taxes: $8,654
Highlights
Feature: Grnbelt/Cons
Feature: Lake/Pond
Feature: School Bus Route
Feature: Wooded/Treed
Land
Cross Street: Wellington 50/Fifth
Municipality District: Erin
Fronting On: West
Parcel Number: 711630080
Pool: Inground
Sewer: Septic
Lot Frontage: 457.93 Feet
Lot Irregularities: 17.36 Acres
Acres: 10-24.99
Waterfront: None
Additional Media
- Virtual Tour: https://www.boldimaging.com/property/4700/unbranded/slideshow
Rooms
Room details for 5136 5th Line, Erin
| Type | Dimensions | Description |
|---|---|---|
| Family Ground | 7.19 x 7.19 | Gas Fireplace, W/O To Pool, Cathedral Ceiling |
| Dining Ground | 3.48 x 7.19 | Fireplace, W/O To Deck, Vaulted Ceiling |
| Office Ground | 2.77 x 3.58 | B/I Bookcase, Hardwood Floor, Panelled |
| Breakfast Ground | 3.20 x 3.45 | Hardwood Floor, W/O To Deck, Sliding Doors |
| Kitchen Ground | 6.40 x 7.32 | Pantry, Centre Island, Granite Counter |
| Br Ground | 2.87 x 3.30 | Closet, Broadloom, O/Looks Backyard |
| Br Ground | 3.35 x 3.05 | Closet, Broadloom, Window |
| Br Ground | 4.57 x 2.05 | Closet, Broadloom, O/Looks Frontyard |
| Master Ground | 3.51 x 6.40 | Hardwood Floor, 4 Pc Ensuite, W/I Closet |
| Rec Bsmt | 6.55 x 6.63 | Gas Fireplace, Laminate, Pot Lights |
| Laundry Bsmt | 3.05 x 5.79 | Ceramic Floor, W/O To Yard, Closet |
| Other Bsmt | 2.74 x 5.18 | Fireplace, B/I Closet, B/I Closet |
| XXXXXXXX | XXX XX, XXXX |
XXXX XXX XXXX |
$X,XXX,XXX |
| XXX XX, XXXX |
XXXXXX XXX XXXX |
$X,XXX,XXX | |
| XXXXXXXX | XXX XX, XXXX |
XXXX XXX XXXX |
$XXX,XXX |
| XXX XX, XXXX |
XXXXXX XXX XXXX |
$XXX,XXX | |
| XXXXXXXX | XXX XX, XXXX |
XXXXXXXX XXX XXXX |
|
| XXX XX, XXXX |
XXXXXX XXX XXXX |
$XXX,XXX |
| XXXXXXXX XXXX | XXX XX, XXXX | $1,925,000 XXX XXXX |
| XXXXXXXX XXXXXX | XXX XX, XXXX | $1,885,000 XXX XXXX |
| XXXXXXXX XXXX | XXX XX, XXXX | $959,000 XXX XXXX |
| XXXXXXXX XXXXXX | XXX XX, XXXX | $989,000 XXX XXXX |
| XXXXXXXX XXXXXXXX | XXX XX, XXXX | XXX XXXX |
| XXXXXXXX XXXXXX | XXX XX, XXXX | $999,000 XXX XXXX |

Belfountain Public School
Elementary: PublicRobert Little Public School
Elementary: PublicErin Public School
Elementary: PublicBrisbane Public School
Elementary: PublicSt Joseph's School
Elementary: CatholicMcKenzie-Smith Bennett
Elementary: PublicGary Allan High School - Halton Hills
Secondary: PublicActon District High School
Secondary: PublicErin District High School
Secondary: PublicSt James Catholic School
Secondary: CatholicChrist the King Catholic Secondary School
Secondary: CatholicGeorgetown District High School
Secondary: Public

