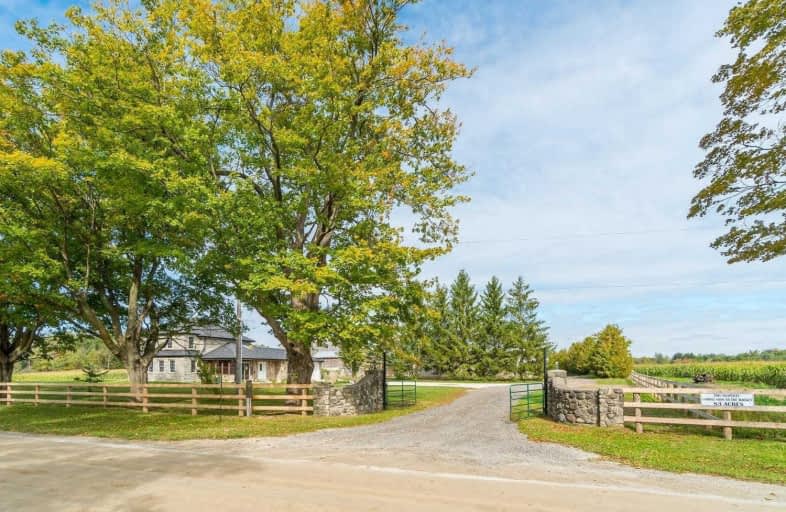Sold on Jul 11, 2020
Note: Property is not currently for sale or for rent.

-
Type: Farm
-
Style: 2-Storey
-
Size: 2000 sqft
-
Lot Size: 1704 x 2262 Feet
-
Age: 51-99 years
-
Taxes: $4,714 per year
-
Days on Site: 284 Days
-
Added: Oct 01, 2019 (9 months on market)
-
Updated:
-
Last Checked: 1 month ago
-
MLS®#: X4595798
-
Listed By: Mcenery real estate inc., brokerage
84 Acre Farm! Large Stone 2 Storey Farm Home, 3 Large Bedrooms, Great Kitchen With Island & Airtight Fireplace, Sauna In Basement. Bank Barn 50' X 50' Solid & Newer Storage Addition. 120' X 21'. Two 50'X30 Vinyl Top Outdoor Storage Structures, Drive In Doors And One With Automobile Pain Booth. Other Has Kitchen And 3 Piece Bath. 10 Minutes To Georgetown, 6 Minutes To Acton, 60 Plus Acres Of Excellent Class 1 Soil.
Extras
This Property Has It All; Farm Building, 2 Work Shops & One Excellent Home On Quiet Road.
Property Details
Facts for 5159 3 Line, Erin
Status
Days on Market: 284
Last Status: Sold
Sold Date: Jul 11, 2020
Closed Date: Sep 08, 2020
Expiry Date: Jun 30, 2024
Sold Price: $1,650,000
Unavailable Date: Jul 11, 2020
Input Date: Oct 02, 2019
Property
Status: Sale
Property Type: Farm
Style: 2-Storey
Size (sq ft): 2000
Age: 51-99
Area: Erin
Community: Rural Erin
Inside
Bedrooms: 3
Bathrooms: 2
Kitchens: 1
Rooms: 8
Den/Family Room: Yes
Air Conditioning: None
Fireplace: Yes
Washrooms: 2
Utilities
Electricity: Yes
Gas: No
Cable: No
Telephone: Yes
Building
Basement: Half
Heat Type: Forced Air
Heat Source: Oil
Exterior: Stone
Elevator: N
UFFI: No
Water Supply: Well
Special Designation: Unknown
Parking
Driveway: Private
Garage Type: None
Fees
Tax Year: 2019
Tax Legal Description: Pt Lt 7 Con 4 As In Ros646588; Erin
Taxes: $4,714
Land
Cross Street: 3rd Line & 5 Side Rd
Municipality District: Erin
Fronting On: East
Pool: None
Sewer: Septic
Lot Depth: 2262 Feet
Lot Frontage: 1704 Feet
Acres: 50-99.99
Waterfront: None
Additional Media
- Virtual Tour: https://tours.canadapropertytours.ca/1446349?idx=1
Rooms
Room details for 5159 3 Line, Erin
| Type | Dimensions | Description |
|---|---|---|
| Family Main | 7.31 x 30.40 | W/O To Garage |
| Kitchen Main | 3.60 x 6.68 | |
| Living Main | 5.77 x 6.08 | |
| Sunroom Main | 4.25 x 2.73 | |
| Foyer Main | 3.04 x 3.95 | |
| Master 2nd | 3.04 x 4.74 | |
| 2nd Br 2nd | 4.25 x 3.52 | |
| 3rd Br 2nd | 2.91 x 5.77 | |
| Other Bsmt | 1.82 x 2.31 |
| XXXXXXXX | XXX XX, XXXX |
XXXXXXX XXX XXXX |
|
| XXX XX, XXXX |
XXXXXX XXX XXXX |
$X,XXX,XXX | |
| XXXXXXXX | XXX XX, XXXX |
XXXX XXX XXXX |
$X,XXX,XXX |
| XXX XX, XXXX |
XXXXXX XXX XXXX |
$X,XXX,XXX |
| XXXXXXXX XXXXXXX | XXX XX, XXXX | XXX XXXX |
| XXXXXXXX XXXXXX | XXX XX, XXXX | $1,699,000 XXX XXXX |
| XXXXXXXX XXXX | XXX XX, XXXX | $1,650,000 XXX XXXX |
| XXXXXXXX XXXXXX | XXX XX, XXXX | $1,699,000 XXX XXXX |

Sacred Heart Catholic School
Elementary: CatholicRobert Little Public School
Elementary: PublicRockwood Centennial Public School
Elementary: PublicBrisbane Public School
Elementary: PublicSt Joseph's School
Elementary: CatholicMcKenzie-Smith Bennett
Elementary: PublicGary Allan High School - Halton Hills
Secondary: PublicActon District High School
Secondary: PublicErin District High School
Secondary: PublicSt James Catholic School
Secondary: CatholicChrist the King Catholic Secondary School
Secondary: CatholicGeorgetown District High School
Secondary: Public

