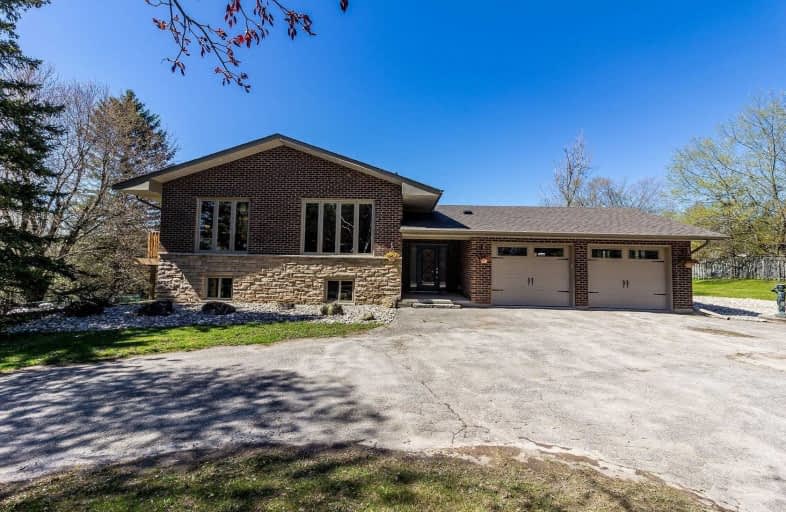Sold on Oct 12, 2020
Note: Property is not currently for sale or for rent.

-
Type: Detached
-
Style: Bungalow-Raised
-
Lot Size: 167 x 2224 Feet
-
Age: No Data
-
Taxes: $6,687 per year
-
Days on Site: 48 Days
-
Added: Aug 25, 2020 (1 month on market)
-
Updated:
-
Last Checked: 1 month ago
-
MLS®#: X4885188
-
Listed By: Future group realty services ltd., brokerage
Stunning Country Bungalow On 8.3 Acres. Long Tree Lined Driveway, Walking Trails Through Acres Of Forest, Large Pool Area Patio Great For Summer Bbq's, Oversized Double Car Garage, Renovated Bungalow, Custom Kitchen With Island, Open Concept Living Area With Sunken Family Room And Waffle Ceilings, Wide Plank Engineered Hardwood Throughout Main Level, Finished Basement With Separate, Entrance, Whole Home 11Kw Auto Backup Generator. Shows 10+, Move In Ready!
Extras
Well Pump/Pressure Tank 2019, Includes Existing Fridge, Stove, Wine Fridge, Dishwasher, Washer, Dryer, Light Fixtures, Roof(2016), Windows(2016), Furnace And Ac(2016), Hwt(O), Water Softener(O), 24X48 Ft Workshop With Separate Hydro Meter.
Property Details
Facts for 5214 10 Line, Erin
Status
Days on Market: 48
Last Status: Sold
Sold Date: Oct 12, 2020
Closed Date: Nov 20, 2020
Expiry Date: Nov 24, 2020
Sold Price: $1,425,000
Unavailable Date: Oct 12, 2020
Input Date: Aug 25, 2020
Prior LSC: Listing with no contract changes
Property
Status: Sale
Property Type: Detached
Style: Bungalow-Raised
Area: Erin
Community: Rural Erin
Availability Date: 30-60-Tba
Inside
Bedrooms: 3
Bedrooms Plus: 1
Bathrooms: 3
Kitchens: 1
Rooms: 6
Den/Family Room: Yes
Air Conditioning: Central Air
Fireplace: No
Laundry Level: Lower
Central Vacuum: N
Washrooms: 3
Utilities
Electricity: Yes
Building
Basement: Finished
Basement 2: Sep Entrance
Heat Type: Forced Air
Heat Source: Propane
Exterior: Brick
Water Supply Type: Drilled Well
Water Supply: Well
Special Designation: Unknown
Other Structures: Workshop
Parking
Driveway: Private
Garage Spaces: 2
Garage Type: Attached
Covered Parking Spaces: 12
Total Parking Spaces: 12
Fees
Tax Year: 2020
Tax Legal Description: Con 10 E Pt Lot 8
Taxes: $6,687
Highlights
Feature: Golf
Feature: Ravine
Feature: Rec Centre
Feature: School
Feature: School Bus Route
Feature: Wooded/Treed
Land
Cross Street: Tenth Line & 5 Sider
Municipality District: Erin
Fronting On: West
Pool: Abv Grnd
Sewer: Septic
Lot Depth: 2224 Feet
Lot Frontage: 167 Feet
Lot Irregularities: 8.3 Acres
Acres: 5-9.99
Alternative Power: Generator-Wired
Additional Media
- Virtual Tour: http://www.myvisuallistings.com/vtnb/294887
Rooms
Room details for 5214 10 Line, Erin
| Type | Dimensions | Description |
|---|---|---|
| Kitchen Main | 3.96 x 4.26 | Centre Island, Combined W/Dining, W/O To Deck |
| Dining Main | 3.96 x 3.96 | Combined W/Kitchen, Hardwood Floor, Large Window |
| Family Main | 3.96 x 4.87 | Pot Lights, Hardwood Floor, Large Window |
| Master Main | 3.65 x 4.26 | 3 Pc Ensuite, Hardwood Floor, Pot Lights |
| 2nd Br Main | 3.04 x 3.65 | Hardwood Floor, O/Looks Pool, Window |
| 3rd Br Main | 3.04 x 3.35 | Hardwood Floor, O/Looks Backyard, Window |
| Rec Bsmt | - | Laminate, Led Lighting, Above Grade Window |
| Office Bsmt | - | Laminate, Above Grade Window |
| 4th Br Bsmt | - | Above Grade Window, Laminate |
| Laundry Bsmt | - | Above Grade Window, Porcelain Floor |
| XXXXXXXX | XXX XX, XXXX |
XXXX XXX XXXX |
$X,XXX,XXX |
| XXX XX, XXXX |
XXXXXX XXX XXXX |
$X,XXX,XXX | |
| XXXXXXXX | XXX XX, XXXX |
XXXXXXXX XXX XXXX |
|
| XXX XX, XXXX |
XXXXXX XXX XXXX |
$X,XXX,XXX | |
| XXXXXXXX | XXX XX, XXXX |
XXXX XXX XXXX |
$XXX,XXX |
| XXX XX, XXXX |
XXXXXX XXX XXXX |
$XXX,XXX | |
| XXXXXXXX | XXX XX, XXXX |
XXXXXXXX XXX XXXX |
|
| XXX XX, XXXX |
XXXXXX XXX XXXX |
$XXX,XXX |
| XXXXXXXX XXXX | XXX XX, XXXX | $1,425,000 XXX XXXX |
| XXXXXXXX XXXXXX | XXX XX, XXXX | $1,489,900 XXX XXXX |
| XXXXXXXX XXXXXXXX | XXX XX, XXXX | XXX XXXX |
| XXXXXXXX XXXXXX | XXX XX, XXXX | $1,549,000 XXX XXXX |
| XXXXXXXX XXXX | XXX XX, XXXX | $710,000 XXX XXXX |
| XXXXXXXX XXXXXX | XXX XX, XXXX | $799,900 XXX XXXX |
| XXXXXXXX XXXXXXXX | XXX XX, XXXX | XXX XXXX |
| XXXXXXXX XXXXXX | XXX XX, XXXX | $835,000 XXX XXXX |

Credit View Public School
Elementary: PublicAlton Public School
Elementary: PublicBelfountain Public School
Elementary: PublicErin Public School
Elementary: PublicBrisbane Public School
Elementary: PublicMcKenzie-Smith Bennett
Elementary: PublicGary Allan High School - Halton Hills
Secondary: PublicActon District High School
Secondary: PublicErin District High School
Secondary: PublicWestside Secondary School
Secondary: PublicChrist the King Catholic Secondary School
Secondary: CatholicGeorgetown District High School
Secondary: Public- 3 bath
- 7 bed
- 3000 sqft



