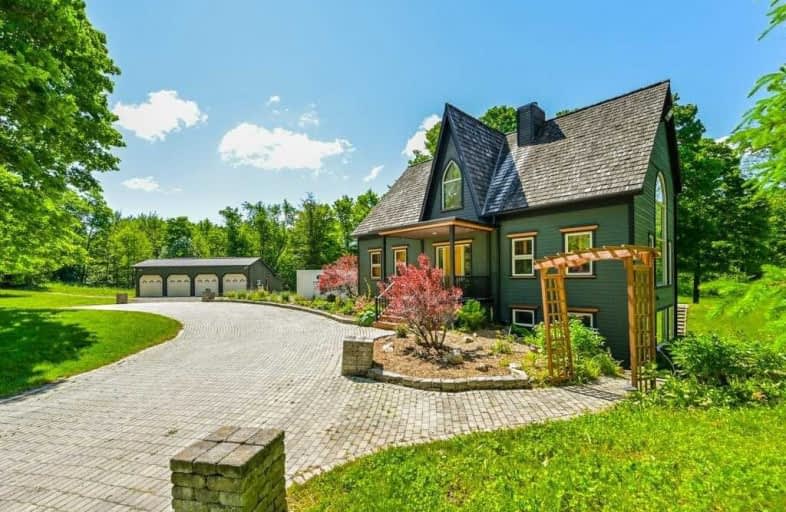Sold on Jul 30, 2020
Note: Property is not currently for sale or for rent.

-
Type: Detached
-
Style: 2-Storey
-
Size: 2000 sqft
-
Lot Size: 200 x 2205 Acres
-
Age: 16-30 years
-
Taxes: $8,859 per year
-
Days on Site: 14 Days
-
Added: Jul 16, 2020 (2 weeks on market)
-
Updated:
-
Last Checked: 1 month ago
-
MLS®#: X4834928
-
Listed By: Royal lepage royal city realty ltd., brokerage
Situated On 18 Acres You Must See This Long Winding Drive Past 2 Ponds, 3 Paddocks, Run-Ins, Outdoor Sand Arena, 3 Stall Barn With Washing Facilities. Gorgeous Fully Upgraded Property Equipped With More Than You Can Imagine. 4 Brms, 3 Baths, 4-Car Garage, And 27 Foot Swimmable Pond. 2019 Square Feet, Large Windows, Open Concpt Space. Heated Floors In Mstr, Reverse Osmosis. This Property Has So Much To Offer!
Extras
Air Exchanger, Alarm System, Auto Garage Door Remote(S), Central Vacuum, Hot Tub, Water Softener, Year Round Living, Golf, Greenbelt/Conservation, Wooded/Treed
Property Details
Facts for 5240 Winston Churchill Boulevard, Erin
Status
Days on Market: 14
Last Status: Sold
Sold Date: Jul 30, 2020
Closed Date: Oct 29, 2020
Expiry Date: Dec 31, 2020
Sold Price: $1,635,000
Unavailable Date: Jul 30, 2020
Input Date: Jul 17, 2020
Property
Status: Sale
Property Type: Detached
Style: 2-Storey
Size (sq ft): 2000
Age: 16-30
Area: Erin
Community: Rural Erin
Availability Date: Flexible
Assessment Amount: $881,000
Assessment Year: 2016
Inside
Bedrooms: 3
Bathrooms: 3
Kitchens: 1
Rooms: 13
Den/Family Room: Yes
Air Conditioning: Central Air
Fireplace: Yes
Washrooms: 3
Building
Basement: Finished
Basement 2: W/O
Heat Type: Forced Air
Heat Source: Grnd Srce
Exterior: Wood
UFFI: No
Water Supply Type: Drilled Well
Water Supply: Well
Special Designation: Other
Other Structures: Barn
Other Structures: Paddocks
Parking
Driveway: Circular
Garage Spaces: 4
Garage Type: Detached
Covered Parking Spaces: 14
Total Parking Spaces: 18
Fees
Tax Year: 2019
Tax Legal Description: Pt Lt 9 Con 11 Erin Pt 2, 61R5133; Erin
Taxes: $8,859
Land
Cross Street: 10th Sr & Winston Ch
Municipality District: Erin
Fronting On: North
Parcel Number: 71159001
Pool: None
Sewer: Septic
Lot Depth: 2205 Acres
Lot Frontage: 200 Acres
Acres: 10-24.99
Farm: Hobby
Additional Media
- Virtual Tour: https://youriguide.com/5240_winston_churchill_blvd_caledon_on
Rooms
Room details for 5240 Winston Churchill Boulevard, Erin
| Type | Dimensions | Description |
|---|---|---|
| Bathroom Main | 2.15 x 2.54 | 3 Pc Bath |
| Dining Main | 3.80 x 6.83 | |
| Kitchen Main | 3.68 x 4.32 | |
| Living Main | 4.86 x 7.50 | |
| Other Main | 2.48 x 2.86 | |
| Bathroom 2nd | 4.83 x 3.11 | 5 Pc Bath |
| Master 2nd | 3.81 x 6.71 | |
| Bathroom Bsmt | 3.36 x 2.33 | 2 Pc Bath |
| 2nd Br Bsmt | 4.77 x 2.72 | |
| 3rd Br Bsmt | 3.55 x 4.03 | |
| Rec Bsmt | 5.69 x 4.39 | |
| Utility Bsmt | 3.36 x 3.47 |
| XXXXXXXX | XXX XX, XXXX |
XXXX XXX XXXX |
$X,XXX,XXX |
| XXX XX, XXXX |
XXXXXX XXX XXXX |
$X,XXX,XXX | |
| XXXXXXXX | XXX XX, XXXX |
XXXXXXX XXX XXXX |
|
| XXX XX, XXXX |
XXXXXX XXX XXXX |
$X,XXX,XXX | |
| XXXXXXXX | XXX XX, XXXX |
XXXX XXX XXXX |
$X,XXX,XXX |
| XXX XX, XXXX |
XXXXXX XXX XXXX |
$X,XXX,XXX |
| XXXXXXXX XXXX | XXX XX, XXXX | $1,635,000 XXX XXXX |
| XXXXXXXX XXXXXX | XXX XX, XXXX | $1,649,999 XXX XXXX |
| XXXXXXXX XXXXXXX | XXX XX, XXXX | XXX XXXX |
| XXXXXXXX XXXXXX | XXX XX, XXXX | $1,750,000 XXX XXXX |
| XXXXXXXX XXXX | XXX XX, XXXX | $1,300,000 XXX XXXX |
| XXXXXXXX XXXXXX | XXX XX, XXXX | $1,299,000 XXX XXXX |

Credit View Public School
Elementary: PublicAlton Public School
Elementary: PublicBelfountain Public School
Elementary: PublicErin Public School
Elementary: PublicBrisbane Public School
Elementary: PublicCaledon Central Public School
Elementary: PublicGary Allan High School - Halton Hills
Secondary: PublicActon District High School
Secondary: PublicErin District High School
Secondary: PublicWestside Secondary School
Secondary: PublicChrist the King Catholic Secondary School
Secondary: CatholicGeorgetown District High School
Secondary: Public- 4 bath
- 5 bed
1128 The Grange Side Road, Caledon, Ontario • L7K 1G6 • Rural Caledon


