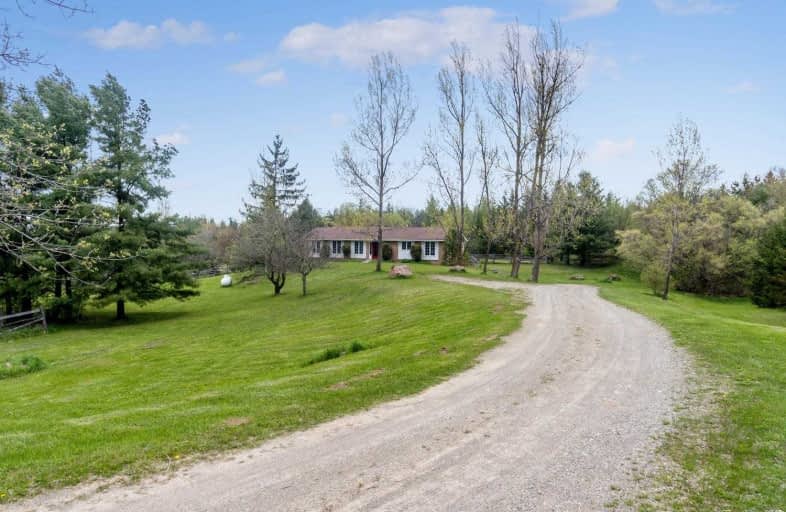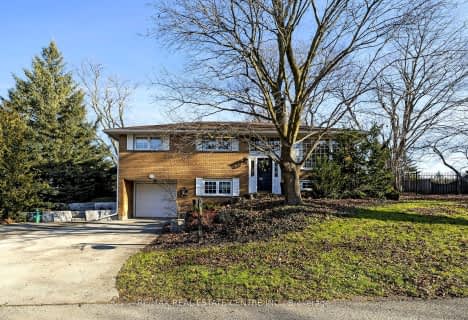
Credit View Public School
Elementary: Public
9.10 km
Alton Public School
Elementary: Public
11.01 km
Ross R MacKay Public School
Elementary: Public
9.22 km
Belfountain Public School
Elementary: Public
2.97 km
Erin Public School
Elementary: Public
3.54 km
Brisbane Public School
Elementary: Public
4.11 km
Gary Allan High School - Halton Hills
Secondary: Public
15.21 km
Acton District High School
Secondary: Public
13.28 km
Erin District High School
Secondary: Public
3.76 km
Westside Secondary School
Secondary: Public
17.77 km
Christ the King Catholic Secondary School
Secondary: Catholic
15.57 km
Georgetown District High School
Secondary: Public
15.05 km














