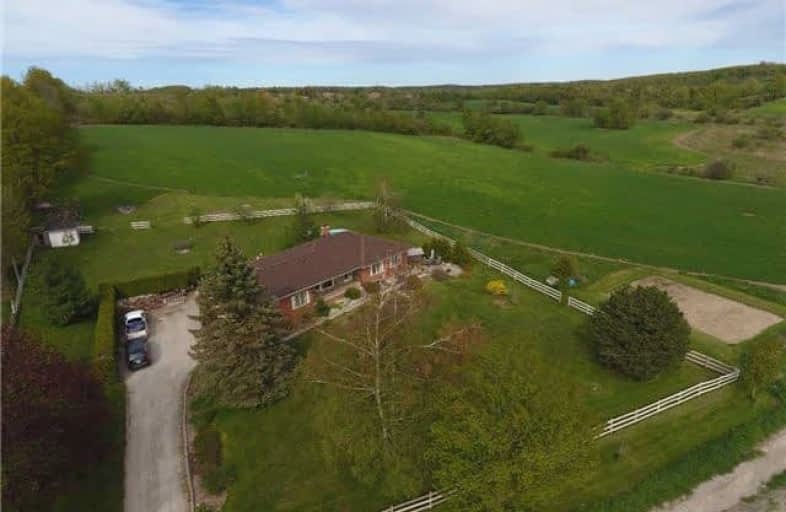Sold on Jun 20, 2017
Note: Property is not currently for sale or for rent.

-
Type: Detached
-
Style: Bungalow
-
Size: 1500 sqft
-
Lot Size: 660 x 300 Feet
-
Age: No Data
-
Taxes: $5,948 per year
-
Days on Site: 50 Days
-
Added: Sep 07, 2019 (1 month on market)
-
Updated:
-
Last Checked: 1 month ago
-
MLS®#: X3783863
-
Listed By: Royal lepage meadowtowne realty, brokerage
This Sprawling Custom-Built Brick Bungalow Can Accommodate The Whole Family With Pets And Gardens On 4.5 Acres. You Will Marvel At The Views From Every Window. A Large Eat-In Country Kitchen Is The Heart Of This Home Providing Access To The Over-Sized Two Car Garage, Update 2-Pc Bath And Dining Room. A Spacious Master Offers A Walk-In Closet And Semi-Ensuite Bath With Laundry. The Floor To Ceiling Stone Fireplace Provides Ambiance And Warmth. 4 Ft Hallway.
Extras
Part Finished Walk-Out Basement Offers A Separate Entry, A Summer Kitchen, 3 Bdrms & 4 Pc Bath For Family Or Guest Uses. Lovely Landscaped & Organic Gardens. Mins To Erin & Georgetown Go Train. A Portion Of The Land Under Grca.
Property Details
Facts for 5295 Fifth Line, Erin
Status
Days on Market: 50
Last Status: Sold
Sold Date: Jun 20, 2017
Closed Date: Aug 23, 2017
Expiry Date: Aug 30, 2017
Sold Price: $700,000
Unavailable Date: Jun 20, 2017
Input Date: May 01, 2017
Property
Status: Sale
Property Type: Detached
Style: Bungalow
Size (sq ft): 1500
Area: Erin
Community: Rural Erin
Availability Date: 60 Days Tba
Inside
Bedrooms: 3
Bedrooms Plus: 3
Bathrooms: 3
Kitchens: 1
Kitchens Plus: 1
Rooms: 8
Den/Family Room: No
Air Conditioning: None
Fireplace: Yes
Laundry Level: Main
Central Vacuum: Y
Washrooms: 3
Utilities
Electricity: Yes
Gas: No
Cable: No
Telephone: Yes
Building
Basement: Fin W/O
Basement 2: Sep Entrance
Heat Type: Forced Air
Heat Source: Electric
Exterior: Brick
UFFI: No
Water Supply Type: Drilled Well
Water Supply: Well
Special Designation: Other
Special Designation: Unknown
Parking
Driveway: Pvt Double
Garage Spaces: 2
Garage Type: Attached
Covered Parking Spaces: 2
Total Parking Spaces: 8
Fees
Tax Year: 2016
Tax Legal Description: Pt Lt 10 Con 6 As In Ms109907
Taxes: $5,948
Land
Cross Street: S 124 N Well Rd 50
Municipality District: Erin
Fronting On: East
Parcel Number: 711630020
Pool: Abv Grnd
Sewer: Septic
Lot Depth: 300 Feet
Lot Frontage: 660 Feet
Lot Irregularities: 4.5 Acres
Acres: 2-4.99
Zoning: Res
Additional Media
- Virtual Tour: http://www.myvisuallistings.com/vtnb/236375
Rooms
Room details for 5295 Fifth Line, Erin
| Type | Dimensions | Description |
|---|---|---|
| Living Main | 3.64 x 4.19 | Combined W/Dining, Stone Fireplace |
| Dining Main | 2.70 x 3.95 | W/O To Deck |
| Kitchen Main | 3.11 x 6.56 | Eat-In Kitchen, Access To Garage, 2 Pc Bath |
| Master Main | 3.65 x 4.58 | W/I Closet, Semi Ensuite |
| Bathroom Main | - | Combined W/Laundry, Soaker, Separate Shower |
| 2nd Br Main | 3.38 x 3.55 | Double Closet, Broadloom, Sw View |
| 3rd Br Main | 3.61 x 3.64 | Double Closet, Broadloom, Sw View |
| Living Lower | 3.84 x 4.66 | Laminate, Separate Rm, Access To Garage |
| Kitchen Lower | 3.20 x 6.41 | Pantry, W/O To Patio, Above Grade Window |
| Master Lower | 2.63 x 3.70 | Double Closet |
| 4th Br Lower | 2.13 x 2.83 | Closet, B/I Shelves |
| 5th Br Lower | 2.83 x 3.31 | Closet |
| XXXXXXXX | XXX XX, XXXX |
XXXX XXX XXXX |
$XXX,XXX |
| XXX XX, XXXX |
XXXXXX XXX XXXX |
$XXX,XXX |
| XXXXXXXX XXXX | XXX XX, XXXX | $700,000 XXX XXXX |
| XXXXXXXX XXXXXX | XXX XX, XXXX | $749,900 XXX XXXX |

Sacred Heart Catholic School
Elementary: CatholicRoss R MacKay Public School
Elementary: PublicBelfountain Public School
Elementary: PublicSt John Brebeuf Catholic School
Elementary: CatholicErin Public School
Elementary: PublicBrisbane Public School
Elementary: PublicDufferin Centre for Continuing Education
Secondary: PublicActon District High School
Secondary: PublicErin District High School
Secondary: PublicSt James Catholic School
Secondary: CatholicWestside Secondary School
Secondary: PublicOrangeville District Secondary School
Secondary: Public

