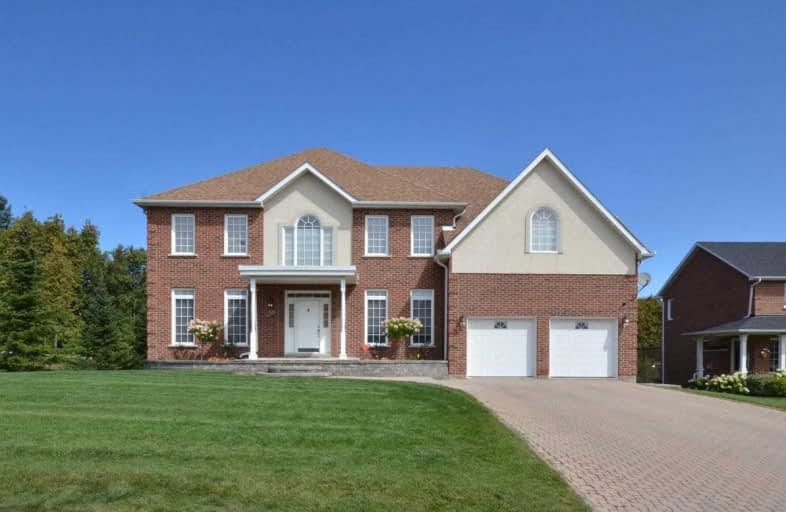Sold on Oct 30, 2019
Note: Property is not currently for sale or for rent.

-
Type: Detached
-
Style: 2-Storey
-
Size: 3500 sqft
-
Lot Size: 82 x 385 Feet
-
Age: 16-30 years
-
Taxes: $9,252 per year
-
Days on Site: 16 Days
-
Added: Oct 30, 2019 (2 weeks on market)
-
Updated:
-
Last Checked: 1 month ago
-
MLS®#: X4607123
-
Listed By: Mcenery real estate inc., brokerage
An Absolute Entertainers Dream! You Will Love This Luxurious 2 Storey,5 Bedroom,5 Bath,2 Car Garage Estate Home W/ Fully Finished Walkout Basement Backing Onto Conservation & The West Credit River. Bring The Whole Family, Lower Level Could Easily Be Converted To An In-Law Suite.This Home Has Everything You're Looking For & More! Walking Distance To Public & High Schools, Restaurants & Bars, Grocery Stores & Shops.This Is Exactly What You've Been Looking For!
Extras
Built In Hardwired Natural Gas Generator, In Ground Irrigation System, Invisible Dog Fence, Rogers Home Security System, Central Vac, 3 Gas Fireplaces, 2 Gas Bbq Hookups, Surround Sound System, Salt Water In Ground Pool, Hot Tub.
Property Details
Facts for 53 Waterford Drive, Erin
Status
Days on Market: 16
Last Status: Sold
Sold Date: Oct 30, 2019
Closed Date: Jan 07, 2020
Expiry Date: Dec 14, 2019
Sold Price: $1,256,000
Unavailable Date: Oct 30, 2019
Input Date: Oct 15, 2019
Property
Status: Sale
Property Type: Detached
Style: 2-Storey
Size (sq ft): 3500
Age: 16-30
Area: Erin
Community: Erin
Inside
Bedrooms: 5
Bedrooms Plus: 1
Bathrooms: 5
Kitchens: 1
Rooms: 13
Den/Family Room: Yes
Air Conditioning: Central Air
Fireplace: Yes
Laundry Level: Main
Central Vacuum: Y
Washrooms: 5
Utilities
Electricity: Yes
Gas: Yes
Cable: Yes
Telephone: Yes
Building
Basement: Fin W/O
Basement 2: W/O
Heat Type: Forced Air
Heat Source: Gas
Exterior: Brick
UFFI: No
Water Supply: Municipal
Special Designation: Unknown
Parking
Driveway: Private
Garage Spaces: 2
Garage Type: Attached
Covered Parking Spaces: 4
Total Parking Spaces: 6
Fees
Tax Year: 2019
Tax Legal Description: Lt 2 Pl 850 Erin Village; Town Of Erin
Taxes: $9,252
Land
Cross Street: Waterford Off Main
Municipality District: Erin
Fronting On: East
Pool: Inground
Sewer: Septic
Lot Depth: 385 Feet
Lot Frontage: 82 Feet
Lot Irregularities: .42 Acre
Acres: < .50
Zoning: Single Family Re
Additional Media
- Virtual Tour: https://tours.virtualgta.com/1257121?idx=1
Rooms
Room details for 53 Waterford Drive, Erin
| Type | Dimensions | Description |
|---|---|---|
| Den Main | 4.11 x 4.14 | Hardwood Floor, O/Looks Frontyard |
| Dining Main | 3.74 x 3.81 | French Doors, O/Looks Frontyard |
| 5th Br Main | 4.20 x 3.16 | Ensuite Bath, O/Looks Backyard |
| Great Rm Main | 4.32 x 6.27 | Hardwood Floor, Picture Window, Built-In Speakers |
| Kitchen Main | 8.22 x 4.57 | Granite Counter, W/O To Deck, Eat-In Kitchen |
| Master 2nd | 8.26 x 4.26 | Fireplace, 5 Pc Ensuite, W/I Closet |
| Bathroom 2nd | 4.45 x 3.50 | |
| 2nd Br 2nd | 3.87 x 3.81 | 4 Pc Ensuite, W/I Closet |
| 3rd Br 2nd | 3.50 x 3.99 | 5 Pc Ensuite, Double Closet |
| 4th Br 2nd | 3.99 x 3.35 | 5 Pc Ensuite, Double Closet |
| Exercise Lower | 4.87 x 3.69 | 4 Pc Bath |
| Rec Lower | 9.47 x 12.73 | W/O To Pool, B/I Bar, Fireplace |
| XXXXXXXX | XXX XX, XXXX |
XXXX XXX XXXX |
$X,XXX,XXX |
| XXX XX, XXXX |
XXXXXX XXX XXXX |
$X,XXX,XXX | |
| XXXXXXXX | XXX XX, XXXX |
XXXX XXX XXXX |
$X,XXX,XXX |
| XXX XX, XXXX |
XXXXXX XXX XXXX |
$X,XXX,XXX |
| XXXXXXXX XXXX | XXX XX, XXXX | $1,256,000 XXX XXXX |
| XXXXXXXX XXXXXX | XXX XX, XXXX | $1,275,000 XXX XXXX |
| XXXXXXXX XXXX | XXX XX, XXXX | $1,243,000 XXX XXXX |
| XXXXXXXX XXXXXX | XXX XX, XXXX | $1,279,000 XXX XXXX |

Alton Public School
Elementary: PublicRoss R MacKay Public School
Elementary: PublicBelfountain Public School
Elementary: PublicSt John Brebeuf Catholic School
Elementary: CatholicErin Public School
Elementary: PublicBrisbane Public School
Elementary: PublicDufferin Centre for Continuing Education
Secondary: PublicActon District High School
Secondary: PublicErin District High School
Secondary: PublicWestside Secondary School
Secondary: PublicOrangeville District Secondary School
Secondary: PublicGeorgetown District High School
Secondary: Public- 3 bath
- 7 bed
- 3000 sqft



