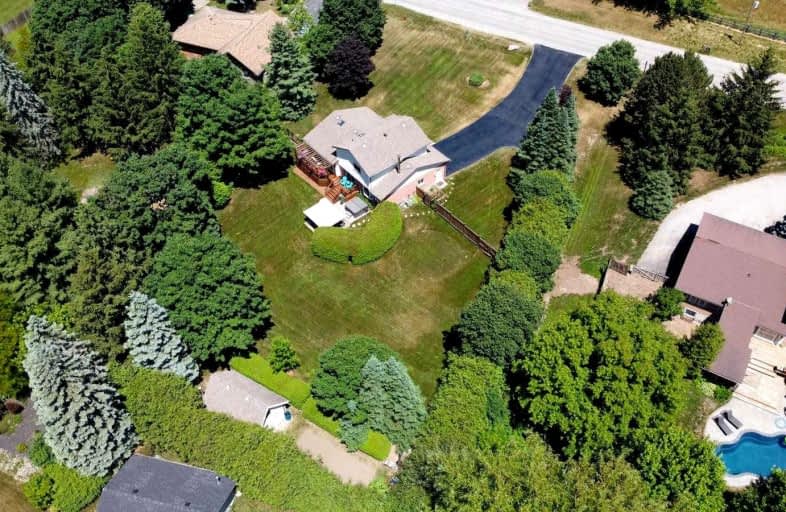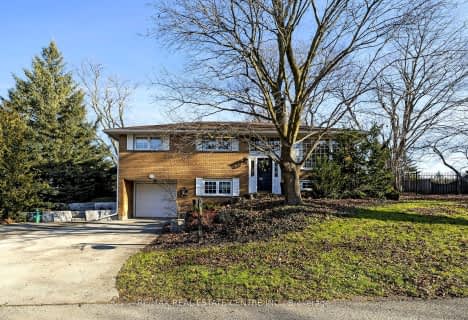
Alton Public School
Elementary: Public
10.61 km
Ross R MacKay Public School
Elementary: Public
7.16 km
Belfountain Public School
Elementary: Public
4.07 km
St John Brebeuf Catholic School
Elementary: Catholic
7.85 km
Erin Public School
Elementary: Public
1.76 km
Brisbane Public School
Elementary: Public
2.31 km
Dufferin Centre for Continuing Education
Secondary: Public
18.29 km
Acton District High School
Secondary: Public
13.37 km
Erin District High School
Secondary: Public
2.13 km
Westside Secondary School
Secondary: Public
16.94 km
Orangeville District Secondary School
Secondary: Public
18.32 km
Georgetown District High School
Secondary: Public
16.38 km














