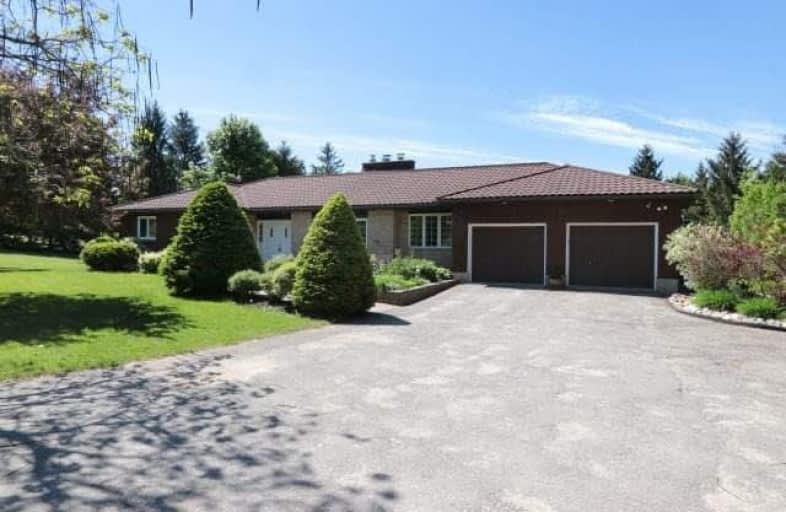Sold on Jun 28, 2017
Note: Property is not currently for sale or for rent.

-
Type: Detached
-
Style: Bungalow
-
Size: 2500 sqft
-
Lot Size: 295 x 295 Feet
-
Age: 16-30 years
-
Taxes: $8,380 per year
-
Days on Site: 16 Days
-
Added: Sep 07, 2019 (2 weeks on market)
-
Updated:
-
Last Checked: 1 month ago
-
MLS®#: X3837837
-
Listed By: Royal lepage meadowtowne realty, brokerage
Welcome To This Beautiful Oasis Set On Just Under 2 Acres Of Manicured Lawns And Garden Surrounded By Towering Trees. This Custom-Built Ranch Bungalow Features 3 Plus 2 Bed, 4 Bath, 2 Fireplaces, Metal Roof, Gorgeous Kitchen, 8 Entrances, Massive 2 Tiered Deck, 2 Geo-Thermal Furnaces, In-Ground Heated Salt Water Pool, Horseshoe Pits, Outdoor Fire Pit, Surrounded By Farmland. Feed The Deer And Wild Turkeys & Enjoy The Peace And Quiet This Location Has To Offer
Extras
Includes Fridge, Stove, Microwave, Dishwasher, Washer And Dryer.
Property Details
Facts for 5378 Fifth Line, Erin
Status
Days on Market: 16
Last Status: Sold
Sold Date: Jun 28, 2017
Closed Date: Oct 16, 2017
Expiry Date: Oct 12, 2017
Sold Price: $1,125,000
Unavailable Date: Jun 28, 2017
Input Date: Jun 12, 2017
Prior LSC: Sold
Property
Status: Sale
Property Type: Detached
Style: Bungalow
Size (sq ft): 2500
Age: 16-30
Area: Erin
Community: Rural Erin
Availability Date: 90 Days
Inside
Bedrooms: 3
Bedrooms Plus: 2
Bathrooms: 4
Kitchens: 1
Rooms: 8
Den/Family Room: Yes
Air Conditioning: Central Air
Fireplace: Yes
Laundry Level: Main
Central Vacuum: Y
Washrooms: 4
Utilities
Electricity: Yes
Gas: No
Cable: No
Telephone: Yes
Building
Basement: Fin W/O
Basement 2: Sep Entrance
Heat Type: Heat Pump
Heat Source: Grnd Srce
Exterior: Brick
Exterior: Stone
Elevator: N
UFFI: No
Energy Certificate: N
Green Verification Status: N
Water Supply Type: Drilled Well
Water Supply: Well
Physically Handicapped-Equipped: N
Special Designation: Unknown
Retirement: N
Parking
Driveway: Private
Garage Spaces: 2
Garage Type: Attached
Covered Parking Spaces: 10
Total Parking Spaces: 12
Fees
Tax Year: 2016
Tax Legal Description: Con 5 E Pt Lot 12Rp 61R3075 Part 1
Taxes: $8,380
Highlights
Feature: Golf
Feature: Library
Feature: Rec Centre
Feature: School
Feature: Sloping
Feature: Wooded/Treed
Land
Cross Street: Wellington 124
Municipality District: Erin
Fronting On: West
Parcel Number: 711630044
Pool: Inground
Sewer: Septic
Lot Depth: 295 Feet
Lot Frontage: 295 Feet
Lot Irregularities: 1.98 Acres
Acres: .50-1.99
Zoning: Residential
Additional Media
- Virtual Tour: http://www.boldimaging.com/property/2957/unbranded/slideshow
Rooms
Room details for 5378 Fifth Line, Erin
| Type | Dimensions | Description |
|---|---|---|
| Office Ground | 4.75 x 4.63 | Hardwood Floor, Bay Window, French Doors |
| Dining Ground | 4.72 x 3.32 | Hardwood Floor, B/I Shelves |
| Kitchen Ground | 3.99 x 7.04 | O/Looks Pool, W/O To Deck |
| Family Ground | 4.27 x 5.21 | Hardwood Floor, Walk-Out, Fireplace |
| Master Ground | 5.79 x 4.24 | Ensuite Bath, Walk-Out, Hardwood Floor |
| 2nd Br Ground | 3.78 x 3.47 | Hardwood Floor |
| 3rd Br Ground | 3.78 x 3.47 | Hardwood Floor |
| Rec Bsmt | 10.52 x 8.75 | Walk-Out, Fireplace, Wet Bar |
| Games Bsmt | 5.18 x 3.96 | Broadloom, W/I Closet |
| 4th Br Bsmt | 3.20 x 4.94 | Laminate, French Doors |
| Exercise Bsmt | 5.52 x 2.83 | Walk-Out, Closet, Closet |
| Utility Bsmt | 1.65 x 8.84 |
| XXXXXXXX | XXX XX, XXXX |
XXXX XXX XXXX |
$X,XXX,XXX |
| XXX XX, XXXX |
XXXXXX XXX XXXX |
$X,XXX,XXX |
| XXXXXXXX XXXX | XXX XX, XXXX | $1,125,000 XXX XXXX |
| XXXXXXXX XXXXXX | XXX XX, XXXX | $1,149,000 XXX XXXX |

Sacred Heart Catholic School
Elementary: CatholicRoss R MacKay Public School
Elementary: PublicBelfountain Public School
Elementary: PublicSt John Brebeuf Catholic School
Elementary: CatholicErin Public School
Elementary: PublicBrisbane Public School
Elementary: PublicDufferin Centre for Continuing Education
Secondary: PublicActon District High School
Secondary: PublicErin District High School
Secondary: PublicSt James Catholic School
Secondary: CatholicWestside Secondary School
Secondary: PublicOrangeville District Secondary School
Secondary: Public

