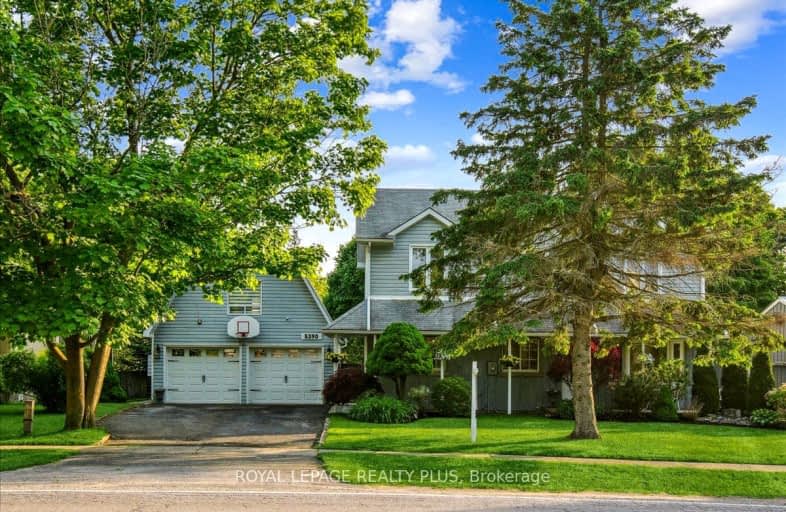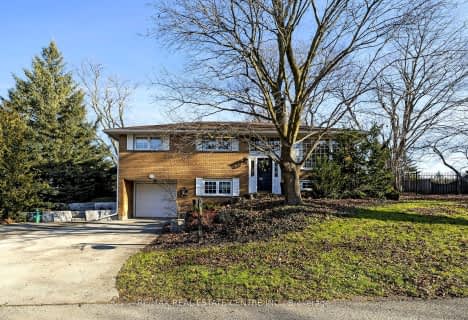Car-Dependent
- Most errands require a car.
44
/100
Somewhat Bikeable
- Most errands require a car.
34
/100

Alton Public School
Elementary: Public
10.46 km
Ross R MacKay Public School
Elementary: Public
7.00 km
Belfountain Public School
Elementary: Public
4.06 km
St John Brebeuf Catholic School
Elementary: Catholic
7.68 km
Erin Public School
Elementary: Public
1.58 km
Brisbane Public School
Elementary: Public
2.34 km
Dufferin Centre for Continuing Education
Secondary: Public
18.13 km
Acton District High School
Secondary: Public
13.53 km
Erin District High School
Secondary: Public
1.95 km
Westside Secondary School
Secondary: Public
16.76 km
Orangeville District Secondary School
Secondary: Public
18.16 km
Georgetown District High School
Secondary: Public
16.56 km
-
Silver Creek Conservation Area
13500 Fallbrook Trail, Halton Hills ON 10.56km -
Maaji Park
Wellington St (Highway 124), Everton ON 13.89km -
Fun
Georgetown ON 16.78km
-
RBC Royal Bank
152 Main St, Erin ON N0B 2E0 1.07km -
TD Canada Trust ATM
252 Queen St E, Acton ON L7J 1P6 14.54km -
BMO Bank of Montreal
21 Mill St W, Halton Hills ON L7J 1G3 15km














