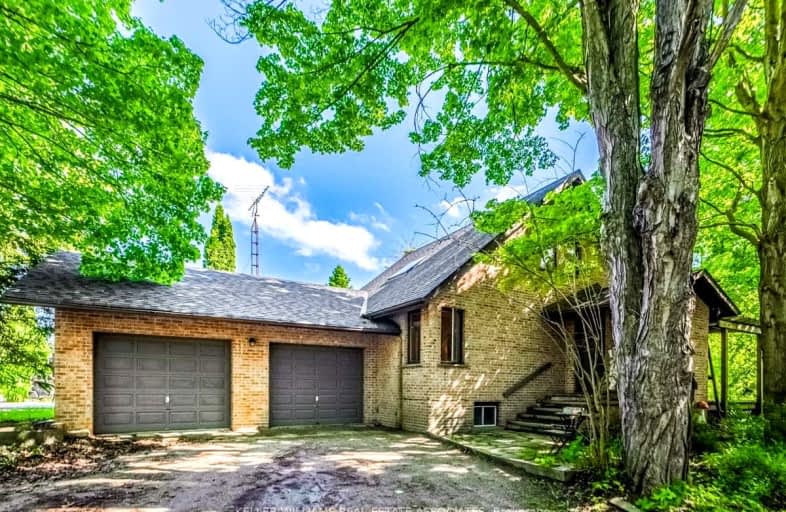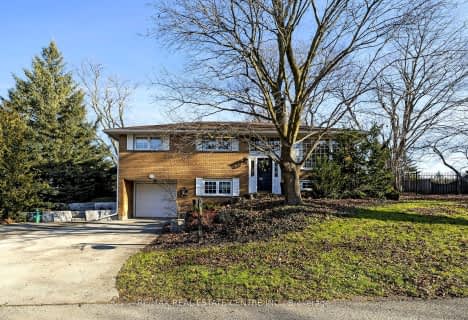Somewhat Walkable
- Some errands can be accomplished on foot.
51
/100
Somewhat Bikeable
- Most errands require a car.
38
/100

Alton Public School
Elementary: Public
10.33 km
Ross R MacKay Public School
Elementary: Public
6.85 km
Belfountain Public School
Elementary: Public
4.06 km
St John Brebeuf Catholic School
Elementary: Catholic
7.52 km
Erin Public School
Elementary: Public
1.41 km
Brisbane Public School
Elementary: Public
2.37 km
Dufferin Centre for Continuing Education
Secondary: Public
17.98 km
Acton District High School
Secondary: Public
13.67 km
Erin District High School
Secondary: Public
1.79 km
Westside Secondary School
Secondary: Public
16.61 km
Orangeville District Secondary School
Secondary: Public
18.01 km
Georgetown District High School
Secondary: Public
16.73 km
-
Silver Creek Conservation Area
13500 Fallbrook Trail, Halton Hills ON 10.73km -
Maaji Park
Wellington St (Highway 124), Everton ON 13.91km -
Fun
Georgetown ON 16.95km
-
RBC Royal Bank
152 Main St, Erin ON N0B 2E0 0.9km -
TD Canada Trust ATM
252 Queen St E, Acton ON L7J 1P6 14.68km -
BMO Bank of Montreal
21 Mill St W, Halton Hills ON L7J 1G3 15.13km














