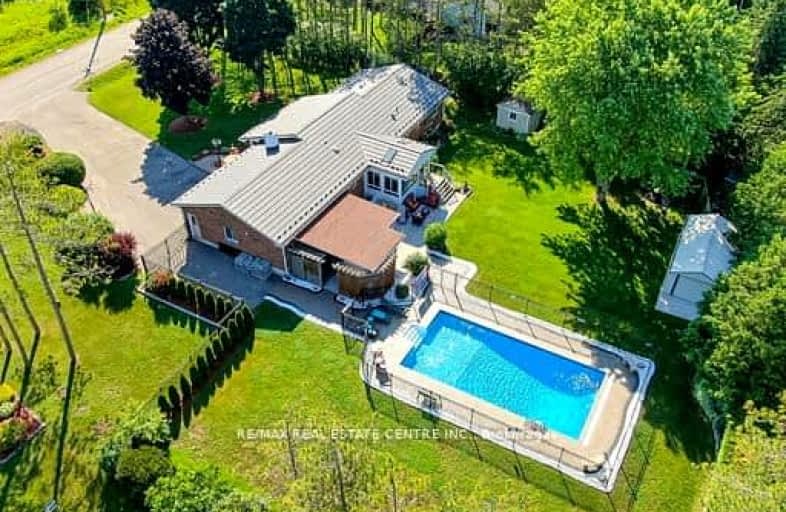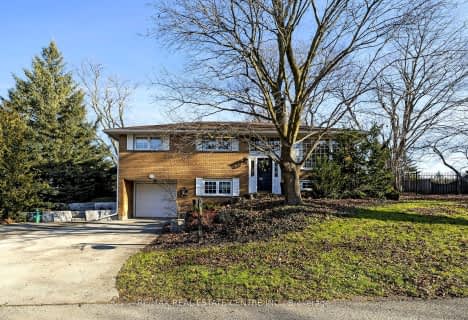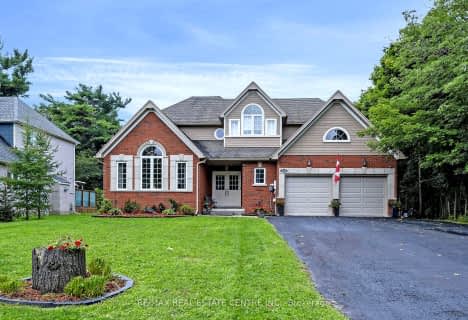Car-Dependent
- Almost all errands require a car.
11
/100
Somewhat Bikeable
- Almost all errands require a car.
24
/100

Alton Public School
Elementary: Public
8.78 km
Ross R MacKay Public School
Elementary: Public
6.83 km
Belfountain Public School
Elementary: Public
2.94 km
St John Brebeuf Catholic School
Elementary: Catholic
7.31 km
Erin Public School
Elementary: Public
1.30 km
Brisbane Public School
Elementary: Public
3.92 km
Dufferin Centre for Continuing Education
Secondary: Public
16.53 km
Acton District High School
Secondary: Public
15.19 km
Erin District High School
Secondary: Public
1.25 km
Westside Secondary School
Secondary: Public
15.25 km
Orangeville District Secondary School
Secondary: Public
16.55 km
Georgetown District High School
Secondary: Public
17.74 km
-
Belfountain Conservation Area
Caledon ON L0N 1C0 3.62km -
Belfountain Conservation Area
10 Credit St, Orangeville ON L7K 0E5 3.67km -
EveryKids Park
Orangeville ON 14.91km
-
RBC Royal Bank
152 Main St, Erin ON N0B 2E0 1.35km -
TD Bank Financial Group
89 Broadway, Orangeville ON L9W 1K2 16.04km -
CIBC
2 1st St (Broadway), Orangeville ON L9W 2C4 16.03km














