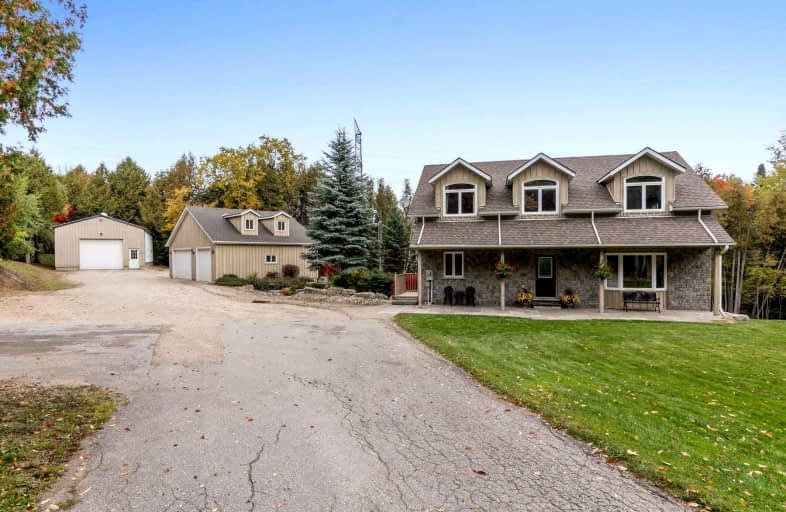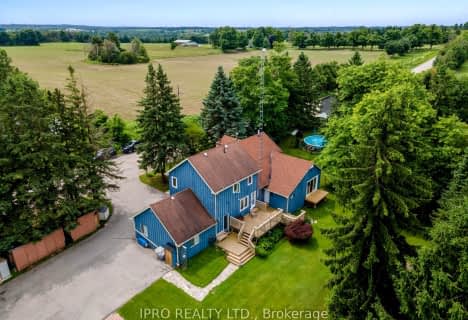Sold on Dec 06, 2022
Note: Property is not currently for sale or for rent.

-
Type: Detached
-
Style: 2-Storey
-
Size: 2500 sqft
-
Lot Size: 0 x 0 Feet
-
Age: 16-30 years
-
Taxes: $6,127 per year
-
Days on Site: 6 Days
-
Added: Nov 30, 2022 (6 days on market)
-
Updated:
-
Last Checked: 2 months ago
-
MLS®#: X5840863
-
Listed By: Ipro realty ltd., brokerage
Gorgeous Country Home With 7.89 Acres. Set On A Clearing And Surrounded By Trees, You'll Enjoy Privacy & Picturesque Views From Every Window! This Property Has So Much To Offer- Includes 26' X 36' 3 Car Garage. Separate Workshop Is 25' X 50'- Fits 6 Additional Cars! Heated, W/ High Ceilings & 100-Amp Service- Perfect For The Serious Hobbyist. The Home, Just 22 Years Old, Is 2,614 Sq Ft. Open Concept Main Flr Is Made For Entertaining. New Kitchen, Installed This Year, Feat. Huge Island, Beverage Fridge, Ample Space & Gleaming Quartz Countertops. Walk Out From Dining Room To Expansive, Composite Deck- Overlooks Meticulously Kept Backyard W/Extensive Landscaping. Huge Side Door Mudroom W/ Walk-In Closet Is Practical & Will Keep Your Home Looking Tidy. 4+2 Bedrooms. Primary Bedroom Feat Cozy Propane Fireplace (One Of 3!) & Renovated Ensuite W/ Freestanding Tub & Heated Floor! Finished Basement Has Above Grade Windows, And Walk-Out To The Lower Deck W/ Pergola. High Speed Bell Internet
Extras
Incl: All Appliances (Except Freezer), Central Vac + Attachments, 2 Propane Bbq Hook-Ups, Tv Wall Mounts, Window Cvrs, Water Htr, Water Sftnr (2020) & Garage Dr Openers W/Remotes, Uv Light, Wrkshp Shelves. Excl: Tvs. Rental: Propane Tank.
Property Details
Facts for 5461 Fourth Line, Erin
Status
Days on Market: 6
Last Status: Sold
Sold Date: Dec 06, 2022
Closed Date: Feb 23, 2023
Expiry Date: Feb 28, 2023
Sold Price: $1,525,000
Unavailable Date: Dec 06, 2022
Input Date: Dec 01, 2022
Prior LSC: Listing with no contract changes
Property
Status: Sale
Property Type: Detached
Style: 2-Storey
Size (sq ft): 2500
Age: 16-30
Area: Erin
Community: Rural Erin
Availability Date: Early-Mid Feb
Inside
Bedrooms: 4
Bedrooms Plus: 2
Bathrooms: 4
Kitchens: 1
Rooms: 9
Den/Family Room: Yes
Air Conditioning: Central Air
Fireplace: Yes
Laundry Level: Main
Central Vacuum: Y
Washrooms: 4
Building
Basement: Finished
Basement 2: W/O
Heat Type: Forced Air
Heat Source: Oil
Exterior: Stone
Exterior: Wood
UFFI: No
Water Supply: Well
Special Designation: Unknown
Other Structures: Workshop
Parking
Driveway: Private
Garage Spaces: 9
Garage Type: Detached
Covered Parking Spaces: 10
Total Parking Spaces: 19
Fees
Tax Year: 2022
Tax Legal Description: Pt Lt 15 Con 5, Erin As In Ros163489 Lying S Of...
Taxes: $6,127
Highlights
Feature: Part Cleared
Feature: Wooded/Treed
Land
Cross Street: 4th Line, North Of H
Municipality District: Erin
Fronting On: East
Pool: None
Sewer: Septic
Lot Irregularities: 7.89 Acres- Triangle
Acres: 5-9.99
Additional Media
- Virtual Tour: https://tours.virtualgta.com/2058805?idx=1
Rooms
Room details for 5461 Fourth Line, Erin
| Type | Dimensions | Description |
|---|---|---|
| Kitchen Main | 5.00 x 4.66 | Centre Island, Modern Kitchen, Stainless Steel Appl |
| Dining Main | 2.64 x 3.09 | W/O To Deck, Hardwood Floor, Open Concept |
| Family Main | 4.46 x 4.87 | Bay Window, Open Concept, Hardwood Floor |
| Living Main | 4.76 x 4.44 | Fireplace, Hardwood Floor, Open Concept |
| Mudroom Main | 2.13 x 4.51 | W/I Closet, 2 Pc Bath |
| Prim Bdrm 2nd | 4.64 x 6.60 | Fireplace, W/I Closet, 4 Pc Ensuite |
| 2nd Br 2nd | 3.66 x 4.15 | Hardwood Floor, Closet |
| 3rd Br 2nd | 4.48 x 3.67 | Hardwood Floor, Closet, Closet Organizers |
| 4th Br 2nd | 3.18 x 3.61 | Hardwood Floor, Closet |
| Rec Bsmt | 8.06 x 4.48 | Fireplace, Above Grade Window, W/O To Deck |
| 5th Br Bsmt | 4.48 x 4.02 | Laminate, W/I Closet |
| Br Bsmt | 5.02 x 3.07 | Laminate, W/I Closet |
| XXXXXXXX | XXX XX, XXXX |
XXXX XXX XXXX |
$X,XXX,XXX |
| XXX XX, XXXX |
XXXXXX XXX XXXX |
$X,XXX,XXX | |
| XXXXXXXX | XXX XX, XXXX |
XXXXXXX XXX XXXX |
|
| XXX XX, XXXX |
XXXXXX XXX XXXX |
$X,XXX,XXX |
| XXXXXXXX XXXX | XXX XX, XXXX | $1,525,000 XXX XXXX |
| XXXXXXXX XXXXXX | XXX XX, XXXX | $1,599,900 XXX XXXX |
| XXXXXXXX XXXXXXX | XXX XX, XXXX | XXX XXXX |
| XXXXXXXX XXXXXX | XXX XX, XXXX | $1,699,000 XXX XXXX |

Sacred Heart Catholic School
Elementary: CatholicRoss R MacKay Public School
Elementary: PublicSt John Brebeuf Catholic School
Elementary: CatholicErin Public School
Elementary: PublicRockwood Centennial Public School
Elementary: PublicBrisbane Public School
Elementary: PublicDufferin Centre for Continuing Education
Secondary: PublicActon District High School
Secondary: PublicErin District High School
Secondary: PublicSt James Catholic School
Secondary: CatholicWestside Secondary School
Secondary: PublicOrangeville District Secondary School
Secondary: Public- 4 bath
- 5 bed
- 3000 sqft
9206 Sideroad 17, Erin, Ontario • N0B 1Z0 • Rural Erin



