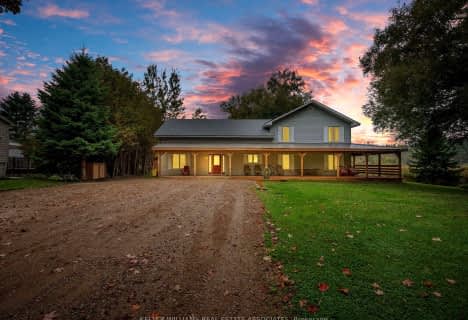Removed on Mar 27, 2019
Note: Property is not currently for sale or for rent.

-
Type: Detached
-
Style: Bungaloft
-
Size: 3500 sqft
-
Lot Size: 224.3 x 131.14 Feet
-
Age: No Data
-
Taxes: $8,078 per year
-
Days on Site: 40 Days
-
Added: Feb 14, 2019 (1 month on market)
-
Updated:
-
Last Checked: 1 month ago
-
MLS®#: X4360149
-
Listed By: Royal lepage meadowtowne realty, brokerage
3620 Sq Ft Bungaloft+ 2588 Sq Ft W/O Bst On A Gorgeous .675A Lot Backs Onto Conservation. Dreaming Of Country W'town Water & Nat Gas? 9' Smooth Ceilings, Kitch W' W/I Pantry & Butler Area, Led Pot Lights, 16' Vaulted Ceiling & F/P In Famrm. O'concept To Kitch.Formal Dining.(2nd Bd On Main Used As Study)Fenced W'invisible Fenced Around Lot. Trex Deck W' Glass Rails Off Kitch. Fin W/O Bst Features Rough In Bath & Kitch/Bar, Gas Fireplace &Pre-Wired For Tv, W/O
Extras
To Lower Patio W' Hot Tub Rough In.Stone Veneer F/P. C'vac, Selba Kitchen, Travertine Backsplash, 10 Roll Out Pantry Trays, C' Depth Fridge, Gas Stove, Granite Ctop Itemized Upgrade List Attached. Great In Law Potential.Go &401 30 Mins Away
Property Details
Facts for 55 Leader Court, Erin
Status
Days on Market: 40
Last Status: Terminated
Sold Date: Jan 01, 0001
Closed Date: Jan 01, 0001
Expiry Date: Jul 31, 2019
Unavailable Date: Mar 27, 2019
Input Date: Feb 14, 2019
Property
Status: Sale
Property Type: Detached
Style: Bungaloft
Size (sq ft): 3500
Area: Erin
Community: Hillsburgh
Availability Date: 120 Flex
Assessment Amount: $741,000
Assessment Year: 2018
Inside
Bedrooms: 4
Bathrooms: 3
Kitchens: 1
Rooms: 10
Den/Family Room: Yes
Air Conditioning: None
Fireplace: Yes
Laundry Level: Main
Central Vacuum: Y
Washrooms: 3
Building
Basement: Fin W/O
Heat Type: Forced Air
Heat Source: Gas
Exterior: Brick
Water Supply: Municipal
Special Designation: Unknown
Parking
Driveway: Pvt Double
Garage Spaces: 2
Garage Type: Built-In
Covered Parking Spaces: 4
Fees
Tax Year: 2018
Tax Legal Description: Lot 32, Plan 61M109 Town Of Erin
Taxes: $8,078
Highlights
Feature: Grnbelt/Cons
Feature: Library
Feature: School
Land
Cross Street: Trafalgar Rd To Uppe
Municipality District: Erin
Fronting On: South
Parcel Number: 711390524
Pool: None
Sewer: Septic
Lot Depth: 131.14 Feet
Lot Frontage: 224.3 Feet
Lot Irregularities: Rear(S)217.65'Xeast 1
Zoning: Single Family Re
Additional Media
- Virtual Tour: https://tours.virtualgta.com/1223524?idx=1
Open House
Open House Date: 2019-03-17
Open House Start: 02:00:00
Open House Finished: 04:00:00
Rooms
Room details for 55 Leader Court, Erin
| Type | Dimensions | Description |
|---|---|---|
| Kitchen Main | 4.11 x 3.96 | Pantry, Centre Island, Granite Counter |
| Breakfast Main | 4.11 x 3.96 | W/O To Deck, Pot Lights, Picture Window |
| Dining Main | 4.57 x 3.96 | Hardwood Floor, Picture Window |
| Family Main | 5.18 x 5.18 | Hardwood Floor, Vaulted Ceiling, Gas Fireplace |
| Master Main | 6.25 x 4.75 | Hardwood Floor, 5 Pc Bath, W/I Closet |
| 2nd Br Main | 3.96 x 3.96 | French Doors, W/I Closet |
| Laundry Main | 2.13 x 4.88 | Access To Garage |
| 3rd Br 2nd | 3.96 x 3.81 | |
| 4th Br 2nd | 3.96 x 3.81 | |
| Loft 2nd | 3.81 x 2.80 | Hardwood Floor |
| Rec Bsmt | 17.07 x 8.28 | Vinyl Floor, W/O To Deck, Fireplace |
| Workshop Bsmt | 6.70 x 6.70 |
| XXXXXXXX | XXX XX, XXXX |
XXXX XXX XXXX |
$X,XXX,XXX |
| XXX XX, XXXX |
XXXXXX XXX XXXX |
$X,XXX,XXX | |
| XXXXXXXX | XXX XX, XXXX |
XXXXXXX XXX XXXX |
|
| XXX XX, XXXX |
XXXXXX XXX XXXX |
$X,XXX,XXX | |
| XXXXXXXX | XXX XX, XXXX |
XXXXXXX XXX XXXX |
|
| XXX XX, XXXX |
XXXXXX XXX XXXX |
$X,XXX,XXX |
| XXXXXXXX XXXX | XXX XX, XXXX | $1,082,500 XXX XXXX |
| XXXXXXXX XXXXXX | XXX XX, XXXX | $1,155,000 XXX XXXX |
| XXXXXXXX XXXXXXX | XXX XX, XXXX | XXX XXXX |
| XXXXXXXX XXXXXX | XXX XX, XXXX | $1,155,000 XXX XXXX |
| XXXXXXXX XXXXXXX | XXX XX, XXXX | XXX XXXX |
| XXXXXXXX XXXXXX | XXX XX, XXXX | $1,225,000 XXX XXXX |

Alton Public School
Elementary: PublicRoss R MacKay Public School
Elementary: PublicEast Garafraxa Central Public School
Elementary: PublicSt John Brebeuf Catholic School
Elementary: CatholicErin Public School
Elementary: PublicBrisbane Public School
Elementary: PublicDufferin Centre for Continuing Education
Secondary: PublicActon District High School
Secondary: PublicErin District High School
Secondary: PublicWestside Secondary School
Secondary: PublicCentre Wellington District High School
Secondary: PublicOrangeville District Secondary School
Secondary: Public- 4 bath
- 5 bed
- 3500 sqft
8 Scott Crescent, Erin, Ontario • N0B 1Z0 • Hillsburgh

