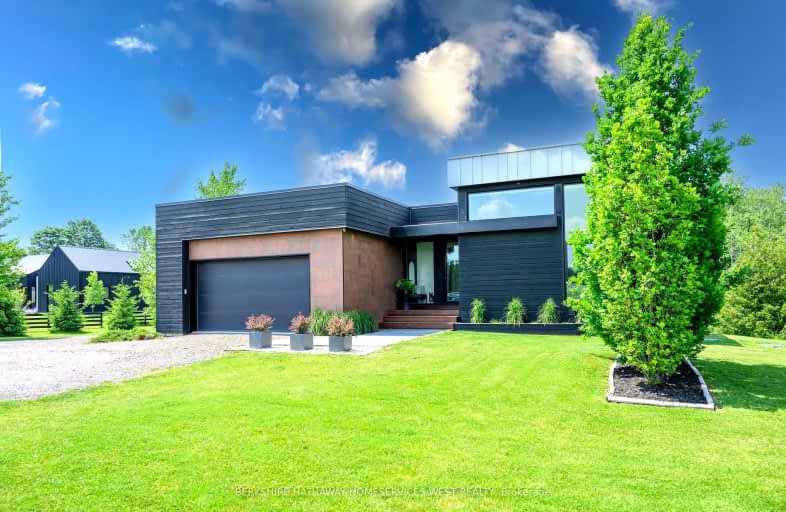Car-Dependent
- Almost all errands require a car.
Somewhat Bikeable
- Most errands require a car.

Alton Public School
Elementary: PublicRoss R MacKay Public School
Elementary: PublicBelfountain Public School
Elementary: PublicSt John Brebeuf Catholic School
Elementary: CatholicErin Public School
Elementary: PublicBrisbane Public School
Elementary: PublicDufferin Centre for Continuing Education
Secondary: PublicActon District High School
Secondary: PublicErin District High School
Secondary: PublicWestside Secondary School
Secondary: PublicOrangeville District Secondary School
Secondary: PublicGeorgetown District High School
Secondary: Public-
Tipsy Fox
9603 Sideroad 17, Erin, ON N0B 1T0 2.86km -
Bushholme Inn
156 Main Street, Erin, ON N0B 1T0 3.13km -
Chucks Roadhouse Bar And Grill
224 Centennial Road, Orangeville, ON L9W 5K2 12.61km
-
Tim Hortons
4 Thompson Crescent, Erin, ON N0B 1T0 2.6km -
Belfountain General Store
758 Bush Street, Caledon, ON L7K 0E5 3.3km -
Higher Ground Cafe
17277 Old Main Street, Unit 3-4, Belfountain, ON L7K 0E5 3.33km
-
GoodLife Fitness
50 Fourth Ave, Zehr's Plaza, Orangeville, ON L9W 4P1 14.57km -
GoodLife Fitness
65 Sinclair Ave, Georgetown, ON L7G 4X4 20.82km -
Anytime Fitness
10906 Hurontario St, Units D 4,5 & 6, Brampton, ON L7A 3R9 21.05km
-
Rolling Hills Pharmacy
140 Rolling Hills Drive, Orangeville, ON L9W 4X8 13.61km -
Shoppers Drug Mart
475 Broadway, Orangeville, ON L9W 2Y9 14.03km -
IDA Headwaters Pharmacy
170 Lakeview Court, Orangeville, ON L9W 5J7 14.09km
-
Quesada Burritos & Tacos
1-2 Thompson Crescent, Erin, ON N0B 1T0 2.59km -
Gianni’s Pizza & Wings
2 Thompson Crescent, Erin, ON N0B 1T0 2.63km -
Fusionz
280 Main Street, Erin, ON N0B 1T0 2.7km
-
Orangeville Mall
150 First Street, Orangeville, ON L9W 3T7 15.34km -
Halton Hills Shopping Centre
235 Guelph Street, Halton Hills, ON L7G 4A8 20.82km -
Georgetown Market Place
280 Guelph St, Georgetown, ON L7G 4B1 20.93km
-
Marc's Valu-Mart
134 Main Street, Erin, ON N0B 1T0 3.21km -
Jim & Lee-Anne's No Frills
90 C Line, Orangeville, ON L9W 4X5 13.46km -
FreshCo
286 Broadway, Orangeville, ON L9W 1L2 13.8km
-
LCBO
170 Sandalwood Pky E, Brampton, ON L6Z 1Y5 22.33km -
LCBO
31 Worthington Avenue, Brampton, ON L7A 2Y7 23.08km -
The Beer Store
11 Worthington Avenue, Brampton, ON L7A 2Y7 23.3km
-
Esso
Hillsburgh, Hillsburgh, ON N0B 6.59km -
B.A.P. Heating & Cooling Services
25 Clearview St, Unit 6, Guelph, ON N1E 6C4 29.75km -
Dr HVAC
1-215 Advance Boulevard, Brampton, ON L6T 4V9 31.29km
-
SilverCity Brampton Cinemas
50 Great Lakes Drive, Brampton, ON L6R 2K7 24.18km -
Rose Theatre Brampton
1 Theatre Lane, Brampton, ON L6V 0A3 26.7km -
Garden Square
12 Main Street N, Brampton, ON L6V 1N6 26.78km
-
Orangeville Public Library
1 Mill Street, Orangeville, ON L9W 2M2 13.86km -
Halton Hills Public Library
9 Church Street, Georgetown, ON L7G 2A3 19.67km -
Brampton Library, Springdale Branch
10705 Bramalea Rd, Brampton, ON L6R 0C1 23.91km
-
Headwaters Health Care Centre
100 Rolling Hills Drive, Orangeville, ON L9W 4X9 13.7km -
Georgetown Hospital
1 Princess Anne Drive, Georgetown, ON L7G 2B8 19.76km -
William Osler Hospital
Bovaird Drive E, Brampton, ON 25.73km
-
Belfountain Conservation Area
Caledon ON L0N 1C0 3.43km -
Houndhouse Boarding
5606 6 Line, Hillsburgh ON 7.13km -
Beryl Bland Park
Caledon ON L7C 1N5 11.88km
-
TD Canada Trust ATM
125 Main St, Erin ON N0B 1T0 3.12km -
BMO Bank of Montreal
150 1st St, Orangeville ON L6W 3T7 15.31km -
CIBC
352 Queen St E, Acton ON L7J 1R2 18.1km



