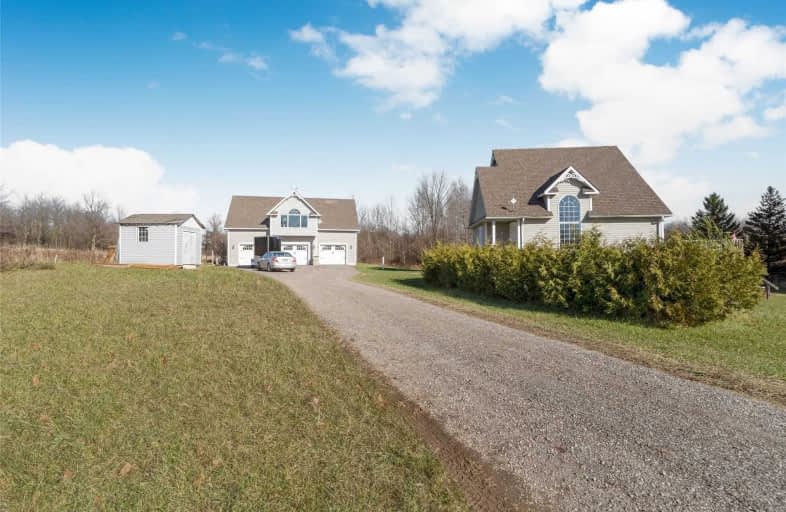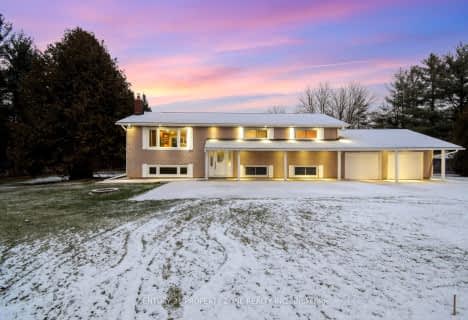Sold on Nov 07, 2020
Note: Property is not currently for sale or for rent.

-
Type: Detached
-
Style: 2-Storey
-
Size: 2000 sqft
-
Lot Size: 200.36 x 2224.94 Feet
-
Age: 6-15 years
-
Taxes: $6,979 per year
-
Days on Site: 2 Days
-
Added: Nov 05, 2020 (2 days on market)
-
Updated:
-
Last Checked: 1 month ago
-
MLS®#: X4980041
-
Listed By: Royal lepage meadowtowne realty, brokerage
Looking To Move To The Country? This 10 Acre Property Has Lots To Offer. A 9 Year Old Home With A Walkout Basement. A Separate Completely Detached 1 Bedroom Apartment. Geothermal Heating With Both Buildings Having Backup Generators. Triple Car Garage..Open Concept Main Floor With Master, Two More Bedrooms And Washroom On Second Floor With A Walk Out Basement Partially Finished.
Property Details
Facts for 5679 1 Line, Erin
Status
Days on Market: 2
Last Status: Sold
Sold Date: Nov 07, 2020
Closed Date: Jan 28, 2021
Expiry Date: Mar 30, 2021
Sold Price: $1,226,600
Unavailable Date: Nov 07, 2020
Input Date: Nov 05, 2020
Prior LSC: Listing with no contract changes
Property
Status: Sale
Property Type: Detached
Style: 2-Storey
Size (sq ft): 2000
Age: 6-15
Area: Erin
Community: Rural Erin
Availability Date: Tbd
Inside
Bedrooms: 3
Bedrooms Plus: 1
Bathrooms: 4
Kitchens: 1
Kitchens Plus: 1
Rooms: 5
Den/Family Room: No
Air Conditioning: Central Air
Fireplace: Yes
Laundry Level: Lower
Central Vacuum: Y
Washrooms: 4
Utilities
Electricity: Yes
Gas: No
Cable: No
Telephone: Yes
Building
Basement: Full
Basement 2: W/O
Heat Type: Forced Air
Heat Source: Grnd Srce
Exterior: Wood
Elevator: N
UFFI: No
Water Supply Type: Drilled Well
Water Supply: Well
Physically Handicapped-Equipped: N
Special Designation: Unknown
Other Structures: Garden Shed
Retirement: N
Parking
Driveway: Private
Garage Spaces: 3
Garage Type: Detached
Covered Parking Spaces: 10
Total Parking Spaces: 13
Fees
Tax Year: 2020
Tax Legal Description: Pt Lt 20 Con 2 Erin As In Ro742936; Erin
Taxes: $6,979
Highlights
Feature: Clear View
Feature: Level
Feature: Part Cleared
Feature: School
Feature: School Bus Route
Feature: Wooded/Treed
Land
Cross Street: 17 Sideroad/22 Sider
Municipality District: Erin
Fronting On: East
Pool: None
Sewer: Septic
Lot Depth: 2224.94 Feet
Lot Frontage: 200.36 Feet
Acres: 10-24.99
Zoning: Agricultural
Additional Media
- Virtual Tour: http://www.myvisuallistings.com/vtnb/303350
Rooms
Room details for 5679 1 Line, Erin
| Type | Dimensions | Description |
|---|---|---|
| Breakfast Main | 1.58 x 2.70 | |
| Dining Main | 3.74 x 2.20 | |
| Kitchen Main | 3.68 x 4.07 | |
| Living Main | 3.69 x 3.81 | |
| Master Main | 3.71 x 4.93 | 3 Pc Ensuite |
| 2nd Br 2nd | 2.62 x 5.48 | |
| 3rd Br 2nd | 2.64 x 3.94 | |
| Dining 2nd | 4.02 x 1.66 | |
| Kitchen 2nd | 4.02 x 2.37 | |
| Living 2nd | 4.32 x 5.98 | |
| Master 2nd | 3.98 x 4.04 | |
| Rec Bsmt | 6.46 x 9.79 |
| XXXXXXXX | XXX XX, XXXX |
XXXX XXX XXXX |
$X,XXX,XXX |
| XXX XX, XXXX |
XXXXXX XXX XXXX |
$X,XXX,XXX |
| XXXXXXXX XXXX | XXX XX, XXXX | $1,226,600 XXX XXXX |
| XXXXXXXX XXXXXX | XXX XX, XXXX | $1,125,000 XXX XXXX |

Sacred Heart Catholic School
Elementary: CatholicRoss R MacKay Public School
Elementary: PublicEramosa Public School
Elementary: PublicSt John Brebeuf Catholic School
Elementary: CatholicRockwood Centennial Public School
Elementary: PublicBrisbane Public School
Elementary: PublicSt John Bosco Catholic School
Secondary: CatholicActon District High School
Secondary: PublicErin District High School
Secondary: PublicSt James Catholic School
Secondary: CatholicCentre Wellington District High School
Secondary: PublicJohn F Ross Collegiate and Vocational Institute
Secondary: Public- 2 bath
- 3 bed
- 1500 sqft
5639 1 Line, Erin, Ontario • L0N 1N0 • Rural Erin



