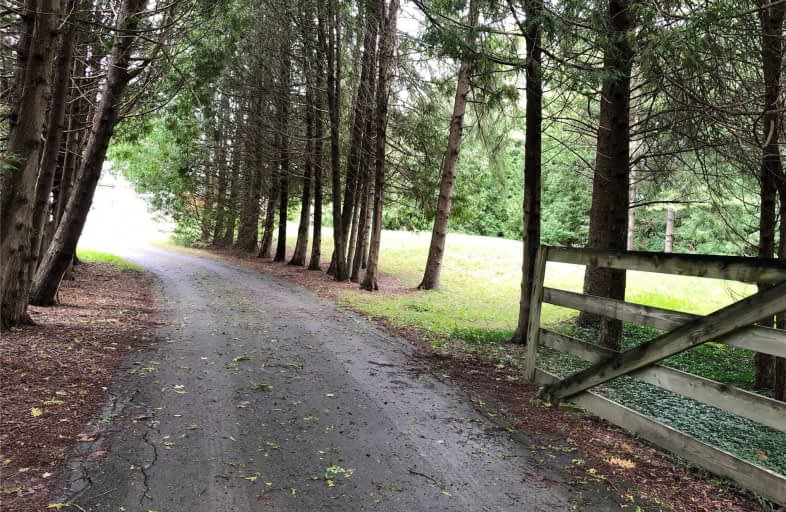Sold on Sep 23, 2020
Note: Property is not currently for sale or for rent.

-
Type: Detached
-
Style: Bungalow
-
Lot Size: 150.92 x 590.2 Feet
-
Age: No Data
-
Taxes: $5,782 per year
-
Days on Site: 12 Days
-
Added: Sep 11, 2020 (1 week on market)
-
Updated:
-
Last Checked: 1 month ago
-
MLS®#: X4908885
-
Listed By: Ipro realty ltd., brokerage
2.01 Acres Of Country. 3 + 1 Brick Bungalow With Tennis Court. Great Country Location Minutes To Erin & Hillsburg. Geothermo Heating & Air. Mature Lot Nestled Among The Trees & Perennial Gardens For Your Privacy. Lots Of Kitchen Cupboards/Pantry Storage Space.
Extras
Fridge, Stove, Washer, Dryer, B/I Dishwasher, Water Softener, Agdo & Remotes, 2 Hot Water Heaters, All Electric Light Fixtures & Fans, All Window Coverings, Pool Table, Nets For Tennis Court.
Property Details
Facts for 5681 10 Line, Erin
Status
Days on Market: 12
Last Status: Sold
Sold Date: Sep 23, 2020
Closed Date: Dec 15, 2020
Expiry Date: Feb 25, 2021
Sold Price: $851,000
Unavailable Date: Sep 23, 2020
Input Date: Sep 11, 2020
Property
Status: Sale
Property Type: Detached
Style: Bungalow
Area: Erin
Community: Rural Erin
Availability Date: 30 - 60 Days
Inside
Bedrooms: 3
Bedrooms Plus: 1
Bathrooms: 3
Kitchens: 1
Rooms: 7
Den/Family Room: No
Air Conditioning: Other
Fireplace: Yes
Laundry Level: Main
Washrooms: 3
Building
Basement: Full
Basement 2: Part Fin
Heat Type: Forced Air
Heat Source: Grnd Srce
Exterior: Alum Siding
Exterior: Brick
Water Supply: Well
Special Designation: Unknown
Parking
Driveway: Private
Garage Spaces: 2
Garage Type: Attached
Covered Parking Spaces: 10
Total Parking Spaces: 12
Fees
Tax Year: 2020
Tax Legal Description: Pt Lt 20 Con 11 Lot 20 Rp61R20090 Part 3, Erin
Taxes: $5,782
Land
Cross Street: Wellington 124 / Ten
Municipality District: Erin
Fronting On: East
Pool: None
Sewer: Septic
Lot Depth: 590.2 Feet
Lot Frontage: 150.92 Feet
Zoning: Residential
Rooms
Room details for 5681 10 Line, Erin
| Type | Dimensions | Description |
|---|---|---|
| Kitchen Main | 4.42 x 6.30 | Laminate, Eat-In Kitchen, W/O To Deck |
| Living Main | 3.60 x 8.40 | Broadloom, Fireplace Insert, W/O To Deck |
| Master Main | 3.60 x 4.10 | 3 Pc Ensuite, W/O To Sunroom, Double Closet |
| 2nd Br Main | 2.80 x 3.25 | Broadloom, Double Closet, Ceiling Fan |
| 3rd Br Main | 2.80 x 3.55 | Broadloom |
| Sunroom Main | 2.70 x 4.70 | Broadloom, W/O To Deck |
| Laundry Main | 1.85 x 2.20 | Linoleum |
| 4th Br Lower | 2.80 x 3.40 | Closet, Panelled |
| Rec Lower | 3.90 x 8.00 | Fireplace, Concrete Floor, Panelled |
| Games Lower | 2.80 x 3.93 | Concrete Floor, Panelled |
| Other Lower | 2.54 x 2.57 | Concrete Floor, Panelled |
| Furnace Lower | 3.95 x 6.35 | Concrete Floor |
| XXXXXXXX | XXX XX, XXXX |
XXXX XXX XXXX |
$XXX,XXX |
| XXX XX, XXXX |
XXXXXX XXX XXXX |
$XXX,XXX |
| XXXXXXXX XXXX | XXX XX, XXXX | $851,000 XXX XXXX |
| XXXXXXXX XXXXXX | XXX XX, XXXX | $799,000 XXX XXXX |

Alton Public School
Elementary: PublicRoss R MacKay Public School
Elementary: PublicBelfountain Public School
Elementary: PublicSt John Brebeuf Catholic School
Elementary: CatholicErin Public School
Elementary: PublicBrisbane Public School
Elementary: PublicDufferin Centre for Continuing Education
Secondary: PublicActon District High School
Secondary: PublicErin District High School
Secondary: PublicWestside Secondary School
Secondary: PublicOrangeville District Secondary School
Secondary: PublicGeorgetown District High School
Secondary: Public

