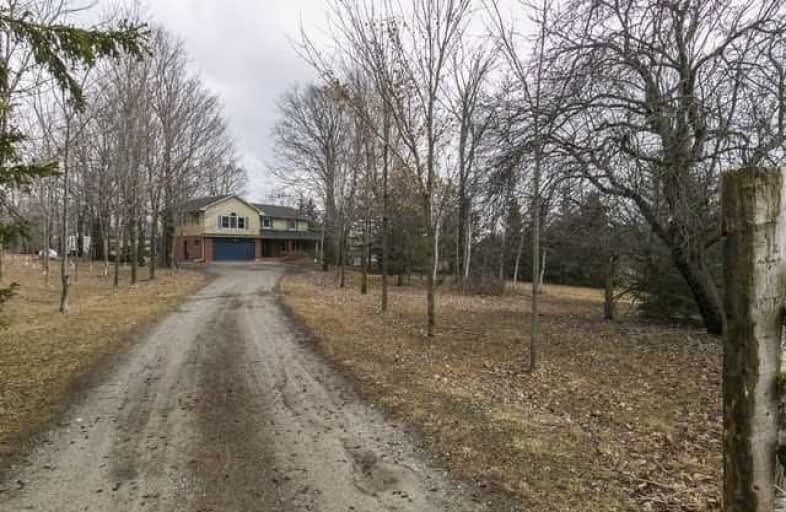Sold on May 30, 2018
Note: Property is not currently for sale or for rent.

-
Type: Detached
-
Style: 2-Storey
-
Size: 2500 sqft
-
Lot Size: 200.14 x 2225.54 Feet
-
Age: 31-50 years
-
Taxes: $6,153 per year
-
Days on Site: 49 Days
-
Added: Sep 07, 2019 (1 month on market)
-
Updated:
-
Last Checked: 8 hours ago
-
MLS®#: X4093994
-
Listed By: Re/max realty enterprises inc., brokerage
This 5 Bed 2.5 Bath Home On 10+ Acres Is A Private Country Oasis Surrounded By Maple, Cherry, Walnut & Chestnut Trees. Enjoy Your Morning Coffee On Your Wrap Around Porch Basking In The Sun, Go For A Walk On Your Own Private Trail, Or Tap Your Maples For Some Syrup. Barn W/Adjacent Paddock,Power & Water For Your Horses Or Other Critters, Work Shop W/200Amp Service & Car Hoist Ceiling Height , A Tree House, And Wildlife At Your Door. Your Family Will Love It.
Extras
Family Home Move In Condition. Many Updates. All Owned; Propane Furnace16, Roof17, Water Heater15, Propane Tank, Bbq Line, Main Flr Laundry, Poured Conc Foundation, Family Room W/O, Cold Cellar, All Appliances, Window Covs & Fixtures Incl.
Property Details
Facts for 5687 1 Line, Erin
Status
Days on Market: 49
Last Status: Sold
Sold Date: May 30, 2018
Closed Date: Aug 24, 2018
Expiry Date: Sep 30, 2018
Sold Price: $846,500
Unavailable Date: May 30, 2018
Input Date: Apr 11, 2018
Property
Status: Sale
Property Type: Detached
Style: 2-Storey
Size (sq ft): 2500
Age: 31-50
Area: Erin
Community: Rural Erin
Availability Date: Tba
Inside
Bedrooms: 5
Bathrooms: 3
Kitchens: 1
Rooms: 11
Den/Family Room: Yes
Air Conditioning: Central Air
Fireplace: Yes
Laundry Level: Main
Washrooms: 3
Building
Basement: Part Fin
Heat Type: Forced Air
Heat Source: Propane
Exterior: Brick
Exterior: Wood
Water Supply Type: Drilled Well
Water Supply: Well
Special Designation: Unknown
Other Structures: Barn
Other Structures: Workshop
Parking
Driveway: Private
Garage Spaces: 2
Garage Type: Attached
Covered Parking Spaces: 10
Total Parking Spaces: 11
Fees
Tax Year: 2017
Tax Legal Description: Pt Lt 20 Con 2 Erin As In R0757002;Erin
Taxes: $6,153
Highlights
Feature: Bush
Feature: Level
Feature: Part Cleared
Feature: Treed
Land
Cross Street: Halfway 17th &22nd O
Municipality District: Erin
Fronting On: East
Parcel Number: 711470030
Pool: None
Sewer: Septic
Lot Depth: 2225.54 Feet
Lot Frontage: 200.14 Feet
Lot Irregularities: 10.18 Acres As Per Mp
Acres: 10-24.99
Additional Media
- Virtual Tour: http://tours.viewpointimaging.ca/ub/88560
Rooms
Room details for 5687 1 Line, Erin
| Type | Dimensions | Description |
|---|---|---|
| Foyer Main | 1.67 x 3.86 | Ceramic Floor |
| Kitchen Main | 4.95 x 3.28 | Ceramic Floor, Double Sink, O/Looks Family |
| Family Main | 5.82 x 3.45 | Wood Stove, Sliding Doors |
| Dining Main | 3.28 x 2.91 | Pocket Doors, W/O To Deck |
| Living Main | 4.51 x 3.95 | O/Looks Frontyard, Hardwood Floor |
| Laundry Main | 2.01 x 2.34 | Laundry Sink, Ceramic Floor, W/O To Garage |
| Sitting 2nd | 5.86 x 3.65 | Gas Fireplace, Vaulted Ceiling, Pocket Doors |
| Master 2nd | 4.55 x 4.36 | Pocket Doors, W/I Closet |
| 2nd Br 2nd | 2.82 x 2.73 | O/Looks Backyard |
| 3rd Br 2nd | 2.87 x 2.70 | O/Looks Frontyard |
| 4th Br 2nd | 4.45 x 2.92 | Semi Ensuite |
| 5th Br 2nd | 3.34 x 2.71 | O/Looks Frontyard |
| XXXXXXXX | XXX XX, XXXX |
XXXX XXX XXXX |
$XXX,XXX |
| XXX XX, XXXX |
XXXXXX XXX XXXX |
$XXX,XXX |
| XXXXXXXX XXXX | XXX XX, XXXX | $846,500 XXX XXXX |
| XXXXXXXX XXXXXX | XXX XX, XXXX | $869,900 XXX XXXX |

Sacred Heart Catholic School
Elementary: CatholicRoss R MacKay Public School
Elementary: PublicEramosa Public School
Elementary: PublicSt John Brebeuf Catholic School
Elementary: CatholicRockwood Centennial Public School
Elementary: PublicBrisbane Public School
Elementary: PublicSt John Bosco Catholic School
Secondary: CatholicActon District High School
Secondary: PublicErin District High School
Secondary: PublicSt James Catholic School
Secondary: CatholicCentre Wellington District High School
Secondary: PublicJohn F Ross Collegiate and Vocational Institute
Secondary: Public

