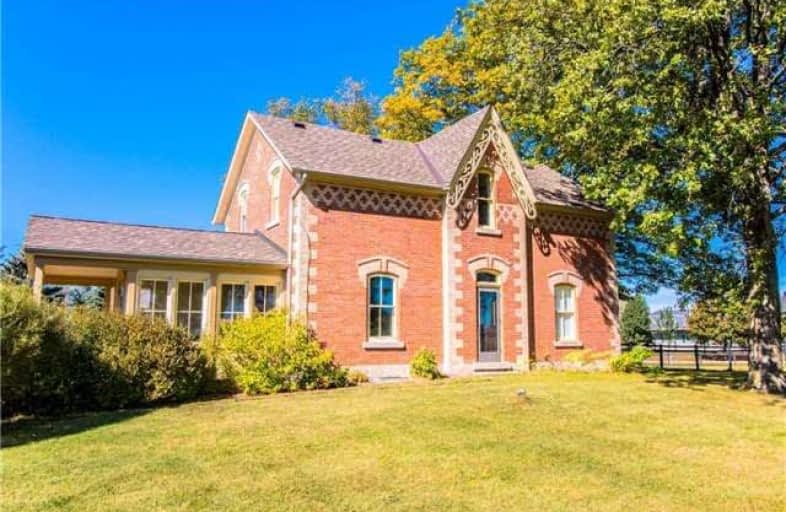Sold on Nov 10, 2017
Note: Property is not currently for sale or for rent.

-
Type: Detached
-
Style: 1 1/2 Storey
-
Lot Size: 510 x 1956 Feet
-
Age: No Data
-
Taxes: $5,612 per year
-
Days on Site: 29 Days
-
Added: Sep 07, 2019 (4 weeks on market)
-
Updated:
-
Last Checked: 1 month ago
-
MLS®#: X3953726
-
Listed By: Moffat dunlap real estate limited, brokerage
126 Acre Horse Farm With Heated 80X200' Indoor Arena, 20 Stall Main Barn Plus 8 Stall Isolation Barn, 28 Paddocks. An Exceptional Stable Complex With Offices, Multiple Tack Rooms, Farrier Rooms, Blanket Drying Room. Totally Renovated 1881 Brick Victorian Farmhouse, Deluxe Kitchen And Baths Plus 2 Car Garage. 3 Bdrm Staff Apartment. Fibre Footing Indoors And Out. This Farm Is Home To Top International Calibre Horses And Riders! Long Tree-Lined Paved Drive.
Extras
Prime Location In Erin On A Quiet Road. 15 Mins To Angelstone & 35 Mins To Caledon Equestrian Park.
Property Details
Facts for 5727 5th Line, Erin
Status
Days on Market: 29
Last Status: Sold
Sold Date: Nov 10, 2017
Closed Date: May 14, 2018
Expiry Date: Jun 01, 2018
Sold Price: $2,675,000
Unavailable Date: Nov 10, 2017
Input Date: Oct 12, 2017
Property
Status: Sale
Property Type: Detached
Style: 1 1/2 Storey
Area: Erin
Community: Rural Erin
Availability Date: Tbd
Inside
Bedrooms: 3
Bathrooms: 3
Kitchens: 1
Rooms: 7
Den/Family Room: Yes
Air Conditioning: None
Fireplace: No
Laundry Level: Main
Central Vacuum: Y
Washrooms: 3
Utilities
Electricity: Yes
Gas: No
Cable: No
Telephone: Yes
Building
Basement: Unfinished
Heat Type: Forced Air
Heat Source: Propane
Exterior: Board/Batten
Exterior: Brick
Elevator: N
UFFI: No
Water Supply Type: Drilled Well
Water Supply: Well
Special Designation: Unknown
Other Structures: Barn
Other Structures: Indoor Arena
Parking
Driveway: Private
Garage Spaces: 2
Garage Type: Attached
Covered Parking Spaces: 20
Total Parking Spaces: 20
Fees
Tax Year: 2017
Tax Legal Description: Pt Lt 21 Con 6 Erin As In Ro709027 Town Of Erin
Taxes: $5,612
Highlights
Feature: Clear View
Feature: Equestrian
Feature: Lake/Pond
Land
Cross Street: 5th Line North Of Sd
Municipality District: Erin
Fronting On: East
Pool: None
Sewer: Septic
Lot Depth: 1956 Feet
Lot Frontage: 510 Feet
Lot Irregularities: 126 Acres
Acres: 100+
Farm: Horse
Waterfront: None
Rooms
Room details for 5727 5th Line, Erin
| Type | Dimensions | Description |
|---|---|---|
| Kitchen Main | - | Centre Island, Breakfast Area, Stone Counter |
| Breakfast Main | - | Bay Window, Wainscoting, Wood Floor |
| Office Main | - | Wood Floor, East View |
| Dining Main | - | Wood Floor, Wood Trim |
| Family Main | - | Wood Floor, South View, East View |
| Foyer Main | - | Heated Floor, Stone Floor, W/O To Porch |
| Master 2nd | - | 4 Pc Ensuite, W/I Closet, Wood Floor |
| 2nd Br 2nd | - | Wood Floor, East View |
| 3rd Br 2nd | - | Wood Floor, East View |
| XXXXXXXX | XXX XX, XXXX |
XXXX XXX XXXX |
$X,XXX,XXX |
| XXX XX, XXXX |
XXXXXX XXX XXXX |
$X,XXX,XXX |
| XXXXXXXX XXXX | XXX XX, XXXX | $2,675,000 XXX XXXX |
| XXXXXXXX XXXXXX | XXX XX, XXXX | $2,699,000 XXX XXXX |

Ross R MacKay Public School
Elementary: PublicEramosa Public School
Elementary: PublicEast Garafraxa Central Public School
Elementary: PublicSt John Brebeuf Catholic School
Elementary: CatholicErin Public School
Elementary: PublicBrisbane Public School
Elementary: PublicDufferin Centre for Continuing Education
Secondary: PublicActon District High School
Secondary: PublicErin District High School
Secondary: PublicSt James Catholic School
Secondary: CatholicWestside Secondary School
Secondary: PublicOrangeville District Secondary School
Secondary: Public

