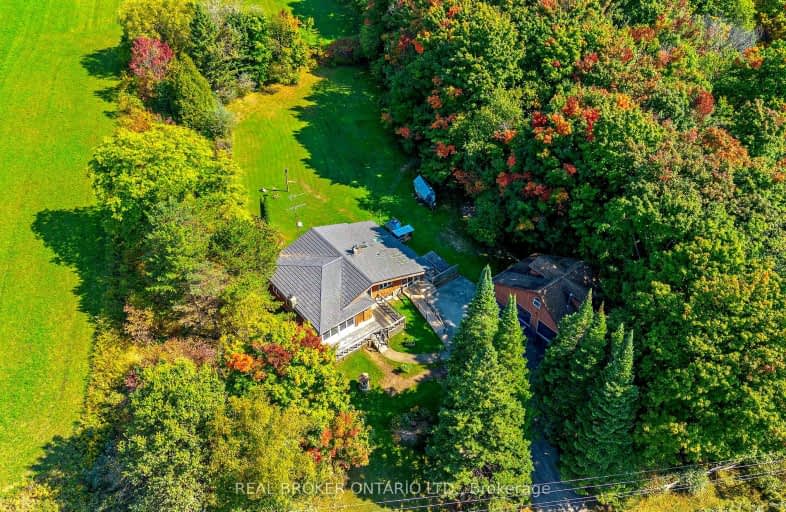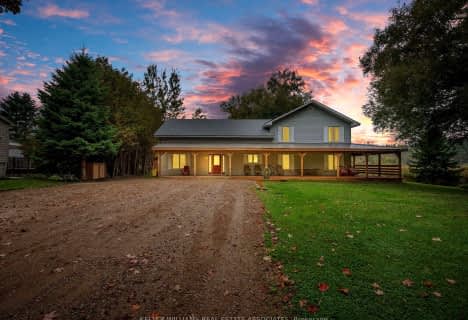Sold on Nov 20, 2024
Note: Property is not currently for sale or for rent.

-
Type: Detached
-
Style: Bungalow-Raised
-
Lot Size: 180.25 x 311.45 Acres
-
Age: 51-99 years
-
Taxes: $6,250 per year
-
Days on Site: 56 Days
-
Added: Dec 03, 2024 (1 month on market)
-
Updated:
-
Last Checked: 3 months ago
-
MLS®#: X10875673
-
Listed By: Real broker ontario ltd.
This one-of-a-kind bungalow sits on 1.25 acres, offering endless possibilities! Featuring a charming wood exterior, the home boasts soaring cathedral ceilings and an abundance of natural light from large windows and skylights. A ramp leads to the deck for easy accessibility, opening into a bright, spacious foyer and a kitchen overlooking the entrance. The living and dining areas feature a cozy fireplace and French doors that lead to a sunroom, with a separate office complete with built-in bookshelves. The main level includes 3 bedrooms, including a primary suite with a large walk-in closet, and a bathroom illuminated by a skylight. A side entrance provides access to a second bathroom and a relaxing sauna, with steps leading to the lower level's recreation room, equipped with an airtight wood stove, and a den. A detached garage with an upper loft area is located just off the wide driveway. The expansive backyard, surrounded by mature trees, offers plenty of space for play, gardening, and entertaining.
Property Details
Facts for 5807 SIXTH Line, Erin
Status
Days on Market: 56
Last Status: Sold
Sold Date: Nov 20, 2024
Closed Date: Jan 06, 2025
Expiry Date: Feb 25, 2025
Sold Price: $1,100,000
Unavailable Date: Dec 03, 2024
Input Date: Sep 25, 2024
Prior LSC: Terminated
Property
Status: Sale
Property Type: Detached
Style: Bungalow-Raised
Age: 51-99
Area: Erin
Community: Rural Erin
Availability Date: T.B.A
Assessment Amount: $538,000
Assessment Year: 2024
Inside
Bedrooms: 3
Bathrooms: 2
Kitchens: 1
Rooms: 10
Air Conditioning: Central Air
Fireplace: No
Washrooms: 2
Building
Basement: Part Fin
Basement 2: Walk-Up
Heat Type: Forced Air
Heat Source: Oil
Exterior: Other
Elevator: N
Water Supply: Well
Special Designation: Unknown
Retirement: N
Parking
Driveway: Other
Garage Spaces: 2
Garage Type: Detached
Covered Parking Spaces: 6
Total Parking Spaces: 8
Fees
Tax Year: 2024
Tax Legal Description: PT LT 23 CON 7 ERIN PART 1, 2 , 61R4914; ERIN
Taxes: $6,250
Land
Cross Street: Wellington Rd 22 & S
Municipality District: Erin
Parcel Number: 711430456
Pool: None
Sewer: Septic
Lot Depth: 311.45 Acres
Lot Frontage: 180.25 Acres
Acres: .50-1.99
Zoning: A
Easements Restrictions: Unknown
Additional Media
- Virtual Tour: https://tour.shutterhouse.ca/58076thline?mls
Rooms
Room details for 5807 SIXTH Line, Erin
| Type | Dimensions | Description |
|---|---|---|
| Foyer Lower | 3.48 x 3.91 | |
| Kitchen Main | 3.58 x 3.84 | |
| Dining Main | 2.62 x 5.82 | |
| Living Main | 6.05 x 5.82 | |
| Office Main | 2.90 x 3.05 | |
| Sunroom Main | 4.32 x 1.85 | |
| Prim Bdrm Main | 3.00 x 4.85 | |
| Br Main | 3.20 x 3.89 | |
| Br Main | 3.58 x 3.86 | |
| Rec Bsmt | 5.82 x 7.87 | |
| Den Bsmt | 3.66 x 3.81 | |
| Bathroom Main | 2.16 x 3.45 |
| XXXXXXXX | XXX XX, XXXX |
XXXX XXX XXXX |
$X,XXX,XXX |
| XXX XX, XXXX |
XXXXXX XXX XXXX |
$X,XXX,XXX | |
| XXXXXXXX | XXX XX, XXXX |
XXXX XXX XXXX |
$X,XXX,XXX |
| XXX XX, XXXX |
XXXXXX XXX XXXX |
$X,XXX,XXX |
| XXXXXXXX XXXX | XXX XX, XXXX | $1,100,000 XXX XXXX |
| XXXXXXXX XXXXXX | XXX XX, XXXX | $1,125,000 XXX XXXX |
| XXXXXXXX XXXX | XXX XX, XXXX | $1,100,000 XXX XXXX |
| XXXXXXXX XXXXXX | XXX XX, XXXX | $1,125,000 XXX XXXX |

Alton Public School
Elementary: PublicRoss R MacKay Public School
Elementary: PublicEast Garafraxa Central Public School
Elementary: PublicSt John Brebeuf Catholic School
Elementary: CatholicErin Public School
Elementary: PublicBrisbane Public School
Elementary: PublicDufferin Centre for Continuing Education
Secondary: PublicActon District High School
Secondary: PublicErin District High School
Secondary: PublicWestside Secondary School
Secondary: PublicCentre Wellington District High School
Secondary: PublicOrangeville District Secondary School
Secondary: Public- 4 bath
- 5 bed
- 3500 sqft
8 Scott Crescent, Erin, Ontario • N0B 1Z0 • Hillsburgh

