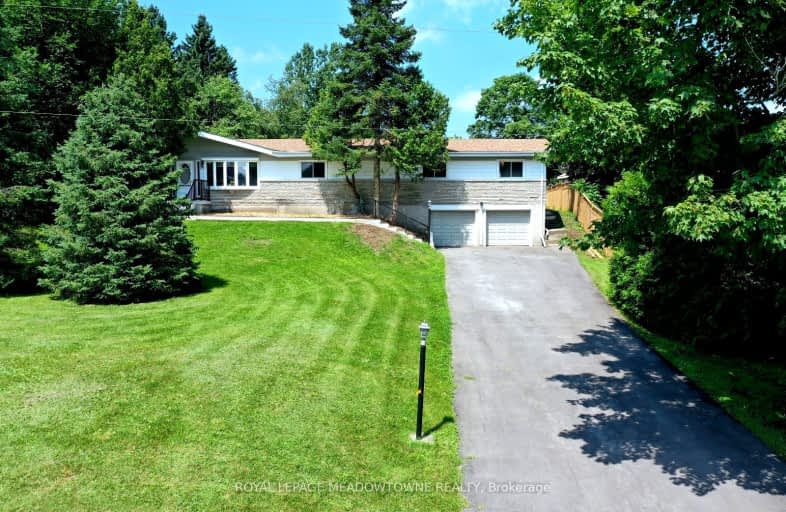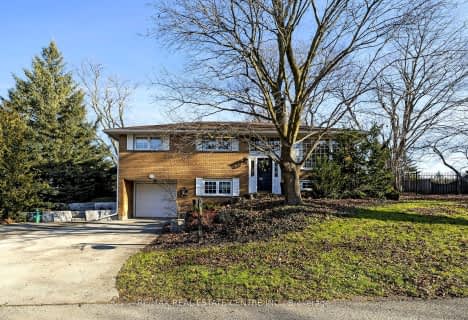Car-Dependent
- Most errands require a car.
46
/100
Somewhat Bikeable
- Most errands require a car.
37
/100

Alton Public School
Elementary: Public
10.45 km
Ross R MacKay Public School
Elementary: Public
6.71 km
Belfountain Public School
Elementary: Public
4.30 km
St John Brebeuf Catholic School
Elementary: Catholic
7.40 km
Erin Public School
Elementary: Public
1.41 km
Brisbane Public School
Elementary: Public
2.15 km
Dufferin Centre for Continuing Education
Secondary: Public
18.07 km
Acton District High School
Secondary: Public
13.57 km
Erin District High School
Secondary: Public
1.82 km
Westside Secondary School
Secondary: Public
16.67 km
Orangeville District Secondary School
Secondary: Public
18.10 km
Georgetown District High School
Secondary: Public
16.76 km
-
Elora Cataract Trail Hidden Park
Erin ON 2.62km -
Belfountain Conservation Area
Caledon ON L0N 1C0 5.08km -
Beryl Bland Park
Caledon ON L7C 1N5 11.13km
-
Tandia
350 Queen St E, Acton ON L7J 1R2 14.26km -
TD Canada Trust ATM
252 Queen St E, Acton ON L7J 1P6 14.58km -
CIBC
294 Queen St, Acton ON L7J 1P9 14.85km














