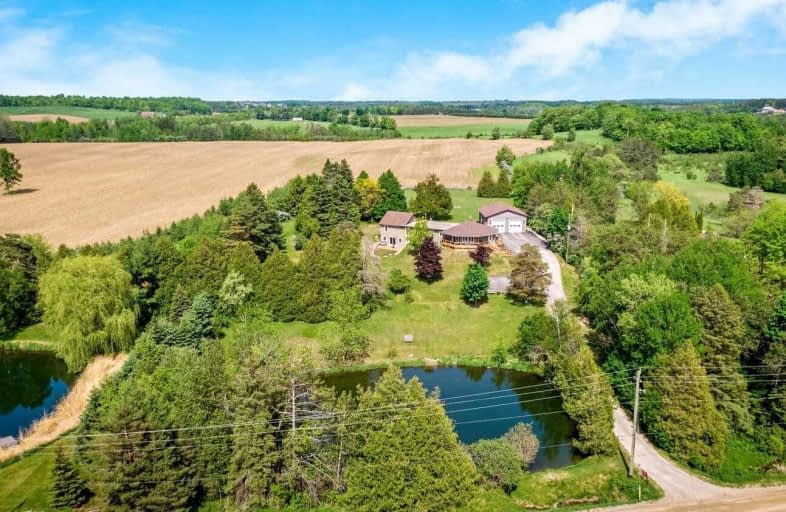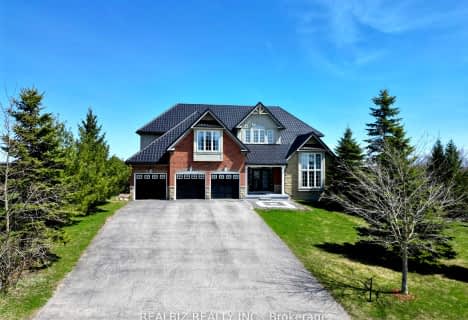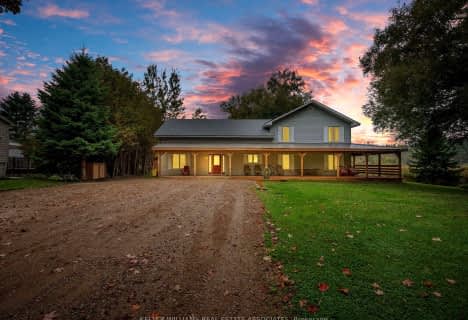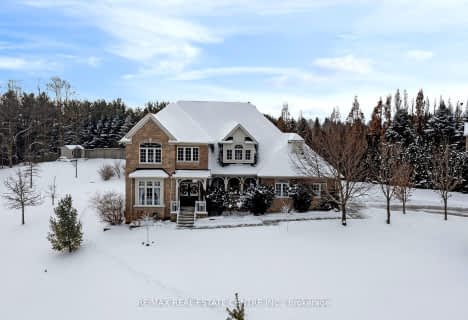Sold on Jun 14, 2021
Note: Property is not currently for sale or for rent.

-
Type: Detached
-
Style: Bungalow
-
Size: 2000 sqft
-
Lot Size: 255.99 x 563 Feet
-
Age: 31-50 years
-
Taxes: $8,101 per year
-
Days on Site: 17 Days
-
Added: May 28, 2021 (2 weeks on market)
-
Updated:
-
Last Checked: 1 month ago
-
MLS®#: X5252987
-
Listed By: Royal lepage meadowtowne realty, brokerage
One Of A Kind Bungalow On ~3 Private Acres W/Lg Heated Shop, Your Own Pond & Incredible Scenery. If You Love Nature This Is It! Set Well Back & Just Seconds From Paved Rd In Quiet Hamlet Of Cedar Valley. Over 4,500Sqft Of Liv Space. Extensively Reno'd Home W/Long List Of Improvements. Roof, Windows, Drs, Kitchen (+ Bsmt Rough In For 2nd Kit) Appliances, Elec, 3 Full Baths, Decks, Furn/Air, Water Systems, Drive Through Heated Shop W/3 Overhead Drs.
Extras
Vaulted Ceiling, Sky Light, 200 Amp Electrical Plus Shop Panel. See Additional Feature Sheet For Full List Of Upgrades. Survey, Wett, Water Pot, Septic. Hot Water Owned. Propane Tank Rental.
Property Details
Facts for 5915 5th Line, Erin
Status
Days on Market: 17
Last Status: Sold
Sold Date: Jun 14, 2021
Closed Date: Oct 07, 2021
Expiry Date: Sep 19, 2021
Sold Price: $1,650,000
Unavailable Date: Jun 14, 2021
Input Date: May 28, 2021
Property
Status: Sale
Property Type: Detached
Style: Bungalow
Size (sq ft): 2000
Age: 31-50
Area: Erin
Community: Hillsburgh
Availability Date: Tba
Inside
Bedrooms: 3
Bedrooms Plus: 1
Bathrooms: 3
Kitchens: 1
Rooms: 7
Den/Family Room: Yes
Air Conditioning: Central Air
Fireplace: Yes
Laundry Level: Main
Central Vacuum: Y
Washrooms: 3
Utilities
Electricity: Yes
Gas: No
Cable: No
Telephone: Yes
Building
Basement: Fin W/O
Basement 2: Full
Heat Type: Forced Air
Heat Source: Propane
Exterior: Board/Batten
Exterior: Stone
Elevator: N
UFFI: No
Water Supply Type: Drilled Well
Water Supply: Well
Special Designation: Unknown
Retirement: N
Parking
Driveway: Private
Garage Spaces: 4
Garage Type: Detached
Covered Parking Spaces: 12
Total Parking Spaces: 16
Fees
Tax Year: 2020
Tax Legal Description: Partlt26,Con6Erin,Part1 61R1064,Part1 61R1356;Erin
Taxes: $8,101
Highlights
Feature: Clear View
Feature: Lake/Pond
Feature: Wooded/Treed
Land
Cross Street: Trafalgar/Station St
Municipality District: Erin
Fronting On: East
Parcel Number: 711450015
Pool: None
Sewer: None
Lot Depth: 563 Feet
Lot Frontage: 255.99 Feet
Lot Irregularities: 2.94 Acres
Acres: 2-4.99
Zoning: Residential
Waterfront: None
Additional Media
- Virtual Tour: https://tours.shutterhouse.ca/1840048?idx=1
Rooms
Room details for 5915 5th Line, Erin
| Type | Dimensions | Description |
|---|---|---|
| Kitchen Ground | 3.96 x 5.79 | Cathedral Ceiling, Porcelain Floor, Granite Counter |
| Breakfast Ground | 3.61 x 4.72 | W/O To Deck, Porcelain Floor, Ceiling Fan |
| Living Ground | 3.96 x 6.55 | Fireplace, Hardwood Floor, W/O To Deck |
| Great Rm Ground | 4.17 x 5.64 | Hardwood Floor, Pot Lights, Skylight |
| Br Ground | 2.90 x 5.49 | Hardwood Floor, W/I Closet, O/Looks Frontyard |
| Br Ground | 2.99 x 5.66 | Hardwood Floor, Double Closet, O/Looks Backyard |
| Master Ground | 3.66 x 4.70 | Hardwood Floor, Ensuite Bath, W/O To Deck |
| Br Bsmt | 2.69 x 3.73 | Laminate, Closet, Window |
| Rec Bsmt | 5.79 x 7.01 | W/O To Deck, Laminate, Large Window |
| Rec Bsmt | 5.05 x 8.94 | W/O To Deck, Laminate, Above Grade Window |
| Laundry Ground | 2.34 x 2.95 | W/O To Deck, Porcelain Floor |
| Pantry Ground | 1.91 x 2.29 | Porcelain Floor, Double Doors, Pot Lights |
| XXXXXXXX | XXX XX, XXXX |
XXXX XXX XXXX |
$X,XXX,XXX |
| XXX XX, XXXX |
XXXXXX XXX XXXX |
$X,XXX,XXX | |
| XXXXXXXX | XXX XX, XXXX |
XXXXXXX XXX XXXX |
|
| XXX XX, XXXX |
XXXXXX XXX XXXX |
$X,XXX,XXX | |
| XXXXXXXX | XXX XX, XXXX |
XXXXXXX XXX XXXX |
|
| XXX XX, XXXX |
XXXXXX XXX XXXX |
$X,XXX,XXX | |
| XXXXXXXX | XXX XX, XXXX |
XXXX XXX XXXX |
$XXX,XXX |
| XXX XX, XXXX |
XXXXXX XXX XXXX |
$XXX,XXX |
| XXXXXXXX XXXX | XXX XX, XXXX | $1,650,000 XXX XXXX |
| XXXXXXXX XXXXXX | XXX XX, XXXX | $1,699,000 XXX XXXX |
| XXXXXXXX XXXXXXX | XXX XX, XXXX | XXX XXXX |
| XXXXXXXX XXXXXX | XXX XX, XXXX | $1,799,000 XXX XXXX |
| XXXXXXXX XXXXXXX | XXX XX, XXXX | XXX XXXX |
| XXXXXXXX XXXXXX | XXX XX, XXXX | $1,899,000 XXX XXXX |
| XXXXXXXX XXXX | XXX XX, XXXX | $684,000 XXX XXXX |
| XXXXXXXX XXXXXX | XXX XX, XXXX | $739,000 XXX XXXX |

Ross R MacKay Public School
Elementary: PublicEramosa Public School
Elementary: PublicEast Garafraxa Central Public School
Elementary: PublicSt John Brebeuf Catholic School
Elementary: CatholicErin Public School
Elementary: PublicBrisbane Public School
Elementary: PublicDufferin Centre for Continuing Education
Secondary: PublicActon District High School
Secondary: PublicErin District High School
Secondary: PublicWestside Secondary School
Secondary: PublicCentre Wellington District High School
Secondary: PublicOrangeville District Secondary School
Secondary: Public- 5 bath
- 5 bed
- 3500 sqft
67 Leader Court, Erin, Ontario • N0B 1Z0 • Hillsburgh
- 4 bath
- 5 bed
- 3500 sqft
8 Scott Crescent, Erin, Ontario • N0B 1Z0 • Hillsburgh
- 3 bath
- 4 bed
- 2500 sqft
15 Upper Canada Drive, Erin, Ontario • N0B 1Z0 • Hillsburgh





