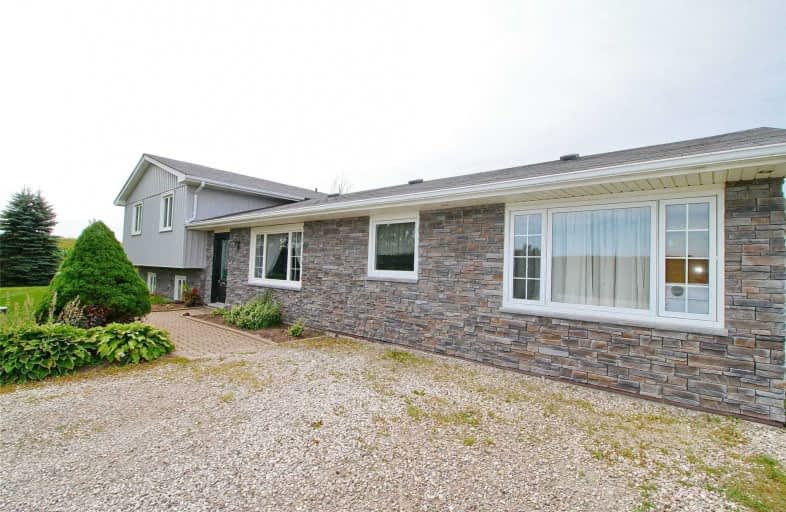Sold on Dec 01, 2020
Note: Property is not currently for sale or for rent.

-
Type: Detached
-
Style: Sidesplit 3
-
Lot Size: 170 x 200 Feet
-
Age: No Data
-
Taxes: $4,628 per year
-
Days on Site: 25 Days
-
Added: Nov 06, 2020 (3 weeks on market)
-
Updated:
-
Last Checked: 1 month ago
-
MLS®#: X4982500
-
Listed By: Tri-city professional realty inc., brokerage
Gorgeous Spotless 3 Level Side Split, Home Private .85 Acres With Mature Trees Backing Onto Farmers Field. The Home Is Fantastic For Entertaining, Gracious Legal One Bedroom In-Law Suite, Bright With Open Layout, All Good Size Bedrooms, Lots Of Natural Light, Very Convenient Location Close To All Amenities, Hospital, Grocery, Banks Mins Away, Well Maintained By Long Time Owners. A Large Workshop Which Also Can Be Used As A Garage. Electric Baseboard Heater.
Extras
Stove, Dishwasher, Fridge, Washer, Dryer, Window Coverings, Light Fixtures, Owned Hot Water Tank, Water Softner And Reverse Osmosis Drinking Water System, Genelink Connection On Hydrometer With Cord (Hook It Up To A Generator).
Property Details
Facts for 6062 Trafalgar Road North, Erin
Status
Days on Market: 25
Last Status: Sold
Sold Date: Dec 01, 2020
Closed Date: Feb 10, 2021
Expiry Date: Feb 26, 2021
Sold Price: $780,000
Unavailable Date: Dec 01, 2020
Input Date: Nov 07, 2020
Property
Status: Sale
Property Type: Detached
Style: Sidesplit 3
Area: Erin
Community: Hillsburgh
Availability Date: Tba
Inside
Bedrooms: 4
Bathrooms: 3
Kitchens: 2
Rooms: 11
Den/Family Room: Yes
Air Conditioning: None
Fireplace: No
Laundry Level: Lower
Central Vacuum: N
Washrooms: 3
Building
Basement: Finished
Heat Type: Baseboard
Heat Source: Electric
Exterior: Stone
Exterior: Vinyl Siding
Elevator: N
Water Supply: Well
Special Designation: Unknown
Parking
Driveway: Private
Garage Type: Other
Covered Parking Spaces: 6
Total Parking Spaces: 6
Fees
Tax Year: 2020
Tax Legal Description: Pt Lt 30 Con 7 Erin Pt 1, 61R3549, Erin
Taxes: $4,628
Land
Cross Street: Trafalgar North Of 2
Municipality District: Erin
Fronting On: West
Pool: None
Sewer: Septic
Lot Depth: 200 Feet
Lot Frontage: 170 Feet
Lot Irregularities: Measurements:200.24 F
Additional Media
- Virtual Tour: https://fusion.realtourvision.com/idx/499007
Rooms
Room details for 6062 Trafalgar Road North, Erin
| Type | Dimensions | Description |
|---|---|---|
| Living Main | 4.00 x 4.87 | Hardwood Floor |
| Dining Main | 2.49 x 3.45 | Hardwood Floor, W/O To Garden |
| Kitchen Main | 3.69 x 3.95 | Slate Flooring, O/Looks Backyard |
| Living Main | 4.57 x 5.79 | Hardwood Floor, O/Looks Frontyard |
| Kitchen Main | - | Hardwood Floor, O/Looks Frontyard |
| Br Main | 2.74 x 3.38 | Hardwood Floor, Double Closet |
| Master Upper | 3.70 x 4.30 | Hardwood Floor, Double Closet |
| 3rd Br Upper | 3.55 x 3.59 | Hardwood Floor, Double Closet |
| 4th Br Upper | 3.09 x 3.39 | Hardwood Floor, Closet |
| Family Lower | 3.66 x 6.87 | Hardwood Floor, Above Grade Window |
| Den Lower | 2.53 x 3.63 | Hardwood Floor |
| XXXXXXXX | XXX XX, XXXX |
XXXX XXX XXXX |
$XXX,XXX |
| XXX XX, XXXX |
XXXXXX XXX XXXX |
$XXX,XXX | |
| XXXXXXXX | XXX XX, XXXX |
XXXXXXX XXX XXXX |
|
| XXX XX, XXXX |
XXXXXX XXX XXXX |
$XXX,XXX |
| XXXXXXXX XXXX | XXX XX, XXXX | $780,000 XXX XXXX |
| XXXXXXXX XXXXXX | XXX XX, XXXX | $799,999 XXX XXXX |
| XXXXXXXX XXXXXXX | XXX XX, XXXX | XXX XXXX |
| XXXXXXXX XXXXXX | XXX XX, XXXX | $829,900 XXX XXXX |

Ross R MacKay Public School
Elementary: PublicEast Garafraxa Central Public School
Elementary: PublicSt John Brebeuf Catholic School
Elementary: CatholicSpencer Avenue Elementary School
Elementary: PublicErin Public School
Elementary: PublicMontgomery Village Public School
Elementary: PublicDufferin Centre for Continuing Education
Secondary: PublicActon District High School
Secondary: PublicErin District High School
Secondary: PublicWestside Secondary School
Secondary: PublicCentre Wellington District High School
Secondary: PublicOrangeville District Secondary School
Secondary: Public

