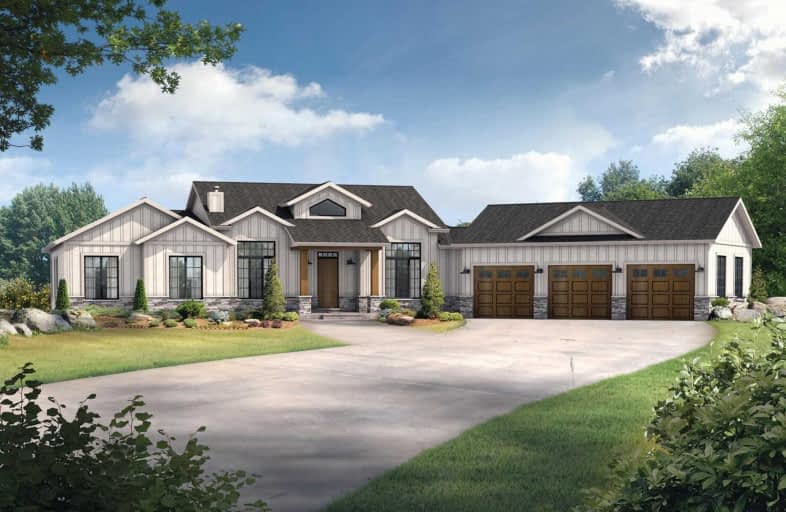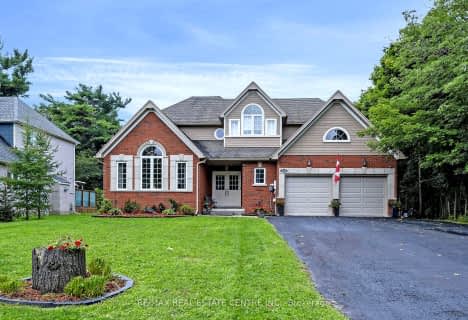
Alton Public School
Elementary: Public
7.33 km
Ross R MacKay Public School
Elementary: Public
7.26 km
Belfountain Public School
Elementary: Public
2.37 km
St John Brebeuf Catholic School
Elementary: Catholic
7.52 km
Erin Public School
Elementary: Public
2.59 km
Brisbane Public School
Elementary: Public
5.51 km
Dufferin Centre for Continuing Education
Secondary: Public
15.19 km
Acton District High School
Secondary: Public
16.69 km
Erin District High School
Secondary: Public
2.31 km
Westside Secondary School
Secondary: Public
14.02 km
Orangeville District Secondary School
Secondary: Public
15.18 km
Georgetown District High School
Secondary: Public
18.77 km



