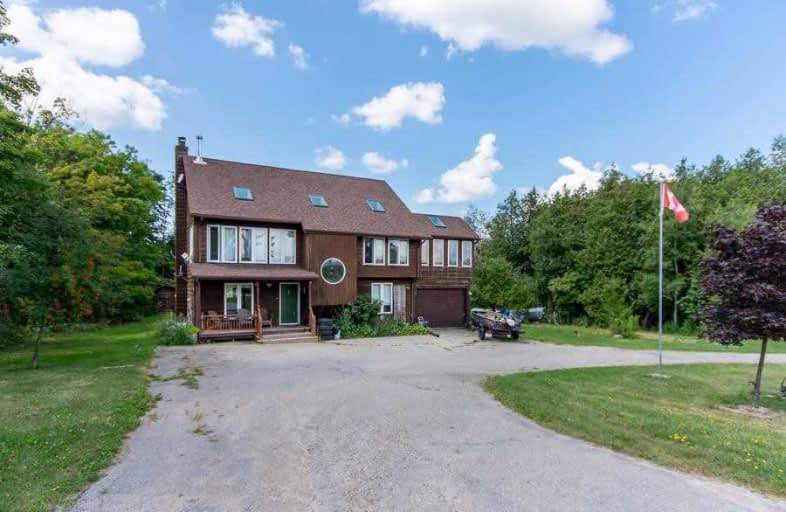Sold on Sep 05, 2019
Note: Property is not currently for sale or for rent.

-
Type: Detached
-
Style: 2 1/2 Storey
-
Size: 2000 sqft
-
Lot Size: 947 x 0 Feet
-
Age: 16-30 years
-
Taxes: $4,406 per year
-
Days on Site: 28 Days
-
Added: Sep 07, 2019 (4 weeks on market)
-
Updated:
-
Last Checked: 1 month ago
-
MLS®#: X4541261
-
Listed By: Re/max real estate centre inc., brokerage
41 Wild Acres! With A 4 Bedroom Custom Built Home , Open Concept, Light And There Are Beautiful Views From Every Direction. Located On A Quiet But Paved County Rd. Central South Western Location The Land ...That You Will Share With The Deer And Birds And Frogs, Has Trails, A Seasonal Stream And White And Red Pine Plantation. This Is A Rare Find And Will Need Some Work To Bring It Back To Its Former Condition. Oh But So Worth The Effort!
Property Details
Facts for 8730 Wellington 22, Erin
Status
Days on Market: 28
Last Status: Sold
Sold Date: Sep 05, 2019
Closed Date: Nov 29, 2019
Expiry Date: Oct 31, 2019
Sold Price: $660,000
Unavailable Date: Sep 05, 2019
Input Date: Aug 08, 2019
Property
Status: Sale
Property Type: Detached
Style: 2 1/2 Storey
Size (sq ft): 2000
Age: 16-30
Area: Erin
Community: Erin
Availability Date: 60 Days Tba
Inside
Bedrooms: 4
Bathrooms: 3
Kitchens: 1
Rooms: 11
Den/Family Room: Yes
Air Conditioning: None
Fireplace: Yes
Central Vacuum: N
Washrooms: 3
Utilities
Electricity: Yes
Gas: No
Cable: No
Telephone: Yes
Building
Basement: Unfinished
Heat Type: Forced Air
Heat Source: Oil
Exterior: Wood
Elevator: N
UFFI: No
Water Supply Type: Drilled Well
Water Supply: Well
Physically Handicapped-Equipped: N
Special Designation: Unknown
Other Structures: Garden Shed
Retirement: N
Parking
Driveway: Circular
Garage Spaces: 2
Garage Type: Attached
Covered Parking Spaces: 10
Total Parking Spaces: 11
Fees
Tax Year: 2018
Tax Legal Description: Pt Lt 23 Con 1 As In R0719935 Except Pt 15 ..Cont
Taxes: $4,406
Highlights
Feature: Golf
Feature: River/Stream
Feature: Skiing
Feature: Wooded/Treed
Land
Cross Street: First Line/Wellingto
Municipality District: Erin
Fronting On: North
Pool: None
Sewer: Septic
Lot Frontage: 947 Feet
Lot Irregularities: 41.37 Acres
Waterfront: None
Additional Media
- Virtual Tour: http://www.myvisuallistings.com/vtnb/285405
Rooms
Room details for 8730 Wellington 22, Erin
| Type | Dimensions | Description |
|---|---|---|
| Family Ground | 3.46 x 4.01 | |
| Office Ground | 2.82 x 4.67 | |
| Master Ground | 4.00 x 4.12 | 4 Pc Ensuite, Double Closet |
| Living 2nd | 4.05 x 4.87 | Vaulted Ceiling, Skylight, Track Lights |
| Kitchen 2nd | 2.50 x 4.15 | Breakfast Bar, Pot Lights |
| Breakfast 2nd | 3.05 x 4.15 | Vaulted Ceiling, W/O To Sunroom |
| Sunroom 2nd | 3.35 x 4.10 | W/O To Deck, Skylight |
| Laundry 2nd | 1.92 x 2.25 | W/O To Deck, B/I Shelves |
| 2nd Br 3rd | 2.79 x 3.97 | Double Closet, Ceiling Fan |
| 3rd Br 3rd | 3.41 x 4.34 | Semi Ensuite, Ceiling Fan |
| 4th Br 3rd | 2.80 x 3.97 | Double Closet, Vaulted Ceiling |
| XXXXXXXX | XXX XX, XXXX |
XXXX XXX XXXX |
$XXX,XXX |
| XXX XX, XXXX |
XXXXXX XXX XXXX |
$XXX,XXX |
| XXXXXXXX XXXX | XXX XX, XXXX | $660,000 XXX XXXX |
| XXXXXXXX XXXXXX | XXX XX, XXXX | $675,000 XXX XXXX |

Sacred Heart Catholic School
Elementary: CatholicRoss R MacKay Public School
Elementary: PublicEramosa Public School
Elementary: PublicEast Garafraxa Central Public School
Elementary: PublicSt John Brebeuf Catholic School
Elementary: CatholicRockwood Centennial Public School
Elementary: PublicSt John Bosco Catholic School
Secondary: CatholicErin District High School
Secondary: PublicOur Lady of Lourdes Catholic School
Secondary: CatholicSt James Catholic School
Secondary: CatholicCentre Wellington District High School
Secondary: PublicJohn F Ross Collegiate and Vocational Institute
Secondary: Public

