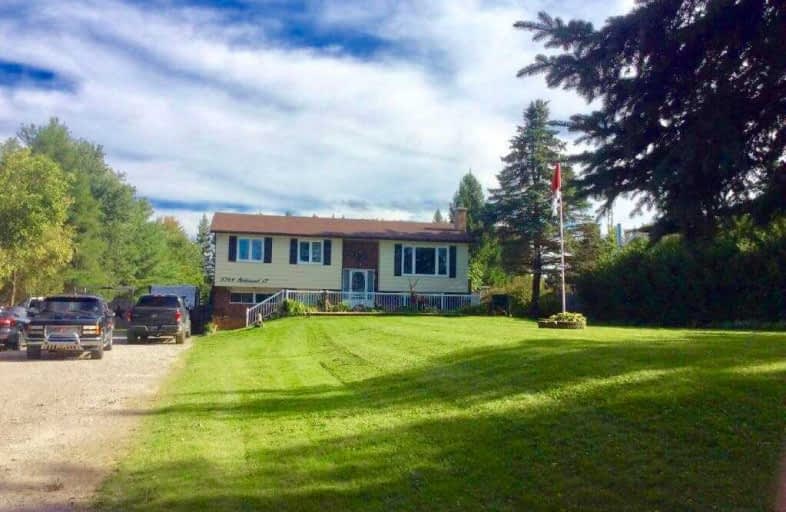
Sacred Heart Catholic School
Elementary: Catholic
6.94 km
Ecole Harris Mill Public School
Elementary: Public
6.65 km
Robert Little Public School
Elementary: Public
2.02 km
Rockwood Centennial Public School
Elementary: Public
6.83 km
St Joseph's School
Elementary: Catholic
2.33 km
McKenzie-Smith Bennett
Elementary: Public
2.86 km
Day School -Wellington Centre For ContEd
Secondary: Public
17.45 km
Gary Allan High School - Halton Hills
Secondary: Public
12.14 km
Acton District High School
Secondary: Public
2.82 km
Erin District High School
Secondary: Public
15.69 km
Christ the King Catholic Secondary School
Secondary: Catholic
12.81 km
Georgetown District High School
Secondary: Public
11.87 km




