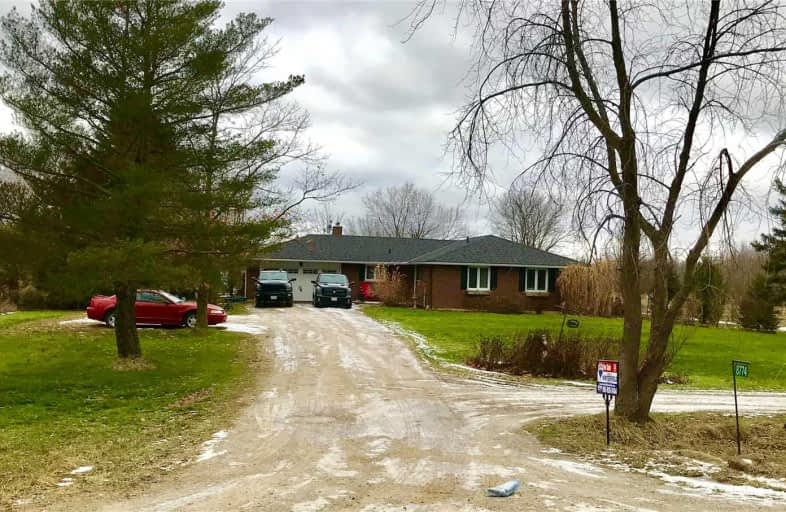Sold on Apr 11, 2001
Note: Property is not currently for sale or for rent.

-
Type: Detached
-
Style: Other
-
Lot Size: 311 x 1405 Acres
-
Age: No Data
-
Taxes: $2,899 per year
-
Days on Site: 19 Days
-
Added: Dec 21, 2024 (2 weeks on market)
-
Updated:
-
Last Checked: 1 month ago
-
MLS®#: X11313913
-
Listed By: Re/max connex realty inc
10+ACRE PROPERTY FEATURES 3BR BUNGALOW,MASTER W/4PC ENS,OP/CONCEPT KIT/FAM/DIN RM.BSMNT UNFIN. HEAT EASILY CONVERTED TO F.A.BI APPLIANCES,WOOD FP IN FAM RM,SMALL BARN W/STALLS,SEVERAL PADDOCKS. VEND DOES NOT WARR POOL.HWY24 TO CTYRD26 N,RT
Property Details
Facts for 8774 Sideroad 17, Erin
Status
Days on Market: 19
Last Status: Sold
Sold Date: Apr 11, 2001
Closed Date: Apr 11, 2001
Expiry Date: Jun 29, 2001
Sold Price: $237,000
Unavailable Date: Aug 31, 1994
Input Date: Mar 26, 2001
Property
Status: Sale
Property Type: Detached
Style: Other
Area: Erin
Community: Rural Erin
Assessment Amount: $222,000
Assessment Year: 1999
Inside
Bathrooms: 2
Kitchens: 1
Fireplace: No
Washrooms: 2
Utilities
Electricity: Yes
Building
Basement: Unfinished
Heat Type: Radiant
Heat Source: Electric
Exterior: Concrete
Exterior: Wood
Elevator: N
UFFI: No
Water Supply Type: Drilled Well
Special Designation: Unknown
Parking
Driveway: Other
Garage Spaces: 2
Garage Type: Attached
Total Parking Spaces: 2
Fees
Tax Year: 2000
Tax Legal Description: CON1 EPTLT18 PCL 6
Taxes: $2,899
Land
Cross Street: CTYRD26
Municipality District: Erin
Pool: Inground
Lot Depth: 1405 Acres
Lot Frontage: 311 Acres
Acres: 10-24.99
Zoning: RT
Rooms
Room details for 8774 Sideroad 17, Erin
| Type | Dimensions | Description |
|---|---|---|
| Living Main | 3.42 x 5.43 | |
| Dining Main | 5.33 x 3.81 | |
| Kitchen Main | 3.37 x 5.63 | |
| Prim Bdrm Main | 3.60 x 3.65 | |
| Bathroom Main | - | |
| Br Main | 2.89 x 3.30 | |
| Br Main | 3.30 x 3.55 | |
| Family Main | 3.37 x 5.18 | |
| Bathroom Main | - |
| XXXXXXXX | XXX XX, XXXX |
XXXX XXX XXXX |
$XXX,XXX |
| XXX XX, XXXX |
XXXXXX XXX XXXX |
$XXX,XXX | |
| XXXXXXXX | XXX XX, XXXX |
XXXX XXX XXXX |
$XXX,XXX |
| XXX XX, XXXX |
XXXXXX XXX XXXX |
$XXX,XXX |
| XXXXXXXX XXXX | XXX XX, XXXX | $940,000 XXX XXXX |
| XXXXXXXX XXXXXX | XXX XX, XXXX | $999,999 XXX XXXX |
| XXXXXXXX XXXX | XXX XX, XXXX | $775,000 XXX XXXX |
| XXXXXXXX XXXXXX | XXX XX, XXXX | $775,000 XXX XXXX |

Sacred Heart Catholic School
Elementary: CatholicRoss R MacKay Public School
Elementary: PublicEramosa Public School
Elementary: PublicSt John Brebeuf Catholic School
Elementary: CatholicEcole Harris Mill Public School
Elementary: PublicRockwood Centennial Public School
Elementary: PublicSt John Bosco Catholic School
Secondary: CatholicActon District High School
Secondary: PublicErin District High School
Secondary: PublicOur Lady of Lourdes Catholic School
Secondary: CatholicSt James Catholic School
Secondary: CatholicJohn F Ross Collegiate and Vocational Institute
Secondary: Public