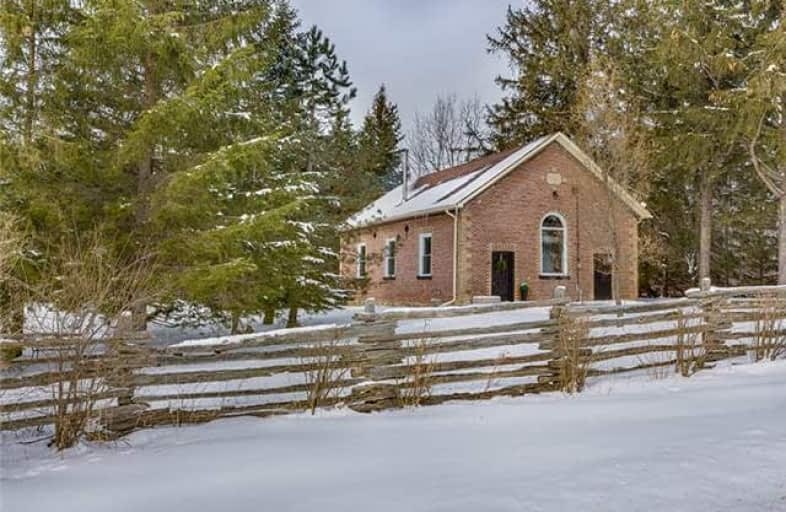Sold on Jun 07, 2010
Note: Property is not currently for sale or for rent.

-
Type: Detached
-
Style: Bungalow
-
Lot Size: 165 x 114 Acres
-
Age: No Data
-
Taxes: $2,821 per year
-
Days on Site: 98 Days
-
Added: Dec 21, 2024 (3 months on market)
-
Updated:
-
Last Checked: 1 month ago
-
MLS®#: X11272955
-
Listed By: Royal lepage meadowtowne realty, brokerage
Since the last school bell tolled in 1963, this building has been transformed into a charming family home, cottage and Studio. If you are looking for a treasure...this is it. . 1,400 sq. ft all brick Bungaloft nestled on mature treed lot offers a very romantic setting. 9.6ft ceilings and wood stove enhances an open concept living space. Main laundry is conveniently located off the kitchen with access to outside. 2nd flr loft opens to a den/office area and library. Main bathroom offers a relaxing Jaccuzi tub. Unique school house offers a relaxing country setting on a paved road close to Town. Many updates incl. septic, hydro & forced air furnace. Detached shed for more storage and double driveway for 4+ cars. High speed internet available.
Property Details
Facts for 8866 Wellington 22, Erin
Status
Days on Market: 98
Last Status: Sold
Sold Date: Jun 07, 2010
Closed Date: Jul 16, 2010
Expiry Date: Sep 30, 2010
Sold Price: $275,000
Unavailable Date: Jun 07, 2010
Input Date: Mar 04, 2010
Prior LSC: Sold
Property
Status: Sale
Property Type: Detached
Style: Bungalow
Area: Erin
Community: Rural Erin
Availability Date: 60 days TBA
Assessment Amount: $224,500
Assessment Year: 2010
Inside
Bathrooms: 1
Kitchens: 1
Fireplace: No
Washrooms: 1
Building
Basement: None
Heat Type: Forced Air
Heat Source: Oil
Exterior: Brick
Exterior: Stone
Elevator: N
UFFI: No
Water Supply Type: Drilled Well
Special Designation: Unknown
Parking
Driveway: Other
Garage Type: None
Fees
Tax Year: 2010
Tax Legal Description: Con 2 E Part Lot 23 (0.01256501)
Taxes: $2,821
Land
Cross Street: 2nd Line N Well 22 W
Municipality District: Erin
Parcel Number: 711460052
Pool: None
Sewer: Septic
Lot Depth: 114 Acres
Lot Frontage: 165 Acres
Acres: < .50
Zoning: Res
Rooms
Room details for 8866 Wellington 22, Erin
| Type | Dimensions | Description |
|---|---|---|
| Living Main | 4.72 x 6.85 | |
| Kitchen Main | 2.87 x 3.47 | |
| Prim Bdrm Main | 3.58 x 3.70 | |
| Bathroom Main | - | |
| Br Main | 3.04 x 3.55 | |
| Br Main | 2.97 x 3.37 | |
| Laundry Main | 2.13 x 2.43 | |
| Other 2nd | 1.52 x 2.28 | |
| Den 2nd | 3.37 x 3.88 |
| XXXXXXXX | XXX XX, XXXX |
XXXX XXX XXXX |
$XXX,XXX |
| XXX XX, XXXX |
XXXXXX XXX XXXX |
$XXX,XXX | |
| XXXXXXXX | XXX XX, XXXX |
XXXX XXX XXXX |
$XXX,XXX |
| XXX XX, XXXX |
XXXXXX XXX XXXX |
$XXX,XXX |
| XXXXXXXX XXXX | XXX XX, XXXX | $625,000 XXX XXXX |
| XXXXXXXX XXXXXX | XXX XX, XXXX | $599,900 XXX XXXX |
| XXXXXXXX XXXX | XXX XX, XXXX | $625,000 XXX XXXX |
| XXXXXXXX XXXXXX | XXX XX, XXXX | $599,900 XXX XXXX |

Sacred Heart Catholic School
Elementary: CatholicRoss R MacKay Public School
Elementary: PublicEramosa Public School
Elementary: PublicEast Garafraxa Central Public School
Elementary: PublicSt John Brebeuf Catholic School
Elementary: CatholicBrisbane Public School
Elementary: PublicActon District High School
Secondary: PublicErin District High School
Secondary: PublicSt James Catholic School
Secondary: CatholicWestside Secondary School
Secondary: PublicCentre Wellington District High School
Secondary: PublicJohn F Ross Collegiate and Vocational Institute
Secondary: Public