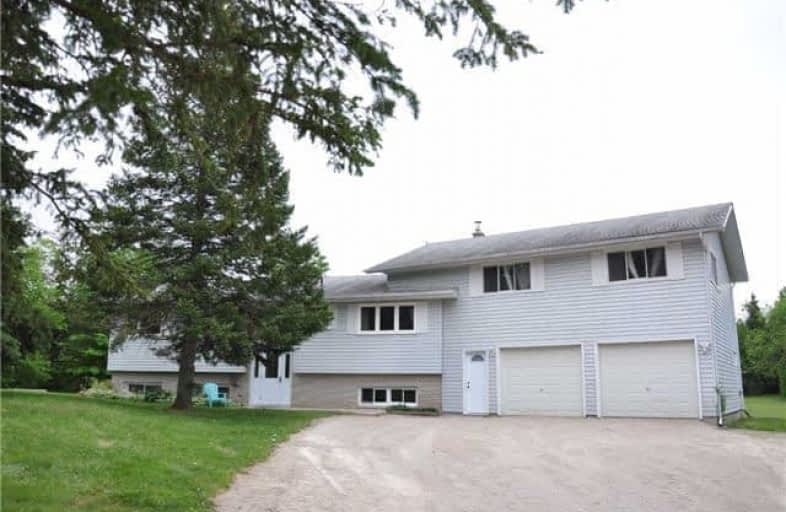Sold on Jul 26, 2017
Note: Property is not currently for sale or for rent.

-
Type: Detached
-
Style: Bungalow-Raised
-
Lot Size: 480 x 1090 Feet
-
Age: No Data
-
Taxes: $4,150 per year
-
Days on Site: 41 Days
-
Added: Sep 07, 2019 (1 month on market)
-
Updated:
-
Last Checked: 1 month ago
-
MLS®#: X3843179
-
Listed By: Ipro realty ltd., brokerage
5 Min From Halton Hills, Raised Bung, 12 Acres, 4+1 Bdrms, Gorgeous Swimming Pool W/Gazebo. Living/Dining Rm Combined W/Oak Hardwood Flr, W/Out To Deck, Large Eat In Kitchen W/Breakfast Area + W/O To Deck. 1st Master W/2Pc Ensuite, 3 Bdrms On Main Flr, Main Flr 4Pc Bath. Bsmt W/Finished Rec. Rm + Additional Bdrm. Lots Of Space! Upper Level, Possible In-Law Suite. Two Separate Entrances. Rough-In For 2nd Kit. 2nd Master W/Closet & 5Pc Ensuite. Open Concept
Extras
Living Rm O/L Dining Rm, Breakfast Area, W/O To Deck, Double Car Garage. 200 Amps, Upgraded Electrical Switches+Plugs, Close To Acton Go W/Service To Toronto. New Windows+Doors 2016 From Centennial Windows W/Transferable Lifetime Warranty.
Property Details
Facts for 8941 Wellington County Road 50, Erin
Status
Days on Market: 41
Last Status: Sold
Sold Date: Jul 26, 2017
Closed Date: Aug 31, 2017
Expiry Date: Oct 01, 2017
Sold Price: $790,000
Unavailable Date: Jul 26, 2017
Input Date: Jun 15, 2017
Property
Status: Sale
Property Type: Detached
Style: Bungalow-Raised
Area: Erin
Community: Rural Erin
Availability Date: 30-60 Days
Inside
Bedrooms: 4
Bedrooms Plus: 1
Bathrooms: 3
Kitchens: 1
Rooms: 10
Den/Family Room: Yes
Air Conditioning: Central Air
Fireplace: Yes
Washrooms: 3
Utilities
Electricity: No
Gas: No
Cable: Yes
Building
Basement: Fin W/O
Heat Type: Forced Air
Heat Source: Oil
Exterior: Vinyl Siding
Water Supply Type: Drilled Well
Water Supply: Well
Special Designation: Unknown
Parking
Driveway: Private
Garage Spaces: 2
Garage Type: Built-In
Covered Parking Spaces: 7
Total Parking Spaces: 9
Fees
Tax Year: 2017
Tax Legal Description: Pt Lt 5 Conc 3 Erin As In Ros 597242 Erin
Taxes: $4,150
Highlights
Feature: Grnbelt/Cons
Feature: Wooded/Treed
Land
Cross Street: Wellington 125 East
Municipality District: Erin
Fronting On: South
Pool: Inground
Sewer: Septic
Lot Depth: 1090 Feet
Lot Frontage: 480 Feet
Acres: 10-24.99
Waterfront: None
Rooms
Room details for 8941 Wellington County Road 50, Erin
| Type | Dimensions | Description |
|---|---|---|
| Living Main | 4.25 x 7.99 | Hardwood Floor, Combined W/Dining, W/O To Deck |
| Dining Main | 4.25 x 7.99 | Hardwood Floor, Combined W/Living, W/O To Deck |
| Kitchen Main | 5.40 x 3.04 | Ceramic Floor, Family Size Kitchen, W/O To Deck |
| Master Main | 3.59 x 3.77 | Broadloom, Window, 2 Pc Ensuite |
| 2nd Br Main | 2.78 x 2.69 | Broadloom, Window, Closet |
| 3rd Br Main | 3.18 x 2.78 | Broadloom, Window, Closet |
| Master Upper | 4.11 x 3.53 | 5 Pc Ensuite, Closet, Broadloom |
| Living Upper | 4.87 x 4.87 | Open Concept, Broadloom, Raised Rm |
| Breakfast Upper | 3.96 x 2.83 | Laminate, Window |
| Laundry Upper | 2.31 x 2.74 | Laminate, Window |
| Br Sub-Bsmt | 4.87 x 3.58 | Window, Broadloom |
| Rec Sub-Bsmt | 7.57 x 3.99 | Wood Stove, Laminate, W/O To Yard |
| XXXXXXXX | XXX XX, XXXX |
XXXX XXX XXXX |
$XXX,XXX |
| XXX XX, XXXX |
XXXXXX XXX XXXX |
$XXX,XXX |
| XXXXXXXX XXXX | XXX XX, XXXX | $790,000 XXX XXXX |
| XXXXXXXX XXXXXX | XXX XX, XXXX | $799,900 XXX XXXX |

Sacred Heart Catholic School
Elementary: CatholicRobert Little Public School
Elementary: PublicRockwood Centennial Public School
Elementary: PublicBrisbane Public School
Elementary: PublicSt Joseph's School
Elementary: CatholicMcKenzie-Smith Bennett
Elementary: PublicGary Allan High School - Halton Hills
Secondary: PublicActon District High School
Secondary: PublicErin District High School
Secondary: PublicSt James Catholic School
Secondary: CatholicChrist the King Catholic Secondary School
Secondary: CatholicGeorgetown District High School
Secondary: Public

