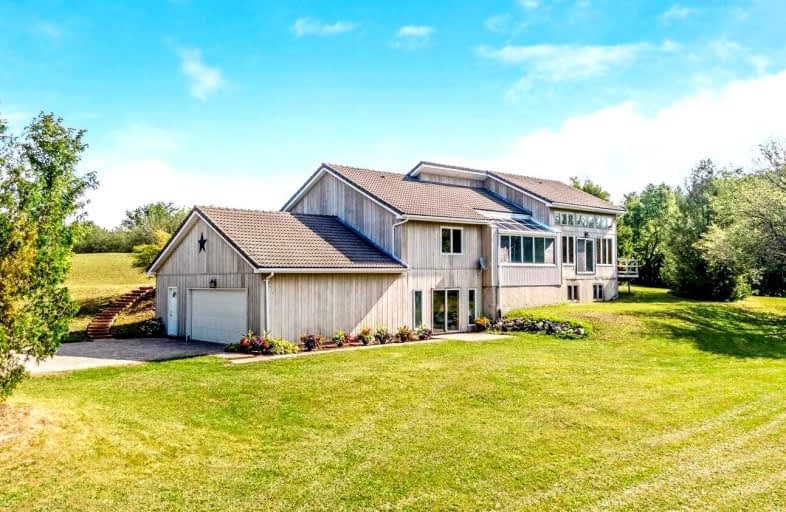Sold on Sep 20, 2021
Note: Property is not currently for sale or for rent.

-
Type: Detached
-
Style: Bungalow-Raised
-
Size: 1500 sqft
-
Lot Size: 437 x 997 Feet
-
Age: 31-50 years
-
Taxes: $6,542 per year
-
Days on Site: 7 Days
-
Added: Sep 13, 2021 (1 week on market)
-
Updated:
-
Last Checked: 1 month ago
-
MLS®#: X5368909
-
Listed By: Royal lepage royal city realty ltd., brokerage
The Most Picturesque 10 Acres, Just 6 Minutes North Of Acton And Only 20 Minutes North Of Hwy 401@Hwy 25. This Eko Passive Home Was Built In 1987 Purposely On A Hillside & Positioned To Make The Most Efficient Use Of The Sun, Internal Heat Sources & Heat Recovery, Rendering It Super Efficient Even The Coldest Of Winters. The Main Floor Was Recently Renovated & Ready For Your Final Touches, While The Walk-Out Basement Is Ready For Your Own Custom Design!
Extras
Stable With 4 Horse Stalls
Property Details
Facts for 8963 Wellington Road 50, Erin
Status
Days on Market: 7
Last Status: Sold
Sold Date: Sep 20, 2021
Closed Date: Nov 19, 2021
Expiry Date: Nov 30, 2021
Sold Price: $1,455,000
Unavailable Date: Sep 20, 2021
Input Date: Sep 13, 2021
Prior LSC: Listing with no contract changes
Property
Status: Sale
Property Type: Detached
Style: Bungalow-Raised
Size (sq ft): 1500
Age: 31-50
Area: Erin
Community: Rural Erin
Availability Date: Flexible
Assessment Amount: $606,000
Assessment Year: 2021
Inside
Bedrooms: 2
Bedrooms Plus: 1
Bathrooms: 2
Kitchens: 1
Rooms: 7
Den/Family Room: No
Air Conditioning: Central Air
Fireplace: Yes
Washrooms: 2
Utilities
Electricity: Yes
Telephone: Yes
Building
Basement: Finished
Basement 2: W/O
Heat Type: Forced Air
Heat Source: Electric
Exterior: Wood
Water Supply Type: Drilled Well
Water Supply: Well
Special Designation: Unknown
Other Structures: Paddocks
Parking
Driveway: Pvt Double
Garage Spaces: 2
Garage Type: Attached
Covered Parking Spaces: 8
Total Parking Spaces: 10
Fees
Tax Year: 2021
Tax Legal Description: Pt Lt 5 Con 3 Erin As In Ros560317; Erin
Taxes: $6,542
Highlights
Feature: Grnbelt/Cons
Feature: Rolling
Feature: School
Feature: School Bus Route
Land
Cross Street: 1Km E Of Hwy25 & Wel
Municipality District: Erin
Fronting On: South
Parcel Number: 711640010
Pool: None
Sewer: Septic
Lot Depth: 997 Feet
Lot Frontage: 437 Feet
Acres: 10-24.99
Zoning: Secondary Agricu
Farm: Horse
Waterfront: None
Additional Media
- Virtual Tour: https://tours.shutterhouse.ca/1874249?idx=1
Rooms
Room details for 8963 Wellington Road 50, Erin
| Type | Dimensions | Description |
|---|---|---|
| Living Main | 6.47 x 6.30 | |
| Kitchen Main | 3.69 x 3.71 | Skylight |
| Breakfast Main | 3.69 x 2.69 | |
| Sunroom Main | 4.48 x 5.12 | |
| Bathroom Main | 3.33 x 3.40 | 4 Pc Bath |
| Br Main | 4.48 x 4.29 | |
| 2nd Br Main | 3.33 x 3.23 | |
| Bathroom Lower | 2.55 x 2.43 | 3 Pc Bath |
| 3rd Br Lower | 6.47 x 6.13 | Fireplace |
| XXXXXXXX | XXX XX, XXXX |
XXXX XXX XXXX |
$X,XXX,XXX |
| XXX XX, XXXX |
XXXXXX XXX XXXX |
$X,XXX,XXX |
| XXXXXXXX XXXX | XXX XX, XXXX | $1,455,000 XXX XXXX |
| XXXXXXXX XXXXXX | XXX XX, XXXX | $1,349,900 XXX XXXX |

Sacred Heart Catholic School
Elementary: CatholicRobert Little Public School
Elementary: PublicRockwood Centennial Public School
Elementary: PublicBrisbane Public School
Elementary: PublicSt Joseph's School
Elementary: CatholicMcKenzie-Smith Bennett
Elementary: PublicGary Allan High School - Halton Hills
Secondary: PublicActon District High School
Secondary: PublicErin District High School
Secondary: PublicSt James Catholic School
Secondary: CatholicChrist the King Catholic Secondary School
Secondary: CatholicGeorgetown District High School
Secondary: Public

