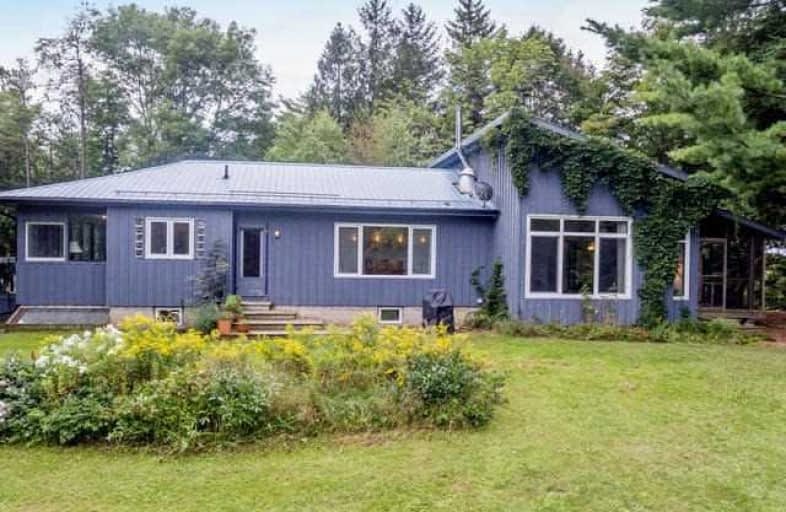Sold on Sep 26, 2018
Note: Property is not currently for sale or for rent.

-
Type: Detached
-
Style: Bungalow
-
Size: 1500 sqft
-
Lot Size: 243 x 146 Metres
-
Age: 31-50 years
-
Taxes: $3,900 per year
-
Days on Site: 20 Days
-
Added: Sep 07, 2019 (2 weeks on market)
-
Updated:
-
Last Checked: 1 month ago
-
MLS®#: X4239837
-
Listed By: Re/max real estate centre inc., brokerage
This Quaint Two Bedroom Bungalow Sits On A Picturesque 17.5 Acre Partially Wooded Property With Two Road Frontages And A Stream Running Through. The Nicely Updated And Open Concept Home Features A Family Room With Vaulted Ceiling, Dining Room, Hardwood Floors Plus Heated Tile Floors Throughout. The Master Bedroom Includes An Ensuite With Soaker Tub, Large Shower, And Luxurious Heated Towel Racks. A Back Porch Sunroom And A Front Porch Fully
Extras
Screened Muskoka Room Allow You To Enjoy The Beautiful Scenery From Every Angle. Plenty Of Room To Play And Roam On This Property Which Includes An Extra Deep Detached Single Car Garage With Woodshed Plus A Secret Cabin In In The Woods.
Property Details
Facts for 9015 Wellington County Road 50, Erin
Status
Days on Market: 20
Last Status: Sold
Sold Date: Sep 26, 2018
Closed Date: Nov 01, 2018
Expiry Date: Dec 31, 2018
Sold Price: $810,000
Unavailable Date: Sep 26, 2018
Input Date: Sep 07, 2018
Property
Status: Sale
Property Type: Detached
Style: Bungalow
Size (sq ft): 1500
Age: 31-50
Area: Erin
Community: Erin
Availability Date: 30-60
Assessment Amount: $539,500
Assessment Year: 2018
Inside
Bedrooms: 2
Bathrooms: 2
Kitchens: 1
Rooms: 7
Den/Family Room: Yes
Air Conditioning: Central Air
Fireplace: Yes
Laundry Level: Main
Central Vacuum: N
Washrooms: 2
Utilities
Electricity: Yes
Gas: No
Cable: No
Telephone: Yes
Building
Basement: Part Fin
Heat Type: Forced Air
Heat Source: Oil
Exterior: Board/Batten
Elevator: N
UFFI: No
Energy Certificate: N
Green Verification Status: N
Water Supply Type: Drilled Well
Water Supply: Well
Special Designation: Unknown
Other Structures: Garden Shed
Parking
Driveway: Private
Garage Spaces: 1
Garage Type: Detached
Covered Parking Spaces: 6
Total Parking Spaces: 7
Fees
Tax Year: 2018
Tax Legal Description: Pt Lt 5 Con 4 Erin (See Remarks)
Taxes: $3,900
Highlights
Feature: Clear View
Feature: Golf
Feature: Lake/Pond
Feature: River/Stream
Feature: Skiing
Feature: Wooded/Treed
Land
Cross Street: Trafalgar To Welling
Municipality District: Erin
Fronting On: East
Parcel Number: 711640309
Pool: None
Sewer: Septic
Lot Depth: 146 Metres
Lot Frontage: 243 Metres
Lot Irregularities: Irregular - 17.5 Acre
Acres: 10-24.99
Zoning: Residential
Waterfront: None
Additional Media
- Virtual Tour: https://tours.virtualgta.com/1127034?idx=1
Rooms
Room details for 9015 Wellington County Road 50, Erin
| Type | Dimensions | Description |
|---|---|---|
| Foyer Ground | 1.71 x 2.15 | Vaulted Ceiling, W/O To Porch, Heated Floor |
| Living Ground | 4.78 x 5.34 | Vaulted Ceiling, Open Concept, Sunken Room |
| Dining Ground | 3.50 x 4.60 | Wood Stove, Open Concept, Hardwood Floor |
| Kitchen Ground | 2.94 x 4.60 | Combined W/Laundry, Granite Counter, Heated Floor |
| Master Ground | 3.59 x 4.91 | 4 Pc Ensuite, Track Lights, Hardwood Floor |
| 2nd Br Ground | 2.86 x 3.39 | O/Looks Backyard, Broadloom, Closet |
| Sunroom Ground | 2.24 x 7.05 | Track Lights, B/I Bookcase, W/O To Yard |
| Rec Bsmt | 3.27 x 5.30 | Track Lights, B/I Shelves, Concrete Floor |
| Office Bsmt | 3.18 x 5.09 | Laminate, Window |
| Other Bsmt | 3.35 x 3.57 | Closet, Concrete Floor |
| Sitting Ground | 2.82 x 5.09 | Combined W/Dining, Hardwood Floor |
| Solarium Ground | 3.20 x 3.50 | O/Looks Frontyard, Enclosed |
| XXXXXXXX | XXX XX, XXXX |
XXXX XXX XXXX |
$XXX,XXX |
| XXX XX, XXXX |
XXXXXX XXX XXXX |
$XXX,XXX |
| XXXXXXXX XXXX | XXX XX, XXXX | $810,000 XXX XXXX |
| XXXXXXXX XXXXXX | XXX XX, XXXX | $850,000 XXX XXXX |

Sacred Heart Catholic School
Elementary: CatholicRobert Little Public School
Elementary: PublicRockwood Centennial Public School
Elementary: PublicBrisbane Public School
Elementary: PublicSt Joseph's School
Elementary: CatholicMcKenzie-Smith Bennett
Elementary: PublicGary Allan High School - Halton Hills
Secondary: PublicActon District High School
Secondary: PublicErin District High School
Secondary: PublicSt James Catholic School
Secondary: CatholicChrist the King Catholic Secondary School
Secondary: CatholicGeorgetown District High School
Secondary: Public

