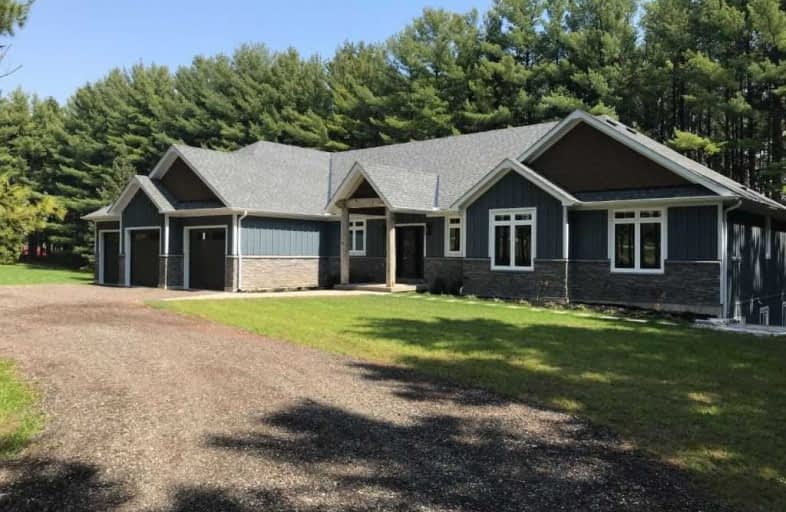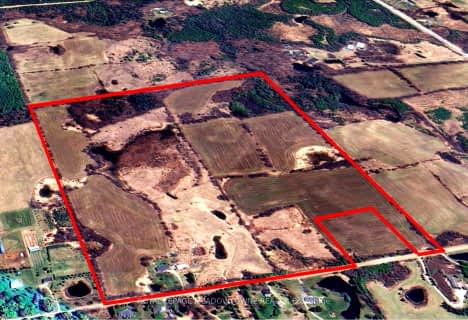
Sacred Heart Catholic School
Elementary: Catholic
8.44 km
Robert Little Public School
Elementary: Public
5.85 km
Rockwood Centennial Public School
Elementary: Public
8.97 km
Brisbane Public School
Elementary: Public
7.61 km
St Joseph's School
Elementary: Catholic
6.66 km
McKenzie-Smith Bennett
Elementary: Public
5.86 km
Gary Allan High School - Halton Hills
Secondary: Public
13.35 km
Acton District High School
Secondary: Public
5.43 km
Erin District High School
Secondary: Public
11.13 km
St James Catholic School
Secondary: Catholic
18.17 km
Christ the King Catholic Secondary School
Secondary: Catholic
13.99 km
Georgetown District High School
Secondary: Public
13.08 km




